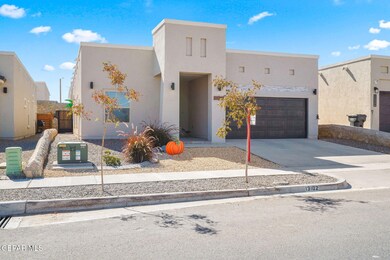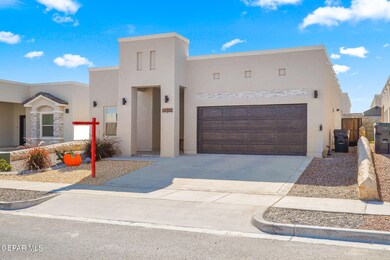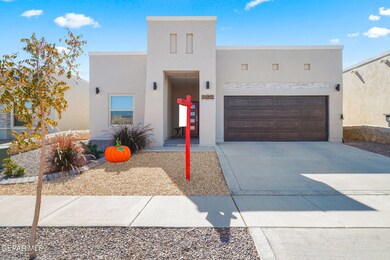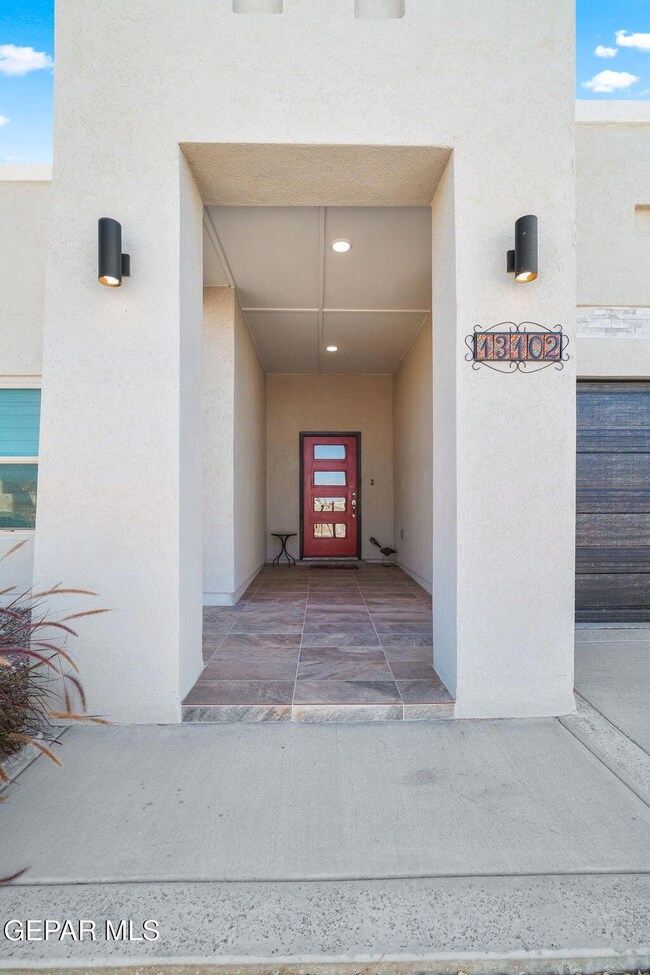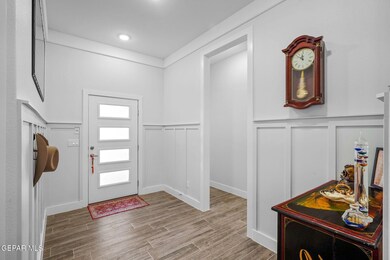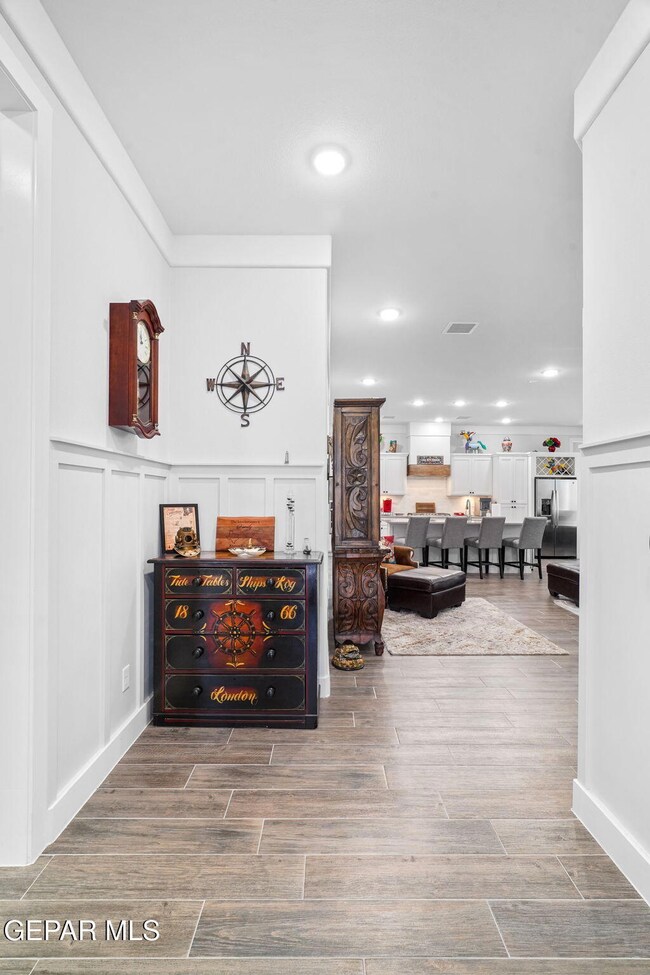
13102 Salterton Ave El Paso, TX 79928
Mission Ridge NeighborhoodHighlights
- Spa
- Quartz Countertops
- Covered patio or porch
- Col. John O. Ensor Middle School Rated A-
- No HOA
- Shades
About This Home
As of February 2025This floor plan is sure to please even the most selective of home shopper's taste. Located in the very popular Peyton Estates subdivision in the desirable, up & coming Horizon City! This beauty will captivate you from the curb to the beautifully landscaped back patio. This 1800 sq ft home has 4 generously sized bedrooms, 2 baths and sits on a perfectly sized lot. The elegant details of this home gives you the feel of a full custom build with the coziness of HOME. The homes backyard is complete with overhead shaded area, artificial palm trees & turf, all to convey with sale of home, along with water softening system plus washer and dryer. You really must look NO further; this is the one. Close to hospital, schools, shopping, walking trails, EVERYTHING! Be sure to put this one on your MUST-SEE LIST TODAY!
Last Agent to Sell the Property
Sandy Messer And Associates License #0681135 Listed on: 10/30/2024
Home Details
Home Type
- Single Family
Est. Annual Taxes
- $6,335
Year Built
- Built in 2022
Lot Details
- 5,189 Sq Ft Lot
- North Facing Home
- Back Yard Fenced
- Landscaped
- Property is zoned R4
Parking
- Attached Garage
Home Design
- Flat Roof Shape
- Stucco Exterior
Interior Spaces
- 1,800 Sq Ft Home
- 1-Story Property
- Ceiling Fan
- Recessed Lighting
- Awning
- Shades
- Washer and Gas Dryer Hookup
Kitchen
- Electric Cooktop
- Range Hood
- <<microwave>>
- Dishwasher
- Quartz Countertops
- Raised Panel Cabinets
Flooring
- Carpet
- Tile
Bedrooms and Bathrooms
- 4 Bedrooms
- Walk-In Closet
- Quartz Bathroom Countertops
Outdoor Features
- Spa
- Covered patio or porch
Schools
- Horiznhts Elementary School
- Col John O Ensor Middle School
- Eastlake High School
Utilities
- Refrigerated Cooling System
- Central Heating
- Water Softener is Owned
Community Details
- No Home Owners Association
- Built by Diamond Homes
- Peyton Estates Subdivision
Listing and Financial Details
- Homestead Exemption
- Assessor Parcel Number P69100006200300
Ownership History
Purchase Details
Home Financials for this Owner
Home Financials are based on the most recent Mortgage that was taken out on this home.Purchase Details
Purchase Details
Home Financials for this Owner
Home Financials are based on the most recent Mortgage that was taken out on this home.Similar Homes in El Paso, TX
Home Values in the Area
Average Home Value in this Area
Purchase History
| Date | Type | Sale Price | Title Company |
|---|---|---|---|
| Deed | -- | None Listed On Document | |
| Warranty Deed | -- | None Listed On Document | |
| Deed | -- | -- |
Mortgage History
| Date | Status | Loan Amount | Loan Type |
|---|---|---|---|
| Open | $264,550 | FHA | |
| Previous Owner | $231,519 | New Conventional |
Property History
| Date | Event | Price | Change | Sq Ft Price |
|---|---|---|---|---|
| 02/20/2025 02/20/25 | Sold | -- | -- | -- |
| 01/20/2025 01/20/25 | Pending | -- | -- | -- |
| 10/30/2024 10/30/24 | For Sale | $309,000 | +8.4% | $172 / Sq Ft |
| 12/16/2022 12/16/22 | Sold | -- | -- | -- |
| 12/09/2022 12/09/22 | Pending | -- | -- | -- |
| 12/09/2022 12/09/22 | For Sale | $285,022 | -- | $158 / Sq Ft |
Tax History Compared to Growth
Tax History
| Year | Tax Paid | Tax Assessment Tax Assessment Total Assessment is a certain percentage of the fair market value that is determined by local assessors to be the total taxable value of land and additions on the property. | Land | Improvement |
|---|---|---|---|---|
| 2023 | $6,335 | $329,100 | $30,148 | $298,952 |
| 2022 | $444 | $15,677 | $15,677 | $0 |
Agents Affiliated with this Home
-
Lisa Wise

Seller's Agent in 2025
Lisa Wise
Sandy Messer And Associates
(915) 605-6824
70 in this area
187 Total Sales
-
Luis Guzman

Buyer's Agent in 2025
Luis Guzman
Home Pros Real Estate Group
(915) 873-0255
3 in this area
44 Total Sales
-
Argelia Bearden

Seller's Agent in 2022
Argelia Bearden
Dream Work Realty
(915) 549-3912
78 in this area
442 Total Sales
Map
Source: Greater El Paso Association of REALTORS®
MLS Number: 911428
APN: P691-000-0620-0300
- 13099 Kington Ave
- 13107 Kington Ave
- 13095 Emerald Isle St
- 13122 Cleethorpes St
- 13058 Emmarose Way
- 13138 Oakhampton Ave
- 13074 Cleethorpes St
- 13146 Emerald Isle St
- 13055 Emerald Isle St
- 13066 Emerald Isle St
- 13139 Gusart Ave
- 285 Penbridge Place
- 13162 Cleethorpes St
- 289 Hunstanton St
- 345 Duskwood St
- 245 Hunstanton St
- 13078 Gusart Ave
- 13074 Gusart Ave
- 13190 Emerald Isle St
- 13087 Beccles St

