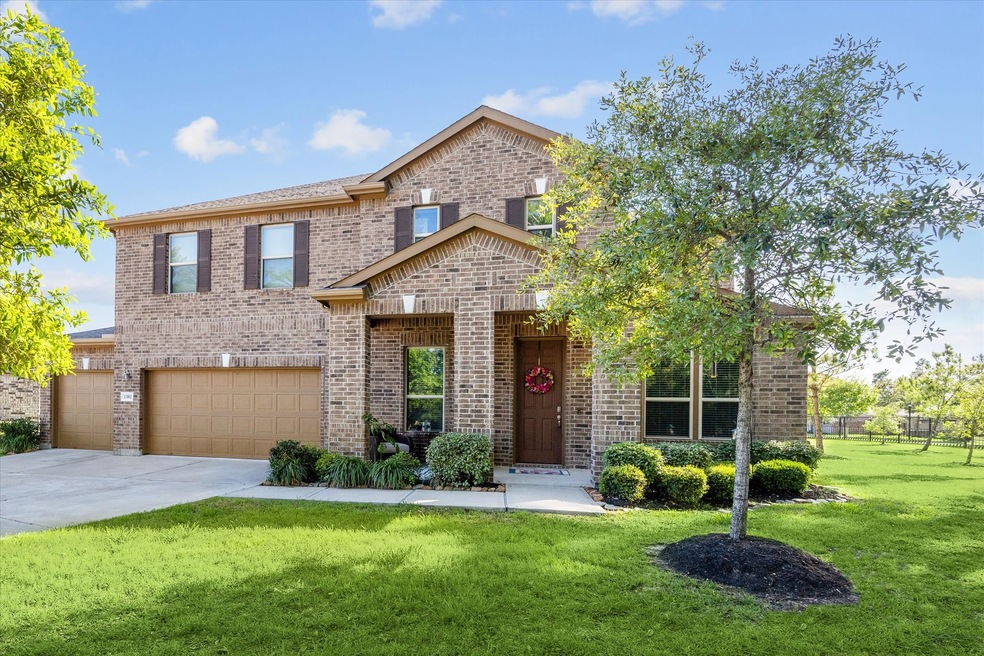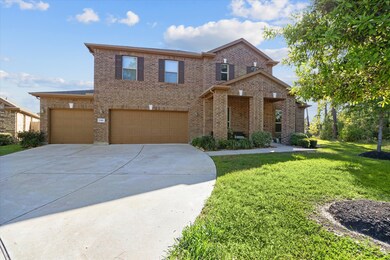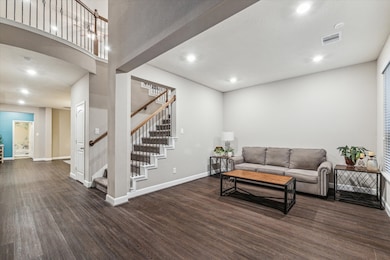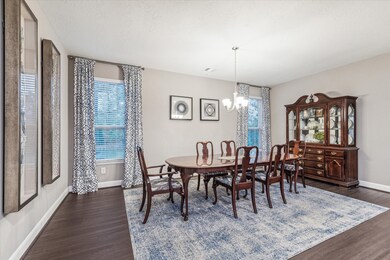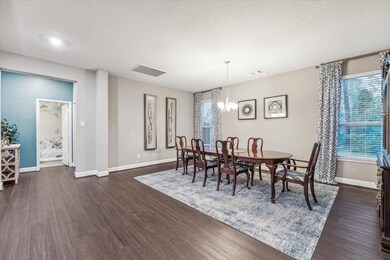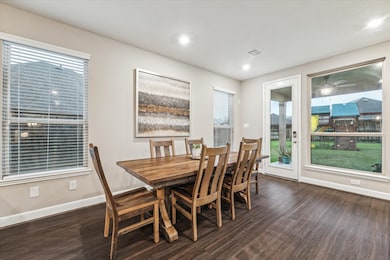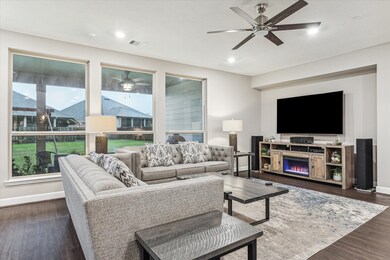
13102 Twilight Cove Ct Houston, TX 77044
Lindsey NeighborhoodHighlights
- Gated Community
- Maid or Guest Quarters
- Wooded Lot
- Centennial Elementary School Rated A-
- Deck
- Traditional Architecture
About This Home
As of September 2024Welcome to your dream home in the prestigious gated community of Lakewood Pines. Enjoy peace of mind with 24/7 gated security. Situated a few minutes drive from Beltway-8 N and IAH Intl Airport. This two-story home has a versatile floor plan, future 5 beds, a formal living area, a study/office, elegant dining room. The spacious principal suite offers comfort with his/her closets. A Suite for the in-laws, nannie, is down for convenience and versatility. Many custom touches throughout a gourmet kitchen with granite countertops, custom lighting fixtures, and a subway tile backsplash. Abundance of pantry space and cabinet storage. The kitchen opens up to the family room, creating a welcoming space. Enjoy the outdoor living under a covered patio, and a big greenery yard irrigated by a water system. A charming front porch entrance, a 3-car garage, and the privacy of a cul-de-sac street.
Last Agent to Sell the Property
Martha Turner Sotheby's International Realty - Kingwood License #0551077 Listed on: 03/22/2024

Home Details
Home Type
- Single Family
Est. Annual Taxes
- $16,126
Year Built
- Built in 2017
Lot Details
- 0.29 Acre Lot
- Cul-De-Sac
- East Facing Home
- Sprinkler System
- Wooded Lot
- Back Yard Fenced and Side Yard
HOA Fees
- $98 Monthly HOA Fees
Parking
- 3 Car Attached Garage
- Garage Door Opener
- Driveway
Home Design
- Traditional Architecture
- Brick Exterior Construction
- Slab Foundation
- Composition Roof
- Wood Siding
Interior Spaces
- 4,859 Sq Ft Home
- 2-Story Property
- Wet Bar
- High Ceiling
- Ceiling Fan
- Window Treatments
- Formal Entry
- Family Room Off Kitchen
- Combination Dining and Living Room
- Breakfast Room
- Home Office
- Game Room
- Utility Room
- Washer and Electric Dryer Hookup
Kitchen
- Breakfast Bar
- Walk-In Pantry
- Butlers Pantry
- <<doubleOvenToken>>
- Electric Oven
- Gas Cooktop
- <<microwave>>
- Dishwasher
- Kitchen Island
- Disposal
- Instant Hot Water
Flooring
- Wood
- Carpet
- Tile
Bedrooms and Bathrooms
- 5 Bedrooms
- Maid or Guest Quarters
- Double Vanity
- Soaking Tub
- Separate Shower
Home Security
- Security System Leased
- Fire and Smoke Detector
Eco-Friendly Details
- ENERGY STAR Qualified Appliances
- Energy-Efficient Lighting
- Energy-Efficient Thermostat
Outdoor Features
- Deck
- Covered patio or porch
Schools
- Centennial Elementary School
- West Lake Middle School
- Summer Creek High School
Utilities
- Forced Air Zoned Heating and Cooling System
- Heating System Uses Gas
- Programmable Thermostat
Listing and Financial Details
- Exclusions: Wireless security cameras, TV monitors
Community Details
Overview
- Association fees include clubhouse, recreation facilities
- Vision Communities Management Association, Phone Number (972) 612-2303
- Lakewood Pines Sec 5 Subdivision
Recreation
- Community Pool
Security
- Gated Community
Ownership History
Purchase Details
Home Financials for this Owner
Home Financials are based on the most recent Mortgage that was taken out on this home.Purchase Details
Home Financials for this Owner
Home Financials are based on the most recent Mortgage that was taken out on this home.Similar Homes in the area
Home Values in the Area
Average Home Value in this Area
Purchase History
| Date | Type | Sale Price | Title Company |
|---|---|---|---|
| Deed | -- | Capital Title | |
| Vendors Lien | -- | First American Title |
Mortgage History
| Date | Status | Loan Amount | Loan Type |
|---|---|---|---|
| Open | $432,000 | New Conventional | |
| Previous Owner | $344,400 | New Conventional | |
| Previous Owner | $355,662 | New Conventional |
Property History
| Date | Event | Price | Change | Sq Ft Price |
|---|---|---|---|---|
| 09/05/2024 09/05/24 | Sold | -- | -- | -- |
| 07/26/2024 07/26/24 | Pending | -- | -- | -- |
| 06/28/2024 06/28/24 | Price Changed | $569,000 | -0.9% | $117 / Sq Ft |
| 05/31/2024 05/31/24 | Price Changed | $574,000 | -0.9% | $118 / Sq Ft |
| 05/18/2024 05/18/24 | Price Changed | $579,000 | -1.7% | $119 / Sq Ft |
| 04/29/2024 04/29/24 | Price Changed | $589,000 | -1.7% | $121 / Sq Ft |
| 03/22/2024 03/22/24 | For Sale | $599,000 | -- | $123 / Sq Ft |
Tax History Compared to Growth
Tax History
| Year | Tax Paid | Tax Assessment Tax Assessment Total Assessment is a certain percentage of the fair market value that is determined by local assessors to be the total taxable value of land and additions on the property. | Land | Improvement |
|---|---|---|---|---|
| 2024 | $15,012 | $562,269 | $64,670 | $497,599 |
| 2023 | $15,012 | $588,044 | $64,670 | $523,374 |
| 2022 | $4,625 | $490,000 | $64,670 | $425,330 |
| 2021 | $15,095 | $437,043 | $64,670 | $372,373 |
| 2020 | $15,099 | $438,764 | $64,670 | $374,094 |
| 2019 | $14,265 | $379,100 | $64,670 | $314,430 |
| 2018 | $8,354 | $0 | $0 | $0 |
Agents Affiliated with this Home
-
Elsy Matz

Seller's Agent in 2024
Elsy Matz
Martha Turner Sotheby's International Realty - Kingwood
(713) 520-1981
1 in this area
8 Total Sales
-
Thiennga Tran
T
Buyer's Agent in 2024
Thiennga Tran
eXp Realty, LLC
(832) 594-2306
1 in this area
6 Total Sales
-
Khai Tran

Buyer Co-Listing Agent in 2024
Khai Tran
eXp Realty LLC
(888) 519-7431
4 in this area
198 Total Sales
Map
Source: Houston Association of REALTORS®
MLS Number: 4676093
APN: 1384470030012
- 15427 Dolan Brook Ln
- 13018 Foxwood Creek Ln
- 15619 Hanover Breeze Ln
- 15623 Hanover Breeze Ln
- 13003 Foxwood Creek Ln
- 15715 Holloway Creek Ct
- 12611 Blue Jay Cove Ln
- 13214 Westmont Heights Ln
- 15615 Carberry Hills Ct
- 13235 Westmont Heights Ln
- 15515 Amber Manor Ln
- 15602 Clearwater Bend Dr
- 14907 Somerset Horizon Ln
- 13331 Arbor Villa Ln
- 12531 Bellaria Heights Trace
- 15634 Pennfield Point Ct
- 15307 Oakheath Colony Ln
- 13315 Lake Passage Ln
- 12906 Pecan Shores Dr
- 13502 Ballast Rd
