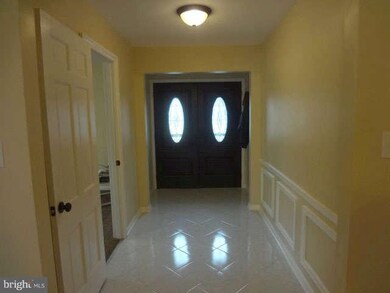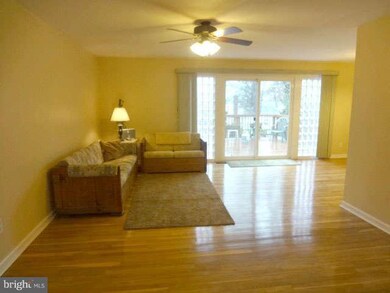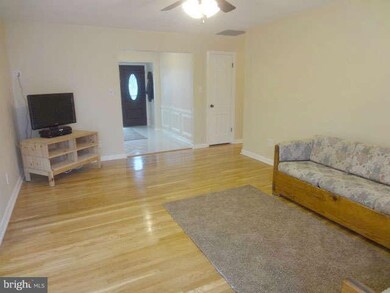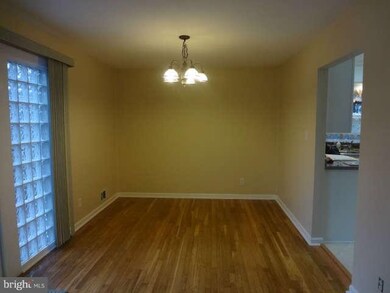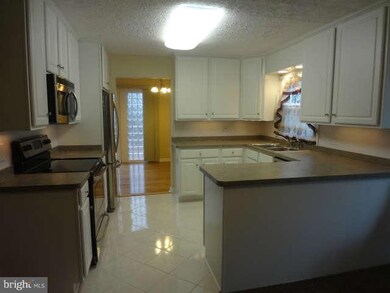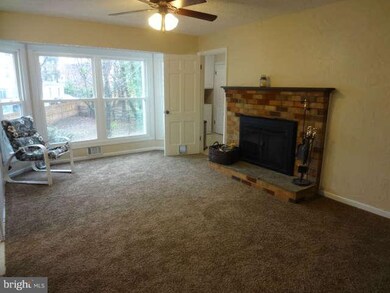
13103 Imperial Ct Laurel, MD 20708
South Laurel NeighborhoodHighlights
- Second Kitchen
- Deck
- Rambler Architecture
- 0.43 Acre Lot
- Traditional Floor Plan
- Wood Flooring
About This Home
As of October 2022Move-In Condition with a Long List of Special Features & Improvement!s! Refinished Hardwood Flrs; Brand New Remodeled Kit w/42" Cabs, Ceramic Tile Flr; Sep DR and LR; FR; Wood-Burning FP; New Ceramic Tile Flr in Foyer & Kit; Remodeled Baths; Finished Bsmt w/2nd Kitchen, Rec Rm & 2 Rms for Extended Guests; X-Lg Deck; Oversize 2-Car Gar w/Added Storage & X-tra Pkng. Cul-de-Sac. Home Warranty
Last Agent to Sell the Property
Keller Williams Flagship License #29416 Listed on: 01/15/2013

Home Details
Home Type
- Single Family
Est. Annual Taxes
- $3,801
Year Built
- Built in 1968
Lot Details
- 0.43 Acre Lot
- Property is in very good condition
- Property is zoned R55
Parking
- 2 Car Attached Garage
- Parking Storage or Cabinetry
- Garage Door Opener
- Driveway
Home Design
- Rambler Architecture
- Vinyl Siding
Interior Spaces
- Property has 2 Levels
- Traditional Floor Plan
- Ceiling Fan
- 1 Fireplace
- Window Treatments
- Entrance Foyer
- Family Room Off Kitchen
- Living Room
- Dining Room
- Game Room
- Utility Room
- Wood Flooring
- Flood Lights
- Attic
Kitchen
- Second Kitchen
- Stove
- Microwave
- Extra Refrigerator or Freezer
- Ice Maker
- Dishwasher
- Disposal
Bedrooms and Bathrooms
- 5 Bedrooms | 3 Main Level Bedrooms
- En-Suite Primary Bedroom
- En-Suite Bathroom
- 3 Full Bathrooms
Laundry
- Dryer
- Washer
Finished Basement
- Connecting Stairway
- Sump Pump
Utilities
- Forced Air Heating and Cooling System
- Natural Gas Water Heater
Additional Features
- Level Entry For Accessibility
- Deck
Community Details
- No Home Owners Association
Listing and Financial Details
- Home warranty included in the sale of the property
- Tax Lot 6
- Assessor Parcel Number 17101110774
Ownership History
Purchase Details
Home Financials for this Owner
Home Financials are based on the most recent Mortgage that was taken out on this home.Purchase Details
Home Financials for this Owner
Home Financials are based on the most recent Mortgage that was taken out on this home.Purchase Details
Home Financials for this Owner
Home Financials are based on the most recent Mortgage that was taken out on this home.Purchase Details
Purchase Details
Similar Home in Laurel, MD
Home Values in the Area
Average Home Value in this Area
Purchase History
| Date | Type | Sale Price | Title Company |
|---|---|---|---|
| Deed | $500,000 | Realty Title Services | |
| Deed | -- | Lakeforest Title Escrow | |
| Deed | $290,000 | Lakeforest Title & Escrow Co | |
| Deed | $174,900 | -- | |
| Deed | $81,500 | -- |
Mortgage History
| Date | Status | Loan Amount | Loan Type |
|---|---|---|---|
| Open | $475,000 | New Conventional | |
| Previous Owner | $402,999 | VA | |
| Previous Owner | $364,649 | VA | |
| Previous Owner | $317,100 | VA | |
| Previous Owner | $296,235 | VA | |
| Previous Owner | $139,858 | VA | |
| Previous Owner | $97,400 | Credit Line Revolving |
Property History
| Date | Event | Price | Change | Sq Ft Price |
|---|---|---|---|---|
| 10/21/2022 10/21/22 | Sold | $500,000 | -2.9% | $154 / Sq Ft |
| 10/01/2022 10/01/22 | Pending | -- | -- | -- |
| 09/27/2022 09/27/22 | For Sale | $515,000 | 0.0% | $159 / Sq Ft |
| 10/23/2020 10/23/20 | Rented | $2,800 | 0.0% | -- |
| 10/16/2020 10/16/20 | For Rent | $2,800 | 0.0% | -- |
| 04/29/2013 04/29/13 | Sold | $290,000 | -12.1% | $90 / Sq Ft |
| 03/01/2013 03/01/13 | Pending | -- | -- | -- |
| 01/17/2013 01/17/13 | For Sale | $330,000 | +13.8% | $102 / Sq Ft |
| 01/15/2013 01/15/13 | Off Market | $290,000 | -- | -- |
| 01/15/2013 01/15/13 | For Sale | $330,000 | -- | $102 / Sq Ft |
Tax History Compared to Growth
Tax History
| Year | Tax Paid | Tax Assessment Tax Assessment Total Assessment is a certain percentage of the fair market value that is determined by local assessors to be the total taxable value of land and additions on the property. | Land | Improvement |
|---|---|---|---|---|
| 2024 | $6,998 | $444,100 | $0 | $0 |
| 2023 | $6,479 | $409,200 | $0 | $0 |
| 2022 | $5,091 | $374,300 | $102,900 | $271,400 |
| 2021 | $10,011 | $367,167 | $0 | $0 |
| 2020 | $4,858 | $360,033 | $0 | $0 |
| 2019 | $5,054 | $352,900 | $101,400 | $251,500 |
| 2018 | $4,398 | $320,833 | $0 | $0 |
| 2017 | $4,150 | $288,767 | $0 | $0 |
| 2016 | -- | $256,700 | $0 | $0 |
| 2015 | $3,548 | $251,367 | $0 | $0 |
| 2014 | $3,548 | $246,033 | $0 | $0 |
Agents Affiliated with this Home
-
Sunno Sahani-Jhangiani

Seller's Agent in 2022
Sunno Sahani-Jhangiani
Samson Properties
(240) 731-3489
1 in this area
67 Total Sales
-
Emoata Okosun

Buyer's Agent in 2022
Emoata Okosun
Fairfax Realty Premier
(301) 356-8064
1 in this area
19 Total Sales
-
John Currence

Buyer's Agent in 2020
John Currence
BHHS PenFed (actual)
(443) 569-2244
51 Total Sales
-
Celeste O'Dea

Seller's Agent in 2013
Celeste O'Dea
Keller Williams Flagship
(410) 729-7700
2 Total Sales
Map
Source: Bright MLS
MLS Number: 1003307084
APN: 10-1110774
- 8485 Imperial Dr
- 0 Larchdale Rd Unit MDPG2054450
- 8906 Eastbourne Ln
- 13501 Oaklands Manor Dr
- 13403 Briarwood Dr
- 13407 Kiama Ct
- 12505 Carland Place
- 9208 Twin Hill Ln
- 8033 Alloway Ln
- 8916 Briarcroft Ln
- 12412 Mount Pleasant Dr
- 7716 Blue Point Ave
- 7705 White Sands Way
- 9101 Briarchip St
- 8408 Spruce Hill Dr
- 0 Railroad Ave
- 12513 Laurel Bowie Rd
- 9112 Briarchip St
- 11909 Orvis Way
- 12914 Rustic Rock Ln

