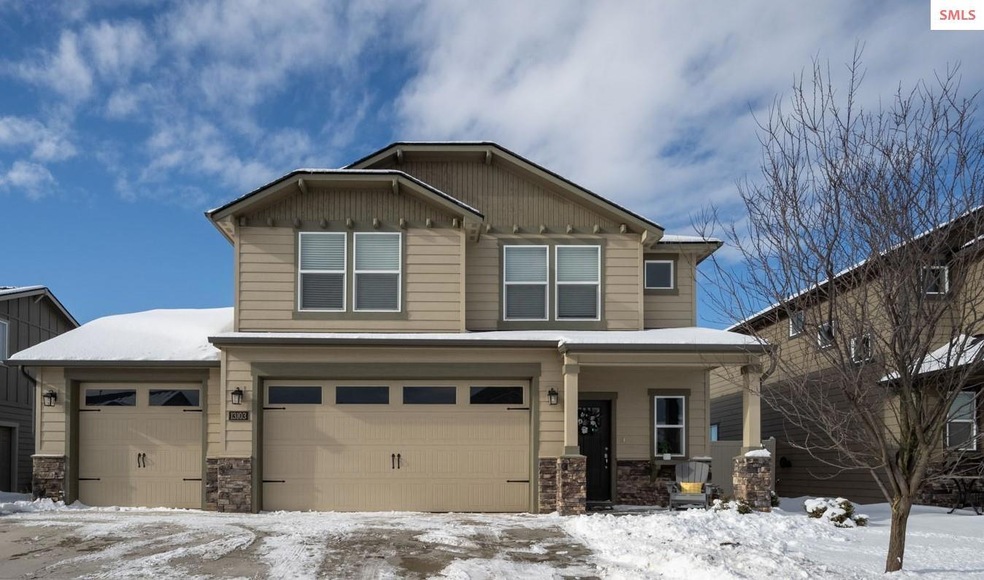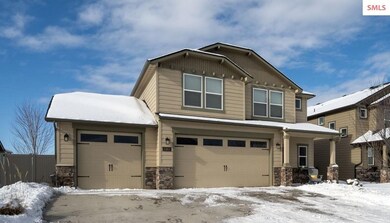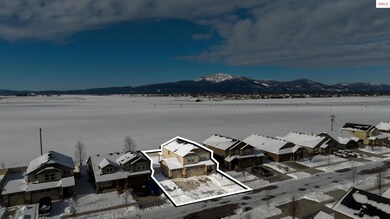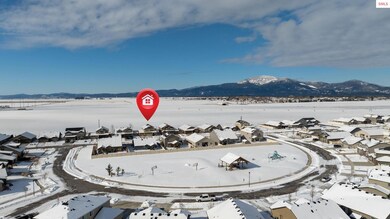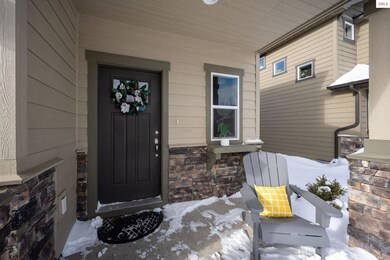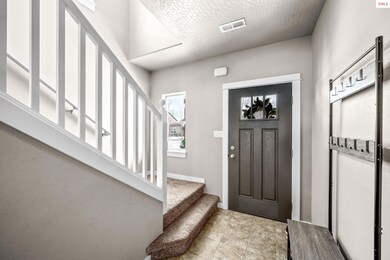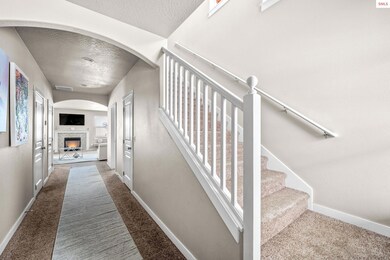
13103 N Loveland Way Hayden, ID 83835
Highlights
- Public Water Access
- Living Room
- Dining Room
- Covered patio or porch
- Forced Air Heating System
- Level Lot
About This Home
As of June 2025Experience exceptional living in the highly regarded Hayden North community with this meticulously maintained, move-in-ready home. Better than new construction, this stunning 2,247 sq. ft. residence offers premium upgrades and an unbeatable location near the neighborhood park, with open space behind for added privacy. Designed for both comfort and style, this home boasts an extended 3-car garage, dual-zone heating, elegant craftsman trim, and quartz ice countertops. The chef's kitchen features under-cabinet lighting and high-end GE Cafe stainless steel appliances, perfect for both everyday meals and entertaining. With 3 spacious bedrooms, 2.5 baths, and a versatile bonus room, the layout offers flexibility for modern living. Step outside to enjoy the covered back porch and open backyard, ideal for relaxing or hosting gatherings. A rare opportunity to own in an established section of Hayden North. Move in and start enjoying the best of North Idaho living today.
Last Agent to Sell the Property
KELLER WILLIAMS REALTY License #SP48514 Listed on: 02/09/2025

Home Details
Home Type
- Single Family
Est. Annual Taxes
- $2,535
Year Built
- Built in 2018
Lot Details
- 6,534 Sq Ft Lot
- Level Lot
- Sprinkler System
HOA Fees
- $73 Monthly HOA Fees
Parking
- 3 Car Attached Garage
Home Design
- Concrete Foundation
- Frame Construction
Interior Spaces
- 2,247 Sq Ft Home
- Multi-Level Property
- Vinyl Clad Windows
- Living Room
- Dining Room
Kitchen
- Oven or Range
- Microwave
- Dishwasher
- Disposal
Bedrooms and Bathrooms
- 3 Bedrooms
- 2.5 Bathrooms
Laundry
- Dryer
- Washer
Outdoor Features
- Public Water Access
- Covered patio or porch
Utilities
- Forced Air Heating System
- Furnace
- Electricity To Lot Line
- Gas Available
Listing and Financial Details
- Assessor Parcel Number HL1680060080
Ownership History
Purchase Details
Home Financials for this Owner
Home Financials are based on the most recent Mortgage that was taken out on this home.Similar Homes in Hayden, ID
Home Values in the Area
Average Home Value in this Area
Purchase History
| Date | Type | Sale Price | Title Company |
|---|---|---|---|
| Warranty Deed | -- | Kootenai County Title |
Mortgage History
| Date | Status | Loan Amount | Loan Type |
|---|---|---|---|
| Open | $508,500 | New Conventional |
Property History
| Date | Event | Price | Change | Sq Ft Price |
|---|---|---|---|---|
| 06/12/2025 06/12/25 | Sold | -- | -- | -- |
| 06/12/2025 06/12/25 | For Sale | $594,900 | 0.0% | $265 / Sq Ft |
| 06/11/2025 06/11/25 | Sold | -- | -- | -- |
| 05/13/2025 05/13/25 | Pending | -- | -- | -- |
| 04/11/2025 04/11/25 | Price Changed | $594,900 | -0.6% | $265 / Sq Ft |
| 03/04/2025 03/04/25 | Price Changed | $598,500 | -1.2% | $266 / Sq Ft |
| 02/09/2025 02/09/25 | For Sale | $605,990 | -- | $270 / Sq Ft |
Tax History Compared to Growth
Tax History
| Year | Tax Paid | Tax Assessment Tax Assessment Total Assessment is a certain percentage of the fair market value that is determined by local assessors to be the total taxable value of land and additions on the property. | Land | Improvement |
|---|---|---|---|---|
| 2024 | $2,535 | $532,200 | $190,000 | $342,200 |
| 2023 | $2,535 | $535,623 | $190,000 | $345,623 |
| 2022 | $2,680 | $586,685 | $200,000 | $386,685 |
| 2021 | $2,712 | $348,890 | $95,000 | $253,890 |
| 2020 | $2,802 | $312,330 | $75,000 | $237,330 |
| 2019 | $701 | $292,620 | $70,000 | $222,620 |
| 2018 | $796 | $70,000 | $70,000 | $0 |
| 2017 | $0 | $0 | $0 | $0 |
Agents Affiliated with this Home
-
Tyler Wagner

Seller's Agent in 2025
Tyler Wagner
Keller Williams Realty - Sandpoint Branch
(440) 667-6867
141 Total Sales
-
Katlyn Krystinak
K
Seller Co-Listing Agent in 2025
Katlyn Krystinak
Keller Williams Realty - Sandpoint Branch
(208) 217-8685
87 Total Sales
-
Sydney Icardo

Buyer's Agent in 2025
Sydney Icardo
Century 21 Riverstone
(208) 290-4787
103 Total Sales
Map
Source: Selkirk Association of REALTORS®
MLS Number: 20250294
APN: HL1680060080
- 13121 N Loveland Way
- 13241 N Loveland Way
- 13311 N Loveland Way
- 13764 N Apex Way
- 13748 N Apex Way
- 13862 N Apex Way
- 13738 N Apex Way
- 13326 N Apex Way
- 13443 N Grand Targhee St
- 13720 N Apex Way
- 13659 N Apex Way
- 13473 N Grand Targhee St
- 13377 N Apex Way
- 13639 N Apex Way
- 13690 N Apex Way
- 13621 N Apex Way
- 13680 N Apex Way
- 13505 N Grand Targhee St
- 13401 N Apex Way
- 13668 N Apex Way
