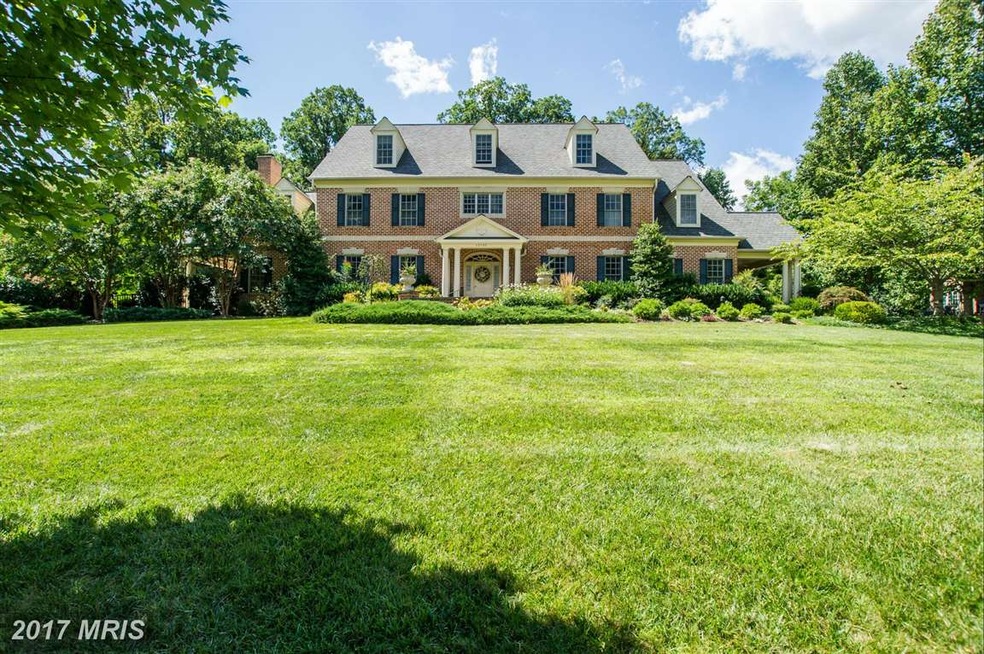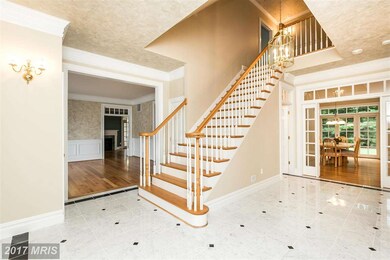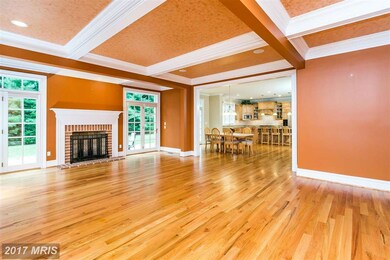
13103 Pendleton Ct Reisterstown, MD 21136
Oregon Ridge NeighborhoodHighlights
- Cabana
- Waterfall on Lot
- Colonial Architecture
- Eat-In Gourmet Kitchen
- 3.88 Acre Lot
- Two Story Ceilings
About This Home
As of July 2025Outstanding all-brick 6BR, 5/1Ba Colonial on 4 finished levels. Marble Foyer, formal LR & DR, FamRm w/FP, gourmet Kit w/granite, Study, Solarium w/FP. Luxurious MBR suite, finished LL w/Theater. The finest finishes, main level hardwood, covered Porch w/FP. Extensive Patios, Pool & Pool House w/Hot Tub, Kit, BA & basement. Total 3.88 acres includes adjacent 2.56 acre lot w/pool & pool house.
Last Agent to Sell the Property
Hubble Bisbee Christie's International Real Estate License #50601 Listed on: 09/16/2016
Home Details
Home Type
- Single Family
Est. Annual Taxes
- $15,603
Year Built
- Built in 2006
Lot Details
- 3.88 Acre Lot
- Partially Fenced Property
- Decorative Fence
- Extensive Hardscape
- Property is in very good condition
HOA Fees
- $112 Monthly HOA Fees
Parking
- 3 Car Attached Garage
- Side Facing Garage
- Garage Door Opener
- Off-Street Parking
Home Design
- Colonial Architecture
- Brick Exterior Construction
- Asphalt Roof
Interior Spaces
- Property has 3 Levels
- Traditional Floor Plan
- Central Vacuum
- Built-In Features
- Chair Railings
- Crown Molding
- Wainscoting
- Two Story Ceilings
- Ceiling Fan
- 5 Fireplaces
- Double Pane Windows
- Low Emissivity Windows
- Casement Windows
- Window Screens
- French Doors
- Atrium Doors
- Mud Room
- Entrance Foyer
- Family Room Off Kitchen
- Living Room
- Dining Room
- Den
- Loft
- Game Room
- Solarium
- Storage Room
- Home Gym
- Wood Flooring
- Home Security System
Kitchen
- Eat-In Gourmet Kitchen
- Breakfast Area or Nook
- Built-In Double Oven
- Gas Oven or Range
- Six Burner Stove
- Cooktop with Range Hood
- Microwave
- Ice Maker
- Dishwasher
- Kitchen Island
- Upgraded Countertops
- Disposal
Bedrooms and Bathrooms
- 6 Bedrooms
- En-Suite Primary Bedroom
- En-Suite Bathroom
- 5.5 Bathrooms
- Whirlpool Bathtub
Laundry
- Laundry Room
- Dryer
- Washer
Improved Basement
- Basement Fills Entire Space Under The House
- Walk-Up Access
- Connecting Stairway
- Exterior Basement Entry
Pool
- Cabana
- In Ground Pool
Outdoor Features
- Patio
- Waterfall on Lot
- Porch
Utilities
- Forced Air Zoned Heating and Cooling System
- Vented Exhaust Fan
- Water Dispenser
- 60 Gallon+ Natural Gas Water Heater
- Well
- Water Conditioner is Owned
- Water Conditioner
- Septic Tank
Community Details
- Built by BEMENT & SONS
- Medford Subdivision
Listing and Financial Details
- Tax Lot 2
- Assessor Parcel Number 04082400006161
Ownership History
Purchase Details
Home Financials for this Owner
Home Financials are based on the most recent Mortgage that was taken out on this home.Purchase Details
Home Financials for this Owner
Home Financials are based on the most recent Mortgage that was taken out on this home.Purchase Details
Home Financials for this Owner
Home Financials are based on the most recent Mortgage that was taken out on this home.Purchase Details
Home Financials for this Owner
Home Financials are based on the most recent Mortgage that was taken out on this home.Purchase Details
Home Financials for this Owner
Home Financials are based on the most recent Mortgage that was taken out on this home.Purchase Details
Home Financials for this Owner
Home Financials are based on the most recent Mortgage that was taken out on this home.Purchase Details
Similar Homes in Reisterstown, MD
Home Values in the Area
Average Home Value in this Area
Purchase History
| Date | Type | Sale Price | Title Company |
|---|---|---|---|
| Deed | $1,850,000 | Residential T&E Co | |
| Deed | $1,725,000 | Sage Title Group Llc | |
| Deed | $1,650,000 | -- | |
| Deed | $1,650,000 | -- | |
| Deed | $1,767,500 | -- | |
| Deed | $1,767,500 | -- | |
| Deed | $504,000 | -- |
Mortgage History
| Date | Status | Loan Amount | Loan Type |
|---|---|---|---|
| Open | $300,000 | Credit Line Revolving | |
| Open | $1,480,000 | Adjustable Rate Mortgage/ARM | |
| Previous Owner | $1,207,500 | Adjustable Rate Mortgage/ARM | |
| Previous Owner | $290,000 | Credit Line Revolving | |
| Previous Owner | $1,200,000 | Purchase Money Mortgage | |
| Previous Owner | $1,200,000 | Purchase Money Mortgage | |
| Previous Owner | $1,350,000 | Purchase Money Mortgage | |
| Previous Owner | $1,350,000 | Purchase Money Mortgage |
Property History
| Date | Event | Price | Change | Sq Ft Price |
|---|---|---|---|---|
| 07/21/2025 07/21/25 | Sold | $2,350,000 | -6.0% | $234 / Sq Ft |
| 04/12/2025 04/12/25 | Price Changed | $2,500,000 | -10.4% | $249 / Sq Ft |
| 03/25/2025 03/25/25 | Price Changed | $2,790,000 | -6.1% | $278 / Sq Ft |
| 02/28/2025 02/28/25 | For Sale | $2,970,000 | 0.0% | $296 / Sq Ft |
| 02/26/2025 02/26/25 | Price Changed | $2,970,000 | +60.5% | $296 / Sq Ft |
| 07/27/2020 07/27/20 | Sold | $1,850,000 | -1.9% | $191 / Sq Ft |
| 06/06/2020 06/06/20 | Pending | -- | -- | -- |
| 06/04/2020 06/04/20 | For Sale | $1,885,000 | +9.3% | $194 / Sq Ft |
| 11/04/2016 11/04/16 | Sold | $1,725,000 | -6.8% | $178 / Sq Ft |
| 09/30/2016 09/30/16 | Pending | -- | -- | -- |
| 09/16/2016 09/16/16 | For Sale | $1,850,000 | -- | $191 / Sq Ft |
Tax History Compared to Growth
Tax History
| Year | Tax Paid | Tax Assessment Tax Assessment Total Assessment is a certain percentage of the fair market value that is determined by local assessors to be the total taxable value of land and additions on the property. | Land | Improvement |
|---|---|---|---|---|
| 2025 | $17,621 | $1,505,300 | $309,600 | $1,195,700 |
| 2024 | $17,621 | $1,455,567 | $0 | $0 |
| 2023 | $8,549 | $1,405,833 | $0 | $0 |
| 2022 | $16,347 | $1,356,100 | $309,600 | $1,046,500 |
| 2021 | $15,855 | $1,348,600 | $0 | $0 |
| 2020 | $16,254 | $1,341,100 | $0 | $0 |
| 2019 | $16,163 | $1,333,600 | $309,600 | $1,024,000 |
| 2018 | $15,863 | $1,315,833 | $0 | $0 |
| 2017 | $15,453 | $1,298,067 | $0 | $0 |
| 2016 | $17,861 | $1,280,300 | $0 | $0 |
| 2015 | $17,861 | $1,280,300 | $0 | $0 |
| 2014 | $17,861 | $1,280,300 | $0 | $0 |
Agents Affiliated with this Home
-

Seller's Agent in 2025
Heather Hartley
Krauss Real Property Brokerage
(410) 404-7749
2 in this area
75 Total Sales
-

Buyer's Agent in 2025
Bob Chew
Samson Properties
(410) 995-9600
3 in this area
2,791 Total Sales
-

Seller's Agent in 2020
Jackie Reinauer
Long & Foster
(410) 212-9079
53 Total Sales
-

Seller's Agent in 2016
Karen Hubble Bisbee
Hubble Bisbee Christie's International Real Estate
(443) 838-0438
17 in this area
340 Total Sales
-

Seller Co-Listing Agent in 2016
Nancy Hubble
Hubble Bisbee Christie's International Real Estate
(443) 465-1424
1 in this area
48 Total Sales
Map
Source: Bright MLS
MLS Number: 1002482642
APN: 08-2400006161
- 13105 Pendleton Ct
- 1 Norfolk Ct
- 1910 Knox Ave
- 1915 Billy Barton Cir
- 2101 Tufton Ave
- 2201 Knox Ave
- 1501 Falls Rd
- 12602 Barto Ln
- 2511 Chestnut Woods Ct
- 2610 Chestnut Woods Ct
- 1418 Ivy Hill Rd
- 1515 Ivy Hill Rd
- 2003 Belfair Ln
- 1306 Ivy Hill Rd
- 12220 Worthington Rd
- 12321 Falls Rd
- 12645 Greenspring Ave
- 14323 ROAD Cuba Rd
- 12643 Greenspring Ave
- 2410 Greenspring Ave






