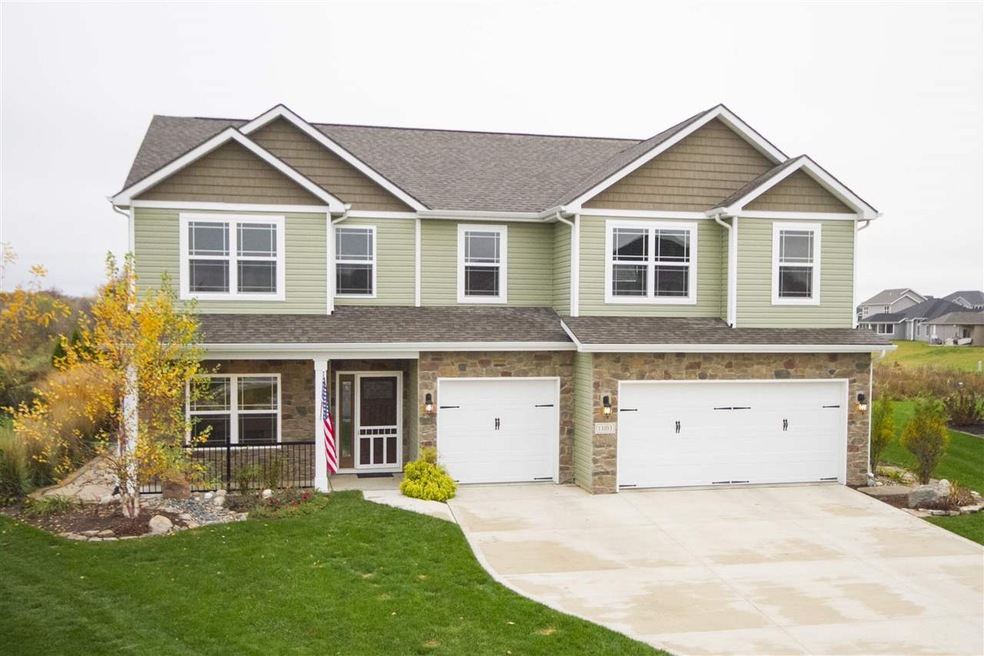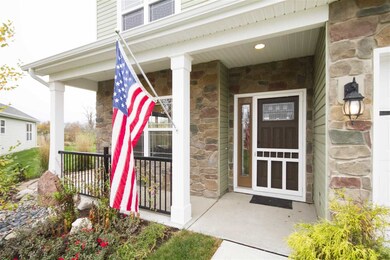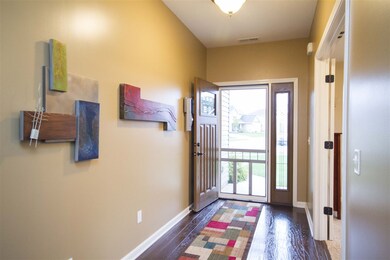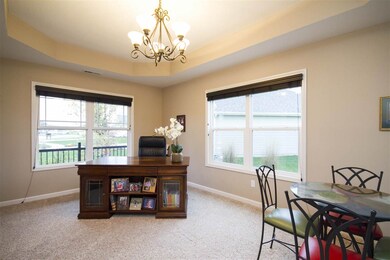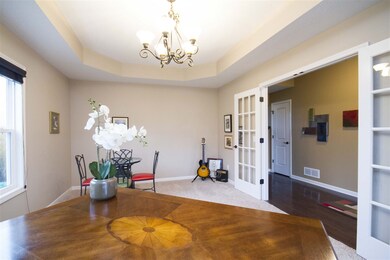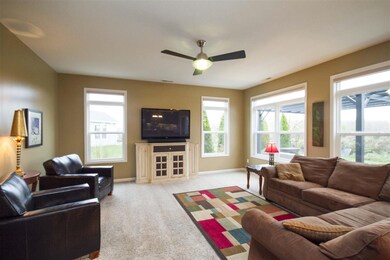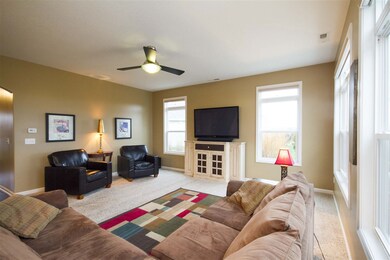
13103 Sierra Run Fort Wayne, IN 46845
Highlights
- Water Views
- Open Floorplan
- Vaulted Ceiling
- Carroll High School Rated A
- ENERGY STAR Certified Homes
- Traditional Architecture
About This Home
As of April 2019If you're looking for a house with incredible wow power, this just might be it. With over 3,100 sq. ft. of top-notch quality and design, this 5-bedroom, 3-bath home flaunts its beauty with hardwood floors throughout, his-and-hers closets in the master bedroom, LED lighting, fully networked with dual cat 5 and coax and second floor laundry room. Entertain guests in the open-concept kitchen, complete with beautiful cabinetry, a walk-in pantry, granite countertops and stainless steel appliances. Enjoy the one-of-a-kind view out of the living room's large transom windows or retreat to the 3-season room-either way, you'll be met with an expertly landscaped yard featuring a flagstone walkway that extends right into a gorgeous nature preserve where birds and wildlife abound. A well-insulated 3-car garage provides plenty of storage room, along with its fully-floored 50x8 attic storage and whole house cooling fan. Two tier concrete patio with fire pit, on-demand gas water heater, spray foam insulation and fantastic window treatments are just a few of the extras that set this property apart from all the rest. Nestled on a cul-de-sac, this home abounds with craftsmanship and character.
Home Details
Home Type
- Single Family
Est. Annual Taxes
- $2,070
Year Built
- Built in 2013
Lot Details
- 9,143 Sq Ft Lot
- Lot Dimensions are 35x126x65x78x130
- Backs to Open Ground
- Cul-De-Sac
- Rural Setting
- Landscaped
- Sloped Lot
Parking
- 3 Car Attached Garage
- Garage Door Opener
- Driveway
Home Design
- Traditional Architecture
- Asphalt Roof
- Stone Exterior Construction
- Asphalt
- Vinyl Construction Material
Interior Spaces
- 3,147 Sq Ft Home
- 2-Story Property
- Open Floorplan
- Wired For Data
- Tray Ceiling
- Vaulted Ceiling
- Ceiling Fan
- Double Pane Windows
- Entrance Foyer
- Water Views
- Washer and Electric Dryer Hookup
Kitchen
- Eat-In Kitchen
- Walk-In Pantry
- Oven or Range
- Kitchen Island
- Stone Countertops
- Disposal
Flooring
- Wood
- Carpet
- Laminate
- Ceramic Tile
Bedrooms and Bathrooms
- 5 Bedrooms
- Double Vanity
- Bathtub With Separate Shower Stall
- Garden Bath
Attic
- Attic Fan
- Storage In Attic
- Pull Down Stairs to Attic
Home Security
- Carbon Monoxide Detectors
- Fire and Smoke Detector
Eco-Friendly Details
- Energy-Efficient Appliances
- Energy-Efficient Windows
- Energy-Efficient HVAC
- Energy-Efficient Insulation
- Energy-Efficient Doors
- ENERGY STAR Certified Homes
- ENERGY STAR Qualified Equipment for Heating
- ENERGY STAR/Reflective Roof
- Energy-Efficient Thermostat
Outdoor Features
- Patio
- Porch
Utilities
- Forced Air Heating and Cooling System
- ENERGY STAR Qualified Air Conditioning
- High-Efficiency Furnace
- Heating System Uses Gas
- ENERGY STAR Qualified Water Heater
- Multiple Phone Lines
- Cable TV Available
Community Details
- Community Fire Pit
Listing and Financial Details
- Assessor Parcel Number 02-02-29-253-016.000-057
Ownership History
Purchase Details
Home Financials for this Owner
Home Financials are based on the most recent Mortgage that was taken out on this home.Purchase Details
Home Financials for this Owner
Home Financials are based on the most recent Mortgage that was taken out on this home.Purchase Details
Home Financials for this Owner
Home Financials are based on the most recent Mortgage that was taken out on this home.Purchase Details
Home Financials for this Owner
Home Financials are based on the most recent Mortgage that was taken out on this home.Purchase Details
Similar Homes in Fort Wayne, IN
Home Values in the Area
Average Home Value in this Area
Purchase History
| Date | Type | Sale Price | Title Company |
|---|---|---|---|
| Special Warranty Deed | -- | Titan Title Services Llc | |
| Warranty Deed | $291,500 | Titan Title Services Llc | |
| Warranty Deed | -- | Trademark Title | |
| Corporate Deed | -- | None Available | |
| Corporate Deed | -- | Titan Title Services Llc |
Mortgage History
| Date | Status | Loan Amount | Loan Type |
|---|---|---|---|
| Open | $230,000 | New Conventional | |
| Closed | $233,200 | New Conventional | |
| Previous Owner | $258,190 | FHA | |
| Previous Owner | $227,786 | New Conventional |
Property History
| Date | Event | Price | Change | Sq Ft Price |
|---|---|---|---|---|
| 04/30/2019 04/30/19 | Sold | $292,500 | -1.3% | $93 / Sq Ft |
| 03/18/2019 03/18/19 | Pending | -- | -- | -- |
| 03/06/2019 03/06/19 | For Sale | $296,500 | +12.7% | $94 / Sq Ft |
| 12/20/2016 12/20/16 | Sold | $263,000 | -2.6% | $84 / Sq Ft |
| 11/26/2016 11/26/16 | Pending | -- | -- | -- |
| 11/03/2016 11/03/16 | For Sale | $269,900 | +12.5% | $86 / Sq Ft |
| 01/22/2013 01/22/13 | Sold | $239,825 | 0.0% | $77 / Sq Ft |
| 01/21/2013 01/21/13 | Pending | -- | -- | -- |
| 01/20/2013 01/20/13 | For Sale | $239,825 | -- | $77 / Sq Ft |
Tax History Compared to Growth
Tax History
| Year | Tax Paid | Tax Assessment Tax Assessment Total Assessment is a certain percentage of the fair market value that is determined by local assessors to be the total taxable value of land and additions on the property. | Land | Improvement |
|---|---|---|---|---|
| 2020 | $2,459 | $294,800 | $26,800 | $268,000 |
| 2019 | -- | $273,700 | $26,800 | $246,900 |
| 2018 | -- | $251,600 | $26,800 | $224,800 |
| 2017 | -- | $247,400 | $26,800 | $220,600 |
| 2016 | -- | $220,700 | $26,800 | $193,900 |
| 2014 | -- | $221,300 | $26,800 | $194,500 |
| 2013 | -- | $209,300 | $26,800 | $182,500 |
Agents Affiliated with this Home
-

Seller's Agent in 2019
Laura Cook
North Eastern Group Realty
(260) 710-7727
95 Total Sales
-

Buyer's Agent in 2019
Jamie Rencher
Allure Realty LLC
(260) 402-6682
125 Total Sales
-

Seller's Agent in 2013
Robert Blythe
North Eastern Group Realty
(260) 760-5891
102 Total Sales
-
R
Seller Co-Listing Agent in 2013
Ryan Blythe
North Eastern Group Realty
(260) 494-9490
97 Total Sales
Map
Source: Indiana Regional MLS
MLS Number: 201650455
APN: 02-02-29-253-016.000-057
- 13214 Hawks View Blvd
- 1208 Mount Fable Place
- 1694 Shavono Cove
- 1793 Breckenridge Pass
- 1485 Radomiro Passage
- 13655 Copper Strike Pass
- 13715 Copper Strike Pass
- 13710 Copper Strike Pass
- 1524 Brittany Cove
- 1622 Brittany Cove
- 14117 Hughies Cove
- 14141 Hughies Cove
- 13955 Copper Strike Pass
- 13853 Diavik Place Unit 177
- 13904 Diavik Place
- 14052 Copper Strike Pass
- 1708 Muruntau Grove
- 13615 Lima Rd
- 13969 Diavik Place
- 1544 Cananea Way
