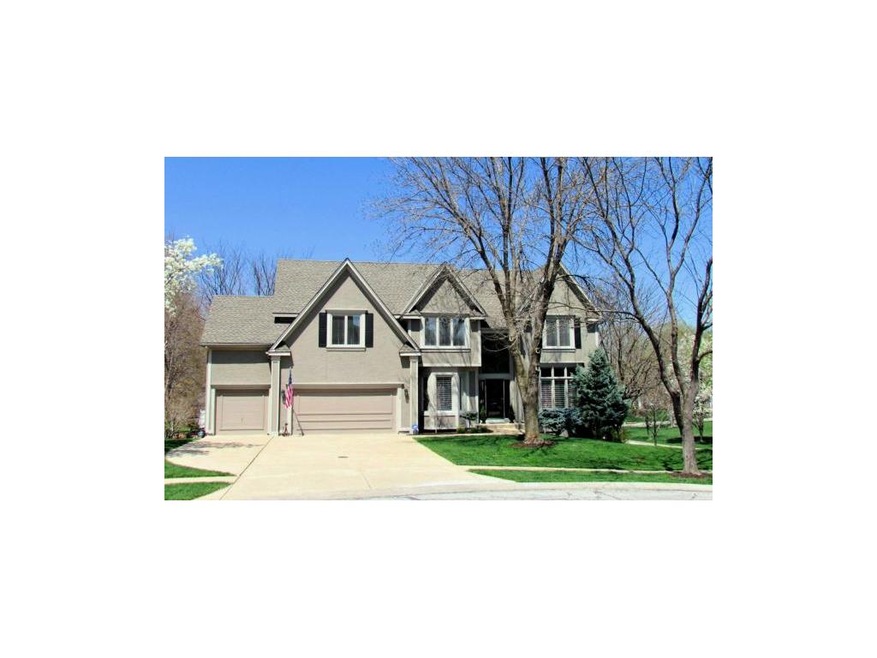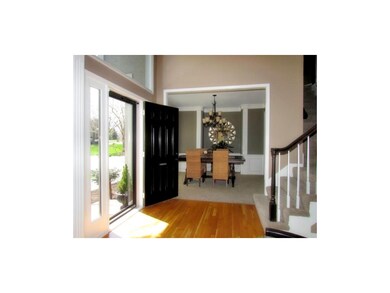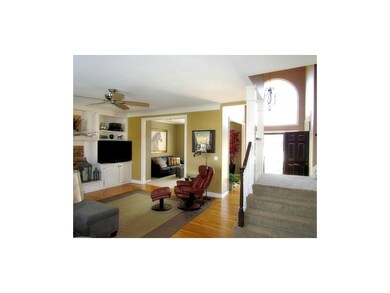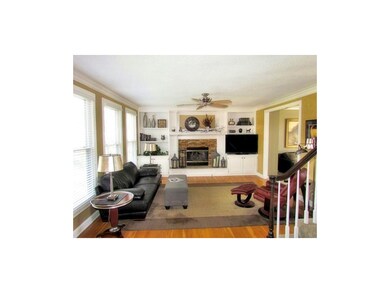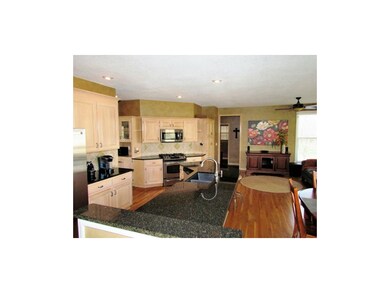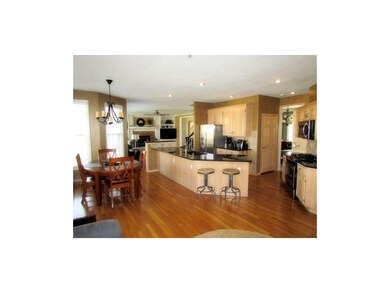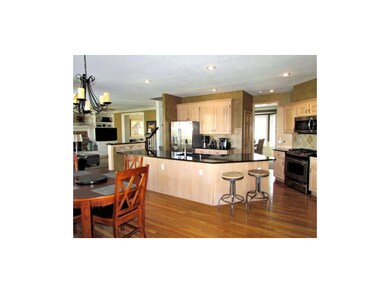
13104 El Monte St Leawood, KS 66209
About This Home
As of July 2024Comfortably sophisticated describes this wonderful Wilshire home. So much to offer - 5 bdrms, 4.5 baths with extensive list of updates including newer roof, HVAC & beaut granite, sinks & faucets in all baths. Open kit area has grt spaces to gather leading out to spacious cov deck look over stamp concrete patio & firepit. Fin walkout LL features bdrm, bath, kitchenette & fam rm. After you see this home, no others will compare.
Last Agent to Sell the Property
Rebecca Crain
BHG Kansas City Homes License #SP00038295 Listed on: 04/17/2014
Home Details
Home Type
Single Family
Est. Annual Taxes
$9,161
Year Built
1993
Lot Details
0
HOA Fees
$65 per month
Parking
3
Listing Details
- Property Type: Residential
- Property Sub Type: Single Family
- Age Description: 21-30 Years
- Legal Description: Wilshire Second Plat LT 56 LWC 508 2 56
- Year Built: 1993
- Senior Community: No
- Architectural Style: Traditional
- Building Conversion: No
- Dining Area Features: Eat-In Kitchen, Formal
- Down Payment Deprecated: No
- Exclude From Reports: No
- Fireplaces: 2
- Floor Plan Features: 2 Stories
- Internet Address Display: Yes
- Internet Automated Valuation Dis: No
- Internet Consumer Comment: No
- Internet Entire Listing Display: Yes
- List Agent Full Name: Rebecca Crain
- List Office Mls Id: KCH 03
- List Office Name: BHG Kansas City Homes
- List Office Phone: 913-981-2800
- Maintenance Provided: No
- Mls Status: Sold
- Other Equipment: Back Flow Device, Fireplace Screen
- Other Room Features: Family Room, Formal Living Room, Great Room
- Special Documents Required: No
- Tax Total Amount: 6094
- Value Range Pricing: No
- Special Features: None
Interior Features
- Interior Amenities: Ceiling Fan(s), Kitchen Island, Pantry, Vaulted Ceiling, Walk-In Closet, Whirlpool Tub
- Fireplace Features: Family Room, Great Room
- Basement: Concrete, Finished, Sump Pump, Walk Out
- Appliances: Dishwasher, Disposal, Hood/Fan, Humidifier, Microwave, Rng/Oven- Gas
- Basement: Yes
- Fireplace: Yes
- Flooring: Wood Floors
- Laundry Features: Laundry Room, Main Level
Beds/Baths
- Full Bathrooms: 4
- Half Bathrooms: 1
- Bedrooms: 5
Exterior Features
- Exclusions: No
- Exterior Features: Hot Tub/Spa
- Roof: Composition
- Construction Materials: Frame, Stucco
- Fencing: Metal
- Patio And Porch Features: Deck- Covered, Patio
Garage/Parking
- Garage Spaces: 3
- Garage: Yes
- Parking Features: Attached, Gar Door Opener
Utilities
- Cooling: Central Electric
- Heating: Forced Air Gas
- Sewer: City/Public
- Cooling: Yes
- Water Source: City/Public
Condo/Co-op/Association
- Association Amenities: Swimming Pool, Tennis Courts
- Association Fee: 775
- Association Fee Frequency: Annually
- Association Fee Includes: Curbside Recycle, Trash Pick Up
Schools
- School District: Blue Valley
- Elementary School: Mission Trail
- Middle School: Leawood Middle
- High School: Blue Valley North
- Middle/Junior School: Leawood Middle
Lot Info
- In Floodplain: No
- Lot Features: Cul-De-Sac, Sprinkler-In Ground, Treed
- Parcel Number: HP99980000 0056
- Property Attached: No
- Subdivision Name: Wilshire
Tax Info
- Tax Abatement: No
- Tax Annual Amount: 6094.00
MLS Schools
- Elementary School: Mission Trail
- School District: Blue Valley
- High School: Blue Valley North
Ownership History
Purchase Details
Home Financials for this Owner
Home Financials are based on the most recent Mortgage that was taken out on this home.Purchase Details
Home Financials for this Owner
Home Financials are based on the most recent Mortgage that was taken out on this home.Purchase Details
Home Financials for this Owner
Home Financials are based on the most recent Mortgage that was taken out on this home.Purchase Details
Home Financials for this Owner
Home Financials are based on the most recent Mortgage that was taken out on this home.Purchase Details
Home Financials for this Owner
Home Financials are based on the most recent Mortgage that was taken out on this home.Purchase Details
Similar Homes in the area
Home Values in the Area
Average Home Value in this Area
Purchase History
| Date | Type | Sale Price | Title Company |
|---|---|---|---|
| Warranty Deed | -- | Security 1St Title | |
| Warranty Deed | -- | Security 1St Title Llc | |
| Warranty Deed | -- | Continental Title | |
| Warranty Deed | -- | First American Title | |
| Warranty Deed | -- | Kansas City Title Inc | |
| Interfamily Deed Transfer | -- | None Available |
Mortgage History
| Date | Status | Loan Amount | Loan Type |
|---|---|---|---|
| Open | $634,400 | New Conventional | |
| Previous Owner | $455,200 | New Conventional | |
| Previous Owner | $406,000 | Adjustable Rate Mortgage/ARM | |
| Previous Owner | $300,000 | New Conventional |
Property History
| Date | Event | Price | Change | Sq Ft Price |
|---|---|---|---|---|
| 07/15/2024 07/15/24 | Sold | -- | -- | -- |
| 06/07/2024 06/07/24 | Pending | -- | -- | -- |
| 06/06/2024 06/06/24 | For Sale | $779,000 | +48.4% | $182 / Sq Ft |
| 08/25/2017 08/25/17 | Sold | -- | -- | -- |
| 07/20/2017 07/20/17 | Pending | -- | -- | -- |
| 07/14/2017 07/14/17 | For Sale | $525,000 | +1.1% | $125 / Sq Ft |
| 05/22/2014 05/22/14 | Sold | -- | -- | -- |
| 04/18/2014 04/18/14 | Pending | -- | -- | -- |
| 04/17/2014 04/17/14 | For Sale | $519,500 | -- | $168 / Sq Ft |
Tax History Compared to Growth
Tax History
| Year | Tax Paid | Tax Assessment Tax Assessment Total Assessment is a certain percentage of the fair market value that is determined by local assessors to be the total taxable value of land and additions on the property. | Land | Improvement |
|---|---|---|---|---|
| 2024 | $9,161 | $82,076 | $14,934 | $67,142 |
| 2023 | $8,795 | $77,855 | $14,934 | $62,921 |
| 2022 | $7,998 | $69,345 | $14,934 | $54,411 |
| 2021 | $7,998 | $65,435 | $14,934 | $50,501 |
| 2020 | $8,372 | $67,919 | $14,934 | $52,985 |
| 2019 | $8,977 | $63,629 | $13,580 | $50,049 |
| 2018 | $7,485 | $58,604 | $12,342 | $46,262 |
| 2017 | $8,233 | $63,354 | $10,287 | $53,067 |
| 2016 | $7,632 | $58,811 | $8,576 | $50,235 |
| 2015 | $7,667 | $58,363 | $8,576 | $49,787 |
| 2013 | -- | $46,863 | $7,780 | $39,083 |
Agents Affiliated with this Home
-

Seller's Agent in 2024
Betsy O Brien
Compass Realty Group
(816) 668-7740
13 in this area
144 Total Sales
-

Buyer's Agent in 2024
Stacy Porto Team
ReeceNichols -The Village
(816) 401-6514
26 in this area
410 Total Sales
-

Seller's Agent in 2017
Rick Sanford
Compass Realty Group
(913) 972-5466
14 in this area
139 Total Sales
-
P
Buyer's Agent in 2017
Paul Light
Heritage Brokers & Auctioneers
-
R
Seller's Agent in 2014
Rebecca Crain
BHG Kansas City Homes
-

Buyer's Agent in 2014
Mary Kanatzar
BHG Kansas City Homes
(913) 661-8500
28 Total Sales
Map
Source: Heartland MLS
MLS Number: 1878095
APN: HP99980000-0056
- 4140 W 131st Terrace
- 13009 Fontana St
- 13008 Fontana St
- 3753 W 132nd Terrace
- 12824 Granada Rd
- 12808 Howe Dr
- 0 W 135th St
- 4801 W 133rd St Unit 204
- 4989 W 131st Place
- 12844 Granada Ln
- 4506 W 136th St
- 4410 W 136th St
- 4511 W 136th St
- 4423 W 136th St
- 4610 W 136th St
- 4603 W 136th St
- 4410 W 136th Terrace
- 4407 W 136th Terrace
- 4418 W 136th Terrace
- 4403 W 136th Terrace
