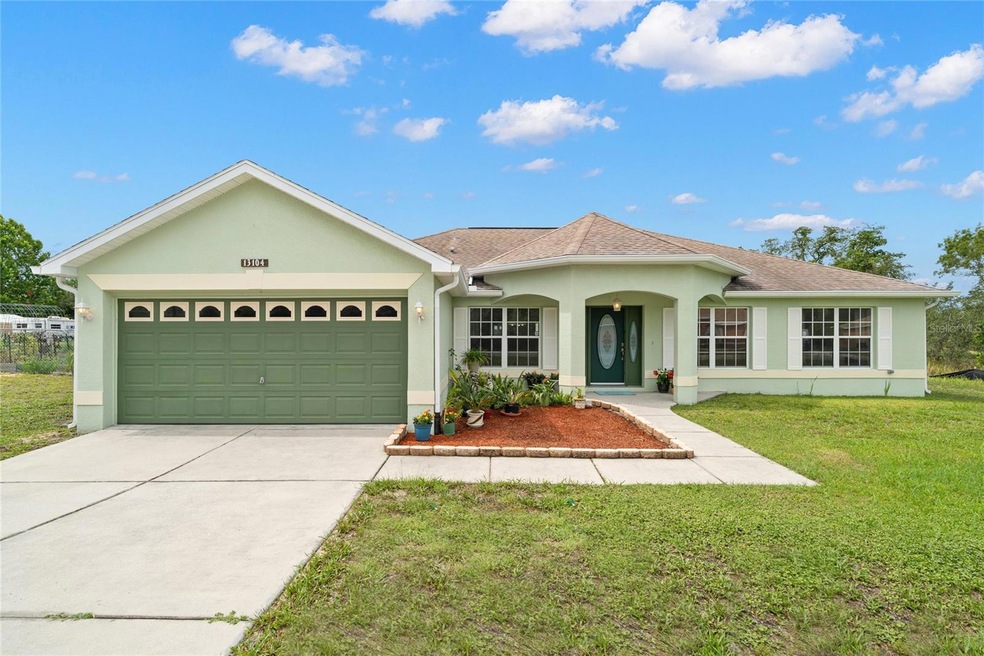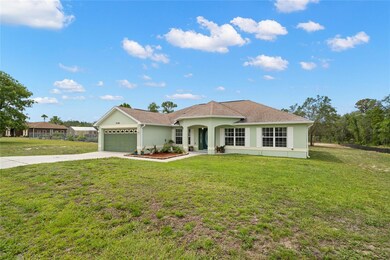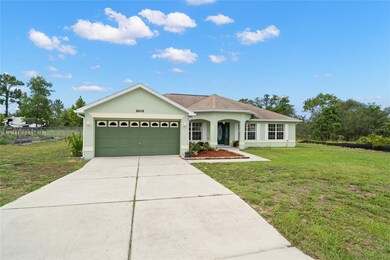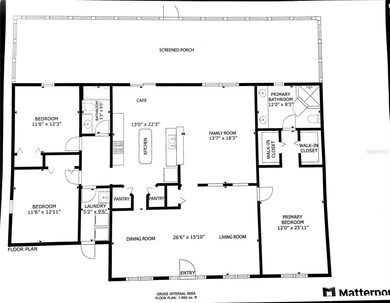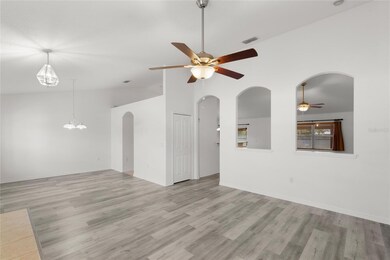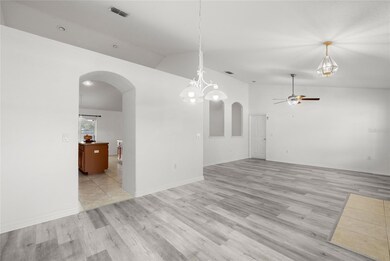
13104 Osprey Ave Weeki Wachee, FL 34614
Royal Highlands NeighborhoodEstimated Value: $305,000 - $409,000
Highlights
- Parking available for a boat
- No HOA
- Workshop
- High Ceiling
- Covered patio or porch
- Walk-In Pantry
About This Home
As of July 2023This remarkable home is a true masterpiece, featuring 3 bedrooms, 2 bathrooms, an over-sized 2-car garage with built in cabinetry. There is a detached workshop that will leave you in awe. Prepare to be captivated by the abundance of luxurious features and the seamless blend of comfort and style.
Step into the inviting living spaces, where elegance meets functionality. The formal dining area and sitting room create a refined atmosphere, while the family room seamlessly connects to the kitchen, forming the heart of the home. Be greeted by the allure of new vinyl plank flooring and marvel at the custom arch details and volume ceilings, adding a touch of grandeur to every corner.
The kitchen is a culinary enthusiast's dream come true. It boasts not just one, but two walk-in pantries and offering unparalleled storage space. The center island provides a perfect spot for meal preparation or buffet style service when entertaining while the kitchen cafe invites casual dining experiences overlooking the back yard. Equipped with high end appliances, this kitchen exudes modern sophistication.
Escape to the spacious Owner's Suite, a haven of relaxation and tranquility. With its well thought layout and volume ceilings, the Owners Suite offers an oasis of serenity. Discover the dual walk-in closets providing ample room for your wardrobe. Indulge in the spcaious walk-in shower and enjoy the convenience of the dual sinks complemented by a built-in dressing table.
A well-designed split floor plan ensures privacy and convenience for all occupants. Step outside onto the expansive 42' lanai, a perfect setting for entertaining guests or simply unwinding in the fresh air. Situated on a nearly a half-acre homesite, this property offers an abundance of space for outdoor activities and potential expansion.
Prepare to be amazed by the additional features this listing has to offer. The large, detached workshop with utilities and 2 covered
parking areas is a paradise for those seeking ample storage space or a place for your hobbies, boats, RV and or toys. The spacious 2-car garage provides convenience and protection for your vehicles. The interior laundry suite, complete with a utility sink, built in shelving and top-of-the-line LG washer and dryer, adds a touch of practicality to your daily routine.
Forget the worries of flood insurance, as it is not required for this exceptional property. With its move-in
ready status, you can begin living the life you've always dreamed of.
Conveniently located near shopping, restaurants, multiple golf courses and a short ride to the Suncoast Parkway. This wonderful home offers easy access to an array of amenities and entertainment options. Don't miss your chance to make this captivating property your own.
Schedule a showing today and experience the epitome of luxurious living in a setting that truly feels like paradise.
Virtual interactive tour link. https://my.matterport.com/show/?m=9FASK1aZR1M&mls=1
Last Agent to Sell the Property
DALE SORENSEN REAL ESTATE, INC License #3364211 Listed on: 06/22/2023

Home Details
Home Type
- Single Family
Est. Annual Taxes
- $1,561
Year Built
- Built in 2007
Lot Details
- 0.46 Acre Lot
- North Facing Home
- Oversized Lot
- Level Lot
- Irrigation
- Landscaped with Trees
Parking
- 2 Car Attached Garage
- 1 Carport Space
- Garage Door Opener
- Driveway
- Parking available for a boat
- RV Carport
Home Design
- Slab Foundation
- Shingle Roof
- Block Exterior
- Stucco
Interior Spaces
- 1,955 Sq Ft Home
- 1-Story Property
- Built-In Features
- Built-In Desk
- Shelving
- High Ceiling
- Ceiling Fan
- Shades
- Blinds
- Drapes & Rods
- Sliding Doors
- Family Room
- Living Room
- Dining Room
- Workshop
- Fire and Smoke Detector
Kitchen
- Eat-In Kitchen
- Walk-In Pantry
- Range
- Recirculated Exhaust Fan
- Dishwasher
- Solid Wood Cabinet
- Disposal
Flooring
- Concrete
- Tile
- Vinyl
Bedrooms and Bathrooms
- 3 Bedrooms
- Split Bedroom Floorplan
- En-Suite Bathroom
- Walk-In Closet
- 2 Full Bathrooms
- Dual Sinks
- Private Water Closet
- Bathtub with Shower
- Shower Only
- Linen Closet In Bathroom
Laundry
- Laundry Room
- Dryer
- Washer
Outdoor Features
- Covered patio or porch
- Separate Outdoor Workshop
- Outdoor Storage
- Private Mailbox
Location
- Property is near a golf course
Utilities
- Central Heating and Cooling System
- Vented Exhaust Fan
- Thermostat
- 1 Water Well
- Electric Water Heater
- Water Softener
- 1 Septic Tank
- Cable TV Available
Community Details
- No Home Owners Association
- Royal Highlands Subdivision
Listing and Financial Details
- Visit Down Payment Resource Website
- Legal Lot and Block 4 / 262
- Assessor Parcel Number R01-221-17-3340-0262-0040
Ownership History
Purchase Details
Home Financials for this Owner
Home Financials are based on the most recent Mortgage that was taken out on this home.Purchase Details
Home Financials for this Owner
Home Financials are based on the most recent Mortgage that was taken out on this home.Purchase Details
Purchase Details
Purchase Details
Home Financials for this Owner
Home Financials are based on the most recent Mortgage that was taken out on this home.Purchase Details
Home Financials for this Owner
Home Financials are based on the most recent Mortgage that was taken out on this home.Purchase Details
Similar Homes in Weeki Wachee, FL
Home Values in the Area
Average Home Value in this Area
Purchase History
| Date | Buyer | Sale Price | Title Company |
|---|---|---|---|
| Francis Amber | $350,000 | Home Land Title | |
| Martinez Fred | $94,900 | Attorney | |
| Federal Home Loan Mortgage Corporation | -- | New House Title Llc | |
| Wachovia Mortgage | -- | Attorney | |
| Acr Media Llc | $41,500 | Juris Title Of Hernando Inc | |
| Hepburn Allen R | $54,000 | Juris Title Of Hernando Inc | |
| Hadley Ronald A | $5,000 | Action Title Services Inc |
Mortgage History
| Date | Status | Borrower | Loan Amount |
|---|---|---|---|
| Open | Francis Amber | $343,660 | |
| Previous Owner | Martinez Fred | $45,787 | |
| Previous Owner | Hepburn Allen | $210,000 | |
| Previous Owner | Hepburn Allen R | $241,000 |
Property History
| Date | Event | Price | Change | Sq Ft Price |
|---|---|---|---|---|
| 07/24/2023 07/24/23 | Sold | $350,000 | +0.3% | $179 / Sq Ft |
| 06/27/2023 06/27/23 | Pending | -- | -- | -- |
| 06/22/2023 06/22/23 | For Sale | $349,000 | +267.8% | $179 / Sq Ft |
| 10/04/2012 10/04/12 | Sold | $94,900 | 0.0% | $49 / Sq Ft |
| 07/30/2012 07/30/12 | Pending | -- | -- | -- |
| 07/20/2012 07/20/12 | For Sale | $94,900 | -- | $49 / Sq Ft |
Tax History Compared to Growth
Tax History
| Year | Tax Paid | Tax Assessment Tax Assessment Total Assessment is a certain percentage of the fair market value that is determined by local assessors to be the total taxable value of land and additions on the property. | Land | Improvement |
|---|---|---|---|---|
| 2024 | $1,665 | $267,597 | $26,000 | $241,597 |
| 2023 | $1,665 | $106,516 | $0 | $0 |
| 2022 | $1,561 | $102,698 | $0 | $0 |
| 2021 | $1,557 | $99,707 | $0 | $0 |
| 2020 | $1,460 | $98,330 | $0 | $0 |
| 2019 | $1,456 | $96,119 | $0 | $0 |
| 2018 | $732 | $87,302 | $0 | $0 |
| 2017 | $1,222 | $85,506 | $0 | $0 |
| 2016 | $1,186 | $83,747 | $0 | $0 |
| 2015 | $1,188 | $83,165 | $0 | $0 |
| 2014 | $921 | $82,505 | $0 | $0 |
Agents Affiliated with this Home
-
Linda Irvine

Seller's Agent in 2023
Linda Irvine
DALE SORENSEN REAL ESTATE, INC
(603) 785-5358
1 in this area
43 Total Sales
-
Drew Irvine
D
Seller Co-Listing Agent in 2023
Drew Irvine
DALE SORENSEN REAL ESTATE, INC
1 in this area
10 Total Sales
-
Melinda Hassenplug

Buyer's Agent in 2023
Melinda Hassenplug
RE/MAX
(727) 539-9318
1 in this area
8 Total Sales
-
Daniel Maracich
D
Seller's Agent in 2012
Daniel Maracich
Realty Executive America, Inc
(352) 684-9000
2 in this area
80 Total Sales
-
N
Buyer's Agent in 2012
NANCY HAYNES GREEN
AmericaUnited Realty L L C
Map
Source: Stellar MLS
MLS Number: U8203693
APN: R01-221-17-3340-0262-0040
- 11384 Fulmar Rd
- 13130 Maycrest Ave
- 13140 Maycrest Ave
- 13066 Nusser Ave
- 0 Fulmar Rd Unit 2231212
- 11296 Fulmar Rd
- 11426 Maripoe Rd
- 13035 House Finch Rd
- 12010 Fulmar Rd
- 11275 Old Squaw Ave
- 0 Horned Owl Unit 2251230
- 0 Maripoe Rd
- 11134 Horned Owl Rd
- 13205 Parsley Ave
- 12113 Eskimo Curlew Rd
- 0 Sunshine Grove Rd Unit MFRT3551250
- 13174 Paxton Ave
- 13154 Flaccus Ct
- 13193 Paxton Ave
- 12166 Pine Warbler Ave
- 13104 Osprey Ave
- LOT 3 Osprey Ave
- 13124 Osprey Ave
- 11455 Old Squaw Ave
- 13105 Osprey Ave
- 13095 Osprey Ave
- 13115 Osprey Ave
- 11475 Old Squaw Ave
- 13085 Osprey Ave
- 13134 Osprey Ave
- 11455 Old Squaw Ave
- 13125 Osprey Ave
- 11465 Old Squaw Ave
- 11485 Old Squaw Ave
- 11329 Fulmar Rd
- 13075 Osprey Ave
- 11431 Old Squaw Ave
- 11421 Old Squaw Rh Ave
- 13065 Osprey Ave
- 13102 Johnathan Dr
