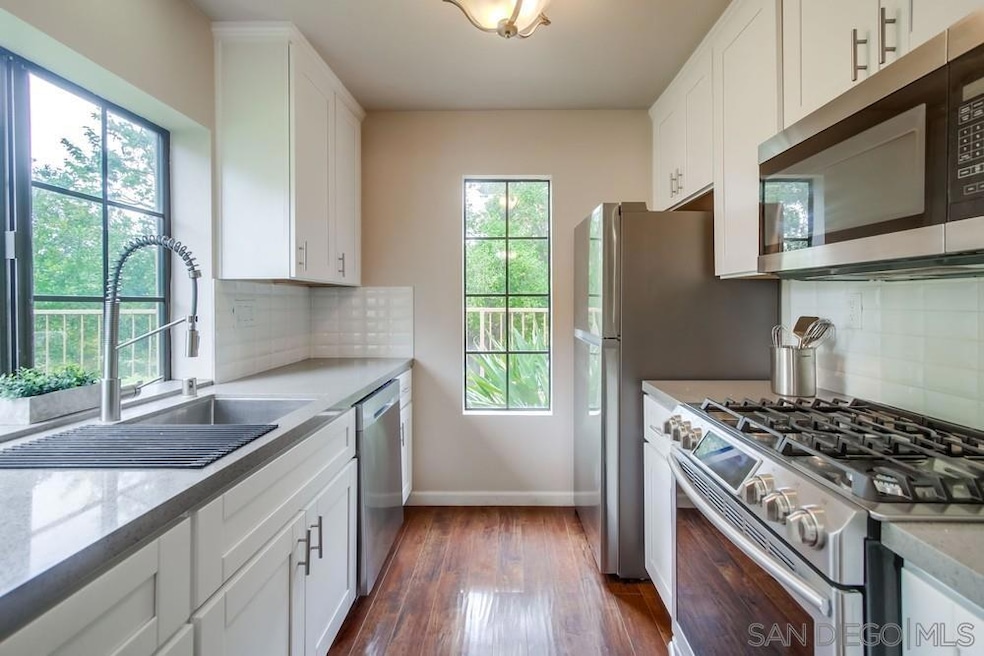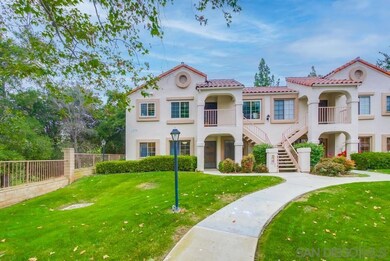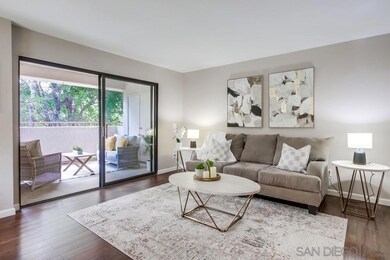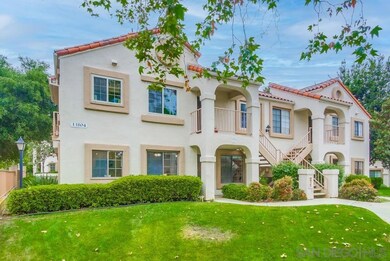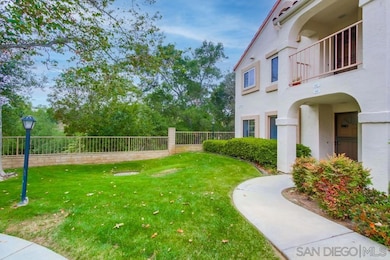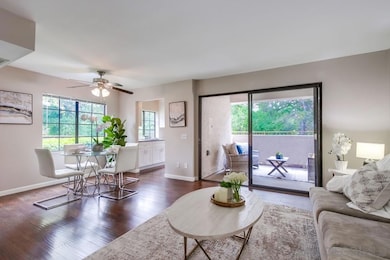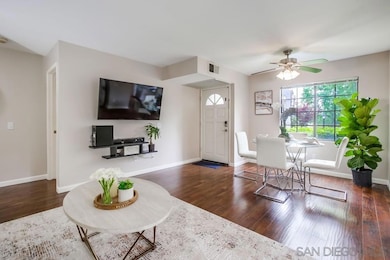
13104 Wimberly Square Unit 61 San Diego, CA 92128
Sabre Springs NeighborhoodEstimated payment $4,136/month
Highlights
- Very Popular Property
- In Ground Pool
- Living Room
- Morning Creek Elementary School Rated A
- Breakfast Area or Nook
- Laundry closet
About This Home
Private, Updated Ground-Level Condo with Peaceful Views in Poway Unified School District! Welcome to 13104 Wimberly Sq Unit 61, a beautifully updated 2-bedroom, 2-bath condo in the highly sought-after Stony Brook community of Sabre Springs. Tucked away in a quiet, private corner, this ground-level unit offers peaceful views from the spacious covered patio—your perfect spot to unwind with nature as your backdrop. Step inside to discover an open layout with stylish touches throughout. The remodeled kitchen (2021) features sleek quartz countertops, modern white cabinetry, stainless steel appliances, and a deep farmhouse sink—designed to inspire your inner chef. Enjoy updated hardwood-style flooring, fresh paint, and a functional open-concept living and dining area. Comfort and convenience continue with in-unit stackable laundry, a new AC (2023), and a new water heater (2022). Both bedrooms are well-sized with generous closet space, and each bathroom, beautifully remodeled, offers modern finishes and functionality. Outdoor enthusiasts will love the 2.2-mile trail right outside your door, plus Van Dam Peak Trail just across the street. You'll also be minutes from scenic parks, the I-15 freeway, and Carmel Mountain Ranch’s popular shops and dining. All of this, within the award-winning Poway Unified School District—renowned for its top-rated schools. Whether you're a first-time buyer, downsizer, or investor, this turnkey condo offers location, lifestyle, and long-term value.
Open House Schedule
-
Saturday, June 14, 20251:00 to 4:00 pm6/14/2025 1:00:00 PM +00:006/14/2025 4:00:00 PM +00:00Add to Calendar
-
Sunday, June 15, 20251:00 to 4:00 pm6/15/2025 1:00:00 PM +00:006/15/2025 4:00:00 PM +00:00Add to Calendar
Property Details
Home Type
- Condominium
Est. Annual Taxes
- $4,092
Year Built
- Built in 1987
HOA Fees
- $300 Monthly HOA Fees
Home Design
- Clay Roof
- Wood Siding
- Stucco Exterior
Interior Spaces
- 907 Sq Ft Home
- 2-Story Property
- Living Room
- Dining Area
Kitchen
- Breakfast Area or Nook
- Gas Oven
- Six Burner Stove
- Gas Cooktop
- Microwave
- Dishwasher
Bedrooms and Bathrooms
- 2 Bedrooms
- 2 Full Bathrooms
Laundry
- Laundry closet
- Stacked Washer and Dryer
Parking
- 1 Parking Space
- Carport
- Assigned Parking
Pool
- In Ground Pool
- Fence Around Pool
Utilities
- Heating Available
- Separate Water Meter
Listing and Financial Details
- Assessor Parcel Number 316-170-03-09
Community Details
Overview
- Association fees include common area maintenance, exterior (landscaping), exterior bldg maintenance
- $150 Other Monthly Fees
- 8 Units
- Stony Brook HOA, Phone Number (951) 296-5640
- Stony Brook Community
Recreation
- Community Pool
Map
Home Values in the Area
Average Home Value in this Area
Tax History
| Year | Tax Paid | Tax Assessment Tax Assessment Total Assessment is a certain percentage of the fair market value that is determined by local assessors to be the total taxable value of land and additions on the property. | Land | Improvement |
|---|---|---|---|---|
| 2024 | $4,092 | $365,576 | $79,836 | $285,740 |
| 2023 | $4,003 | $358,409 | $78,271 | $280,138 |
| 2022 | $3,933 | $351,383 | $76,737 | $274,646 |
| 2021 | $3,880 | $344,494 | $75,233 | $269,261 |
| 2020 | $3,827 | $340,963 | $74,462 | $266,501 |
| 2019 | $3,723 | $334,278 | $73,002 | $261,276 |
| 2018 | $3,618 | $327,724 | $71,571 | $256,153 |
| 2017 | $3,520 | $321,299 | $70,168 | $251,131 |
| 2016 | $1,545 | $135,871 | $29,673 | $106,198 |
| 2015 | $1,522 | $133,831 | $29,228 | $104,603 |
| 2014 | $1,488 | $131,210 | $28,656 | $102,554 |
Property History
| Date | Event | Price | Change | Sq Ft Price |
|---|---|---|---|---|
| 06/06/2025 06/06/25 | For Sale | $625,000 | +98.4% | $689 / Sq Ft |
| 06/16/2016 06/16/16 | Sold | $315,000 | -1.3% | $347 / Sq Ft |
| 05/17/2016 05/17/16 | Pending | -- | -- | -- |
| 05/11/2016 05/11/16 | For Sale | $319,000 | -- | $352 / Sq Ft |
Purchase History
| Date | Type | Sale Price | Title Company |
|---|---|---|---|
| Grant Deed | -- | None Listed On Document | |
| Grant Deed | $315,000 | Title 365 | |
| Interfamily Deed Transfer | -- | None Available | |
| Interfamily Deed Transfer | -- | Chicago Title Co | |
| Interfamily Deed Transfer | -- | Chicago Title Co | |
| Interfamily Deed Transfer | -- | Chicago Title Co | |
| Interfamily Deed Transfer | -- | Chicago Title Co | |
| Deed | $82,500 | -- |
Mortgage History
| Date | Status | Loan Amount | Loan Type |
|---|---|---|---|
| Previous Owner | $298,000 | New Conventional | |
| Previous Owner | $20,000 | No Value Available | |
| Previous Owner | $299,250 | Adjustable Rate Mortgage/ARM | |
| Previous Owner | $215,000 | Unknown |
Similar Homes in San Diego, CA
Source: San Diego MLS
MLS Number: 250029787
APN: 316-170-03-09
- 13206 Wimberly Square Unit 171
- 13063 Wimberly Square Unit 114
- 13227 Wimberly Square Unit 264
- 13219 Wimberly Square Unit 306
- 13259 Wimberly Square Unit 257
- 13260 Wimberly Square Unit 240
- 13106 Midbluff Ave
- 13272 Wimberly Square Unit 219
- 13021 Evening Creek Dr S Unit 21
- 10914 Sabre Hill Dr Unit 331
- 10954 Cool Lake Terrace
- 10347 Azuaga St Unit 85
- 10347 Azuaga St Unit 87
- 10810 Sabre Hill Dr Unit 179
- 10820 Sabre Hill Dr Unit 185
- 13334 Caminito Ciera Unit 30
- 10472 Caminito Rimini
- 13754 Caminito Vizzini Unit 83
- 12697 Savannah Creek Dr Unit 267
- 10507 Caminito Rimini
