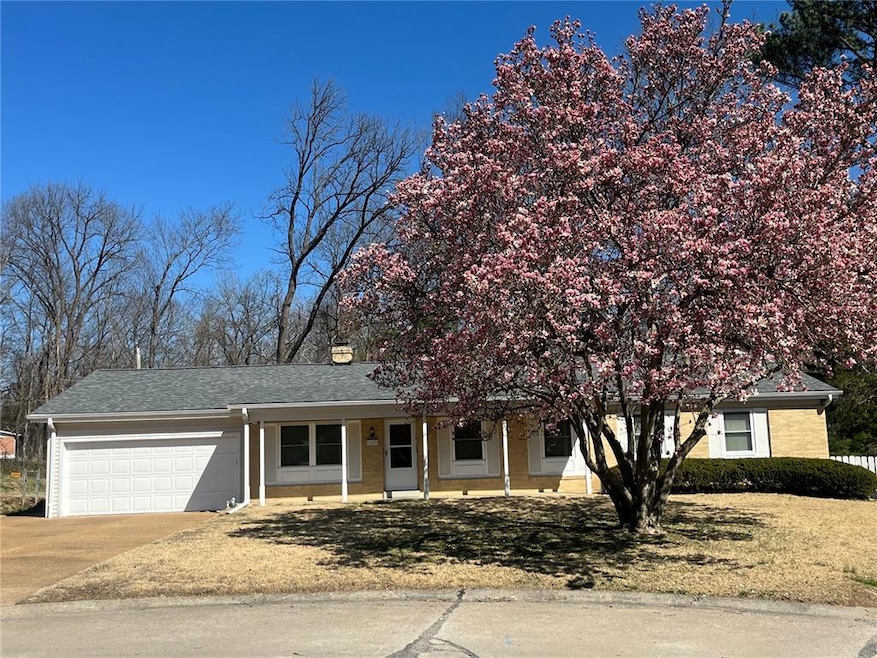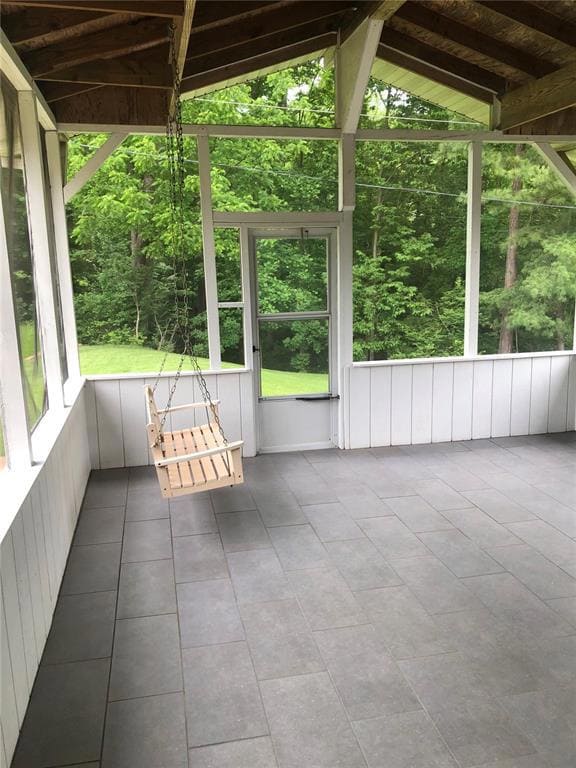
13105 Dartagnan Ct Saint Louis, MO 63141
Estimated payment $2,889/month
Highlights
- Very Popular Property
- Recreation Room
- Home Office
- Bellerive Elementary School Rated A-
- Traditional Architecture
- Cul-De-Sac
About This Home
Discover the perfect blend of space, amenities, and privacy in this well-maintained 5 Br, 3 Ba ranch at the end of a quiet cul-de-sac. Ideal for growing families or multi-generational living, this home in the desirable Parkway School District offers flexible living areas throughout. Step inside to refinished hardwood floors flowing seamlessly across the main level. The kitchen opens to a spacious 16'x20' screened-in porch with porcelain tile floor, perfect for a morning coffee, evening relaxation or parties. The finished, walk-out lower level nearly doubles the living space with a bonus room, large entertainment area, second full kitchen and a full bath with a Jacuzzi jetted tub and separate shower. An unfinished area has generous storage, built-in shelving, and laundry hookups. Enjoy a large private backyard for outdoor activities and peaceful views of nature and wildlife. A two-car garage with entrance to the kitchen and an extra wide flat driveway offers ample parking options.
Home Details
Home Type
- Single Family
Est. Annual Taxes
- $4,442
Year Built
- Built in 1964
Lot Details
- 0.47 Acre Lot
- Cul-De-Sac
Parking
- 2 Car Attached Garage
- Garage Door Opener
- Additional Parking
Home Design
- Traditional Architecture
- Brick Veneer
- Frame Construction
- Vinyl Siding
Interior Spaces
- 1-Story Property
- Family Room
- Living Room
- Dining Room
- Home Office
- Recreation Room
Kitchen
- Gas Cooktop
- Microwave
- Dishwasher
- Disposal
Bedrooms and Bathrooms
- 5 Bedrooms
- 3 Full Bathrooms
Partially Finished Basement
- Basement Fills Entire Space Under The House
- Basement Ceilings are 8 Feet High
Schools
- Parkway North High School
Utilities
- Forced Air Heating and Cooling System
- 220 Volts
Listing and Financial Details
- Assessor Parcel Number 17P-42-0133
Map
Home Values in the Area
Average Home Value in this Area
Tax History
| Year | Tax Paid | Tax Assessment Tax Assessment Total Assessment is a certain percentage of the fair market value that is determined by local assessors to be the total taxable value of land and additions on the property. | Land | Improvement |
|---|---|---|---|---|
| 2023 | $4,264 | $65,590 | $19,650 | $45,940 |
| 2022 | $4,169 | $58,430 | $23,580 | $34,850 |
| 2021 | $4,144 | $58,430 | $23,580 | $34,850 |
| 2020 | $3,615 | $48,840 | $17,010 | $31,830 |
| 2019 | $3,539 | $48,840 | $17,010 | $31,830 |
| 2018 | $3,795 | $48,630 | $17,010 | $31,620 |
| 2017 | $3,684 | $48,630 | $17,010 | $31,620 |
| 2016 | $3,203 | $40,570 | $14,310 | $26,260 |
| 2015 | $3,357 | $40,570 | $14,310 | $26,260 |
| 2014 | $2,936 | $38,150 | $12,650 | $25,500 |
Similar Homes in Saint Louis, MO
Source: MARIS MLS
MLS Number: MIS25035504
APN: 17P-42-0133
- 13117 Dartagnan Ct
- 13106 Dartagnan Ct
- 24 Muirfield Ln
- 12961 Lampadaire Dr
- 835 Montmartre Ct
- 830 Montmartre Ct
- 13355 Land O Woods Dr
- 783 Amolac Dr
- 683 Bellerive Estates Dr
- 13257 Cochero Dr
- 13414 Land O Woods Dr
- 1163 Mill Crossing Dr Unit 305
- 1163 Mill Crossing Dr Unit 100
- 1163 Mill Crossing Dr Unit 205
- 13419 Land O Woods Dr Unit 6
- 914 Forestlac Ct Unit 18A
- 1175 Mill Crossing Dr Unit 300
- 1175 Mill Crossing Dr Unit 307
- 1156 Toreador Dr
- 1101 Rue La Chelle Walk Unit 1101

