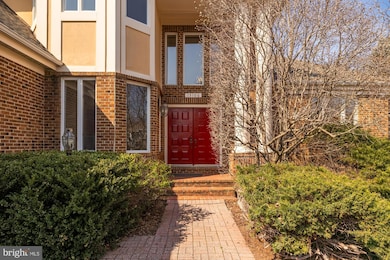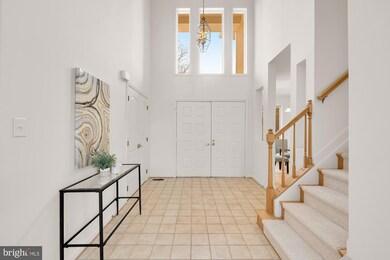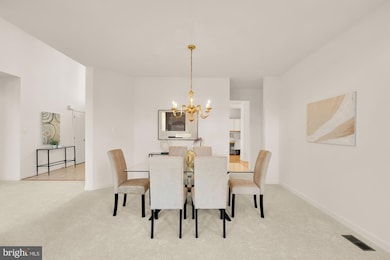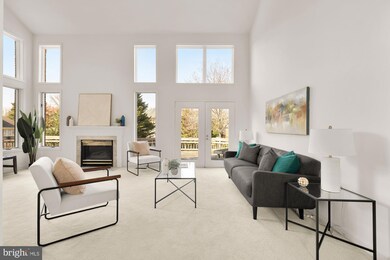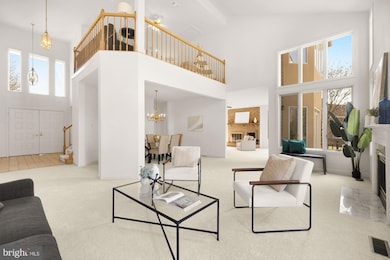
13106 Anvil Place Herndon, VA 20171
Floris NeighborhoodHighlights
- Open Floorplan
- Contemporary Architecture
- Main Floor Bedroom
- Floris Elementary School Rated A
- Recreation Room
- 2 Fireplaces
About This Home
As of April 2025Welcome to this bright and spacious single family home, nestled in the heart of Herndon, VA. This home is perfect for entertaining with so much generous living space and open concept kitchen, multiple living rooms and walk out to the back deck and yard, and boasts 5 spacious bedrooms, 3.5 bathrooms, an expansive lower level and amazing ceiling height & natural light throughout.
The double ceiling height foyer opens into a grand living room and dining room space which flows into a great room open to the kitchen. The kitchen features tons of storage and countertop space, a separate pantry and easy access to the laundry room and mudroom. There is an amazing flow from the eat-in kitchen through an open kitchen to the living room. Perfect for spending time together and hosting!
The main level also has a powder room for guests and an oversized primary suite that feels private in the house, with a large bedroom, two closets, two vanity areas, a soaking tub and great windows throughout.
Upstairs is a lofted den for bonus living space with great light, 3 well appointed bedrooms and a full bathroom. All could be used as family bedrooms, guest rooms, and/or office space. The lower level features a full size bar area, tons of space for rec/media/entertainment rooms, and a full bed and full bathroom. A versatile basement presents endless possibilities for recreation or relaxation. There’s also great storage space!
The home also features an attached 2 car garage and a back deck off the living space, great for entertaining and enjoying the backyard.
The location is both incredibly convenient to Dulles airport, commuting to DC, the Herndon Metro station, Reston Town Center, Tyson’s Corner and local areas of Fying Pan Farm park, minutes to Giant and Trader Joe’s groceries, multiple playgrounds, tennis courts, trails and parks.
Welcome Home!
Home Details
Home Type
- Single Family
Est. Annual Taxes
- $11,630
Year Built
- Built in 1989
Lot Details
- 0.28 Acre Lot
- Property is zoned 131
HOA Fees
- $58 Monthly HOA Fees
Parking
- 2 Car Attached Garage
- 2 Driveway Spaces
- Garage Door Opener
Home Design
- Contemporary Architecture
- Brick Exterior Construction
Interior Spaces
- Property has 3 Levels
- Open Floorplan
- Ceiling Fan
- 2 Fireplaces
- Entrance Foyer
- Family Room
- Living Room
- Dining Room
- Recreation Room
- Loft
- Storage Room
Kitchen
- Breakfast Room
- Built-In Oven
- Cooktop
- Extra Refrigerator or Freezer
- Ice Maker
- Dishwasher
- Disposal
Bedrooms and Bathrooms
- En-Suite Primary Bedroom
- En-Suite Bathroom
- Bathtub with Shower
- Walk-in Shower
Laundry
- Laundry Room
- Dryer
- Washer
Basement
- Heated Basement
- Connecting Stairway
Schools
- Floris Elementary School
- Carson Middle School
- South Lakes High School
Utilities
- Forced Air Heating and Cooling System
- Natural Gas Water Heater
Community Details
- Sycamore Ridge Homeowners Association
- Sycamore Ridge Subdivision
Listing and Financial Details
- Tax Lot 59
- Assessor Parcel Number 0251 14 0059
Ownership History
Purchase Details
Home Financials for this Owner
Home Financials are based on the most recent Mortgage that was taken out on this home.Purchase Details
Home Financials for this Owner
Home Financials are based on the most recent Mortgage that was taken out on this home.Similar Homes in Herndon, VA
Home Values in the Area
Average Home Value in this Area
Purchase History
| Date | Type | Sale Price | Title Company |
|---|---|---|---|
| Deed | $1,080,000 | Westcor Land Title | |
| Deed | $1,080,000 | Westcor Land Title | |
| Deed | $362,000 | -- |
Mortgage History
| Date | Status | Loan Amount | Loan Type |
|---|---|---|---|
| Open | $885,000 | New Conventional | |
| Closed | $885,000 | New Conventional | |
| Previous Owner | $197,000 | No Value Available |
Property History
| Date | Event | Price | Change | Sq Ft Price |
|---|---|---|---|---|
| 04/10/2025 04/10/25 | Sold | $1,080,000 | +10.8% | $228 / Sq Ft |
| 03/22/2025 03/22/25 | Pending | -- | -- | -- |
| 03/20/2025 03/20/25 | For Sale | $975,000 | -- | $206 / Sq Ft |
Tax History Compared to Growth
Tax History
| Year | Tax Paid | Tax Assessment Tax Assessment Total Assessment is a certain percentage of the fair market value that is determined by local assessors to be the total taxable value of land and additions on the property. | Land | Improvement |
|---|---|---|---|---|
| 2024 | $10,769 | $929,550 | $391,000 | $538,550 |
| 2023 | $10,996 | $974,430 | $391,000 | $583,430 |
| 2022 | $10,338 | $904,030 | $331,000 | $573,030 |
| 2021 | $10,063 | $857,550 | $301,000 | $556,550 |
| 2020 | $9,902 | $836,640 | $291,000 | $545,640 |
| 2019 | $9,479 | $800,910 | $271,000 | $529,910 |
| 2018 | $9,409 | $794,990 | $271,000 | $523,990 |
| 2017 | $8,880 | $764,820 | $256,000 | $508,820 |
| 2016 | $8,755 | $755,710 | $256,000 | $499,710 |
| 2015 | $8,216 | $736,160 | $251,000 | $485,160 |
| 2014 | $8,422 | $756,370 | $251,000 | $505,370 |
Agents Affiliated with this Home
-
E
Seller's Agent in 2025
Eva Davis
Compass
-
A
Seller Co-Listing Agent in 2025
Arielle Davis
Compass
-
L
Buyer's Agent in 2025
Leslie DeFour
Samson Properties
Map
Source: Bright MLS
MLS Number: VAFX2228668
APN: 0251-14-0059
- 2639 Iron Forge Rd
- 13136 Curved Iron Rd
- 13036 Monterey Estates Dr
- 12901 Cedar Glen Ln
- 13017 New Parkland Dr
- 13310 Point Rider Ln
- 2410 Dakota Lakes Dr
- 2632 New Banner Ln
- 13174 Kidwell Field Rd
- 2431 Clover Field Cir
- 2506 James Monroe Cir
- 2780 Melchester Dr
- 13124 Kidwell Field Rd
- 2709 Floris Ln
- 2505 James Madison Cir
- 2642 Logan Wood Dr
- 13123 Copper Brook Way
- 2662 Logan Wood Dr
- 2808 Lake Retreat Dr
- 12691 Fox Woods Dr

