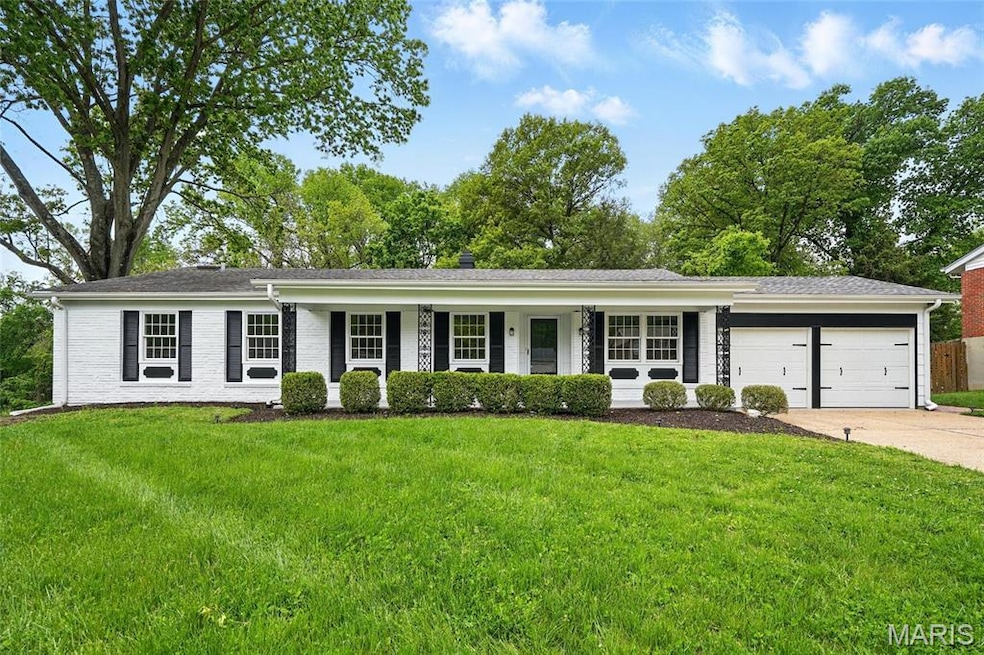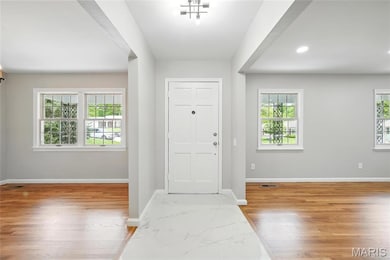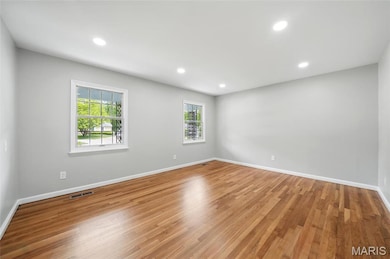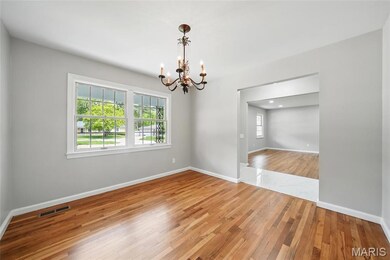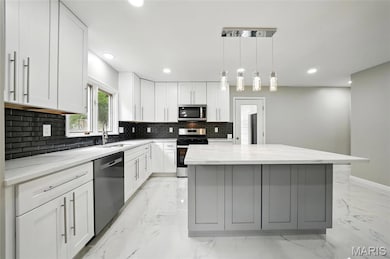
13106 Dartagnan Ct Saint Louis, MO 63141
Highlights
- Traditional Architecture
- Wood Flooring
- 2 Car Attached Garage
- Bellerive Elementary School Rated A-
- 1 Fireplace
- Brick Veneer
About This Home
As of June 2025Beautifully Renovated Brick Ranch in a Private Cul-de-SacThis stunning home features 4 spacious bedrooms on the main floor and 2 full bathrooms. The master bedroom boasts a brand-new ensuite bathroom. Enjoy the elegance of hardwood floors throughout the main floor, with the exception of the entry and kitchen areas.The newly updated kitchen is a chef's dream, equipped with stainless steel appliances, quartz countertops, and custom cabinets, seamlessly opening to a large family room with a cozy wood-burning fireplace. All bathrooms have been tastefully updated.The finished walkout lower level offers new carpeting, two recreation areas, and a versatile bonus room perfect for a playroom or office, along with an additional full bathroom. Nestled in a private lot with mature trees, this home provides a serene and secluded living experience.
Last Agent to Sell the Property
Coldwell Banker Realty - Gundaker License #2006033913 Listed on: 05/09/2025

Home Details
Home Type
- Single Family
Est. Annual Taxes
- $3,834
Year Built
- Built in 1964
Lot Details
- 0.29 Acre Lot
- Lot Dimensions are 77x183
Parking
- 2 Car Attached Garage
- Garage Door Opener
Home Design
- Traditional Architecture
- Brick Veneer
- Aluminum Siding
Interior Spaces
- 1-Story Property
- 1 Fireplace
- Family Room
- Living Room
- Dining Room
- Partially Finished Basement
- Basement Fills Entire Space Under The House
Kitchen
- Gas Cooktop
- Microwave
- Dishwasher
- Disposal
Flooring
- Wood
- Ceramic Tile
Bedrooms and Bathrooms
- 4 Bedrooms
Schools
- Bellerive Elem. Elementary School
- Northeast Middle School
- Parkway North High School
Utilities
- Forced Air Heating and Cooling System
Listing and Financial Details
- Assessor Parcel Number 17P-41-0013
Ownership History
Purchase Details
Home Financials for this Owner
Home Financials are based on the most recent Mortgage that was taken out on this home.Purchase Details
Home Financials for this Owner
Home Financials are based on the most recent Mortgage that was taken out on this home.Purchase Details
Similar Homes in Saint Louis, MO
Home Values in the Area
Average Home Value in this Area
Purchase History
| Date | Type | Sale Price | Title Company |
|---|---|---|---|
| Warranty Deed | -- | None Listed On Document | |
| Deed | -- | All American | |
| Interfamily Deed Transfer | -- | -- |
Property History
| Date | Event | Price | Change | Sq Ft Price |
|---|---|---|---|---|
| 06/04/2025 06/04/25 | Sold | -- | -- | -- |
| 05/09/2025 05/09/25 | For Sale | $459,900 | +29.5% | $152 / Sq Ft |
| 05/02/2025 05/02/25 | Off Market | -- | -- | -- |
| 03/05/2025 03/05/25 | For Sale | $355,000 | -- | $191 / Sq Ft |
| 03/03/2025 03/03/25 | Sold | -- | -- | -- |
Tax History Compared to Growth
Tax History
| Year | Tax Paid | Tax Assessment Tax Assessment Total Assessment is a certain percentage of the fair market value that is determined by local assessors to be the total taxable value of land and additions on the property. | Land | Improvement |
|---|---|---|---|---|
| 2023 | $3,834 | $56,560 | $19,110 | $37,450 |
| 2022 | $3,636 | $50,900 | $22,950 | $27,950 |
| 2021 | $3,614 | $50,900 | $22,950 | $27,950 |
| 2020 | $3,198 | $43,150 | $17,160 | $25,990 |
| 2019 | $3,130 | $43,150 | $17,160 | $25,990 |
| 2018 | $2,845 | $36,370 | $17,160 | $19,210 |
| 2017 | $2,762 | $36,370 | $17,160 | $19,210 |
| 2016 | $2,875 | $36,370 | $14,310 | $22,060 |
| 2015 | $3,012 | $36,370 | $14,310 | $22,060 |
| 2014 | $2,826 | $36,710 | $10,030 | $26,680 |
Agents Affiliated with this Home
-
Yelena Press

Seller's Agent in 2025
Yelena Press
Coldwell Banker Realty - Gundaker
(314) 484-3288
4 in this area
60 Total Sales
-
Kellie Villani

Buyer's Agent in 2025
Kellie Villani
Exit Elite Realty
(314) 681-4063
1 in this area
96 Total Sales
Map
Source: MARIS MLS
MLS Number: MIS25028769
APN: 17P-41-0013
- 24 Muirfield Ln
- 29 Muirfield Ln
- 13011 Ambois Dr
- 13102 Cannes Dr
- 842 Bellerive Manor Dr
- 701 Fernview Dr
- 809 Fernview Dr
- 841 Fernview Dr
- 12932 Lampadaire Dr
- 13355 Land O Woods Dr
- 12914 Nimes Dr
- 12897 Nimes Dr
- 13257 Cochero Dr
- 1066 Toreador Dr
- 683 Bellerive Estates Dr
- 13419 Land O Woods Dr Unit 6
- 12863 Haverton Dr
- 1163 Mill Crossing Dr Unit 205
- 1158 Cantina Dr
- 1156 Toreador Dr
