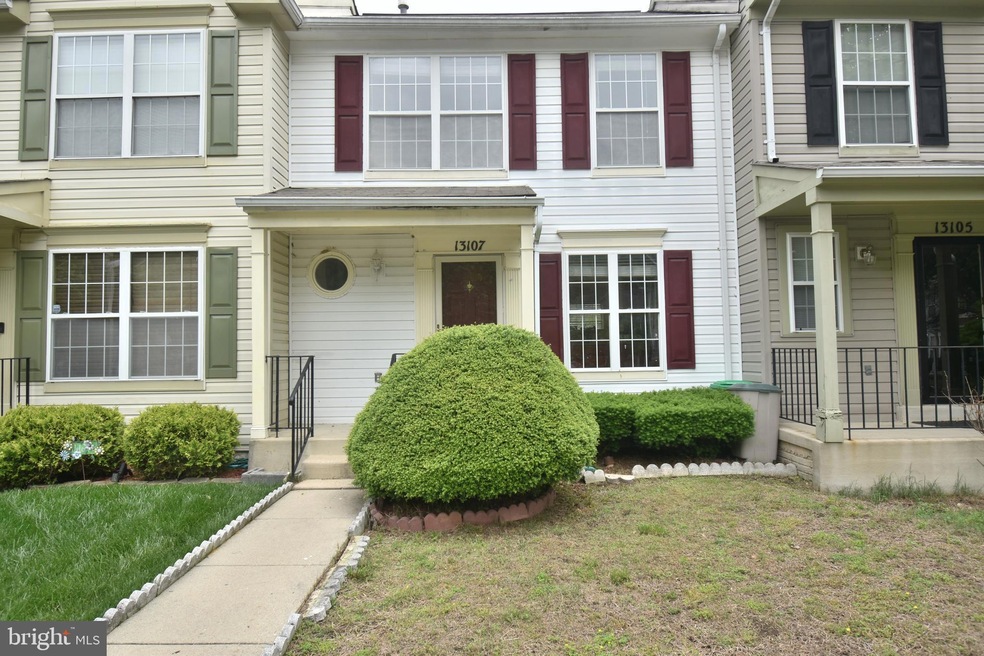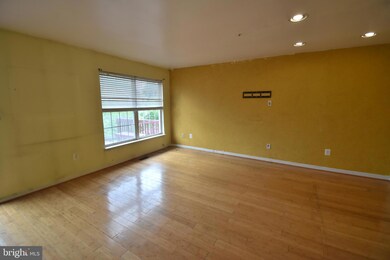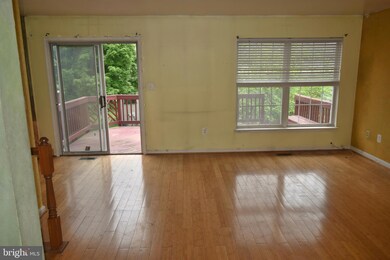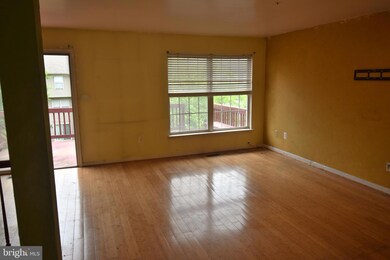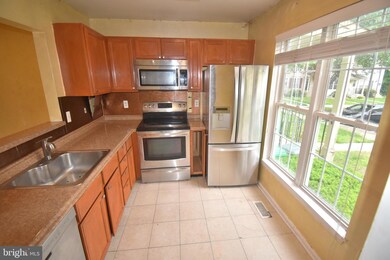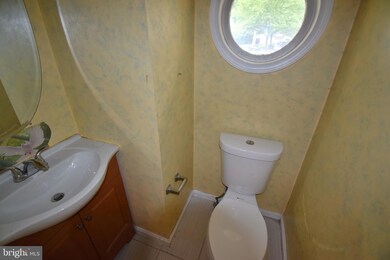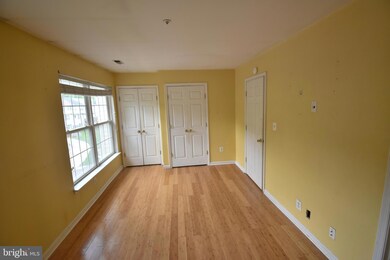
13107 Ripon Place Upper Marlboro, MD 20772
About This Home
As of February 2025BIG PRICE ADJUSTMENT.....Interior 3 level townhome at terrific price! Hardwood flooring throughout the main and upper levels! The kitchen boasts stainless steel appliance. A finished rec room and full bath highlight the lower level. A sliding glass door leads to the fenced rear yard. This is a great neighborhood close to all the government offices in Upper Marlboro.
Last Agent to Sell the Property
RE/MAX United Real Estate License #309077 Listed on: 05/20/2024

Townhouse Details
Home Type
- Townhome
Est. Annual Taxes
- $2,820
Year Built
- Built in 1996
Lot Details
- 1,600 Sq Ft Lot
HOA Fees
- $100 Monthly HOA Fees
Parking
- Parking Lot
Home Design
- Colonial Architecture
- Frame Construction
- Concrete Perimeter Foundation
Interior Spaces
- Property has 3 Levels
Bedrooms and Bathrooms
- 3 Bedrooms
Finished Basement
- Walk-Out Basement
- Connecting Stairway
Utilities
- Forced Air Heating and Cooling System
- Natural Gas Water Heater
Community Details
- Kings Grant Subdivision
Listing and Financial Details
- Tax Lot 225
- Assessor Parcel Number 17151722818
Ownership History
Purchase Details
Home Financials for this Owner
Home Financials are based on the most recent Mortgage that was taken out on this home.Purchase Details
Home Financials for this Owner
Home Financials are based on the most recent Mortgage that was taken out on this home.Purchase Details
Purchase Details
Purchase Details
Similar Homes in Upper Marlboro, MD
Home Values in the Area
Average Home Value in this Area
Purchase History
| Date | Type | Sale Price | Title Company |
|---|---|---|---|
| Deed | $385,000 | Home First Title | |
| Special Warranty Deed | $267,330 | Etitle Agency | |
| Special Warranty Deed | $267,330 | Etitle Agency | |
| Trustee Deed | $318,356 | None Listed On Document | |
| Deed | $143,000 | -- | |
| Deed | $120,290 | -- |
Mortgage History
| Date | Status | Loan Amount | Loan Type |
|---|---|---|---|
| Open | $369,600 | New Conventional | |
| Previous Owner | $215,000 | New Conventional | |
| Previous Owner | $26,100 | Stand Alone Second | |
| Previous Owner | $257,400 | Stand Alone Second | |
| Previous Owner | $53,000 | Unknown |
Property History
| Date | Event | Price | Change | Sq Ft Price |
|---|---|---|---|---|
| 02/14/2025 02/14/25 | Sold | $385,000 | +2.0% | $356 / Sq Ft |
| 01/29/2025 01/29/25 | Pending | -- | -- | -- |
| 01/27/2025 01/27/25 | For Sale | $377,500 | 0.0% | $350 / Sq Ft |
| 01/20/2025 01/20/25 | Pending | -- | -- | -- |
| 01/18/2025 01/18/25 | For Sale | $377,500 | 0.0% | $350 / Sq Ft |
| 12/31/2024 12/31/24 | Pending | -- | -- | -- |
| 12/26/2024 12/26/24 | For Sale | $377,500 | +41.2% | $350 / Sq Ft |
| 10/31/2024 10/31/24 | Sold | $267,330 | -16.4% | $169 / Sq Ft |
| 09/30/2024 09/30/24 | Pending | -- | -- | -- |
| 08/30/2024 08/30/24 | Price Changed | $319,900 | -7.3% | $202 / Sq Ft |
| 08/23/2024 08/23/24 | For Sale | $345,000 | 0.0% | $218 / Sq Ft |
| 06/19/2024 06/19/24 | Pending | -- | -- | -- |
| 05/20/2024 05/20/24 | For Sale | $345,000 | -- | $218 / Sq Ft |
Tax History Compared to Growth
Tax History
| Year | Tax Paid | Tax Assessment Tax Assessment Total Assessment is a certain percentage of the fair market value that is determined by local assessors to be the total taxable value of land and additions on the property. | Land | Improvement |
|---|---|---|---|---|
| 2024 | $4,712 | $290,233 | $0 | $0 |
| 2023 | $4,166 | $253,567 | $0 | $0 |
| 2022 | $3,621 | $216,900 | $75,000 | $141,900 |
| 2021 | $3,618 | $216,700 | $0 | $0 |
| 2020 | $3,615 | $216,500 | $0 | $0 |
| 2019 | $3,612 | $216,300 | $100,000 | $116,300 |
| 2018 | $3,416 | $203,133 | $0 | $0 |
| 2017 | $3,707 | $189,967 | $0 | $0 |
| 2016 | -- | $176,800 | $0 | $0 |
| 2015 | $3,378 | $176,800 | $0 | $0 |
| 2014 | $3,378 | $176,800 | $0 | $0 |
Agents Affiliated with this Home
-
Renaire Rivers Sr

Seller's Agent in 2025
Renaire Rivers Sr
RE/MAX
(301) 704-6099
3 in this area
41 Total Sales
-
Carla Goodwin

Buyer's Agent in 2025
Carla Goodwin
Own Real Estate
(301) 728-5776
2 in this area
22 Total Sales
-
Michael Patrick

Seller's Agent in 2024
Michael Patrick
RE/MAX
(301) 758-1406
2 in this area
124 Total Sales
Map
Source: Bright MLS
MLS Number: MDPG2113610
APN: 15-1722818
- 4639 Penzance Place
- 4512 Myles Ct
- 4514 Myles Ct
- 13542 Lord Baltimore Place
- 12703 Payan St
- 13805 King Gregory Way
- 12701 Coventry Manor Way
- 4466 Lord Loudoun Ct
- 5209 Mount Airy Ln
- 13942 King George Way
- 14005 Barenton Dr
- 4603 Rockbridge Ct
- 13900 Farnsworth Ln Unit 4202
- 14100 Farnsworth Ln
- 14100 Farnsworth Ln Unit 2108
- 4750 John Rogers Blvd
- 4638 Governor Kent Ct
- 4603 Governor Kent Ct
- 14101 Old Marlboro Pike
- 14316 Hampshire Hall Ct
