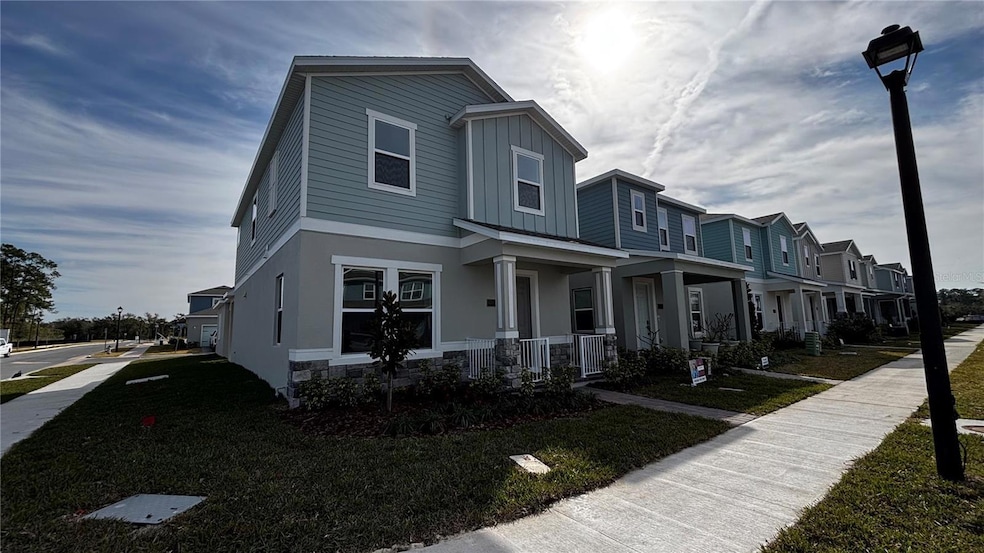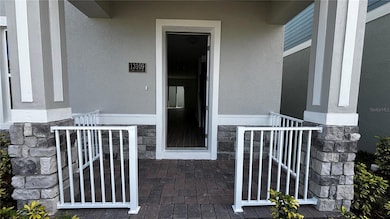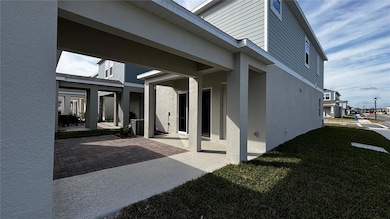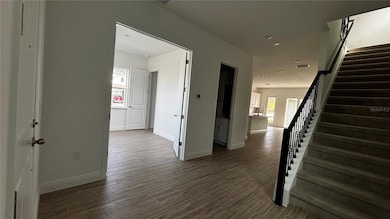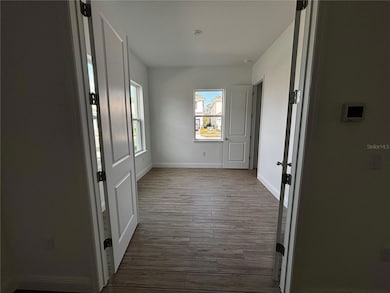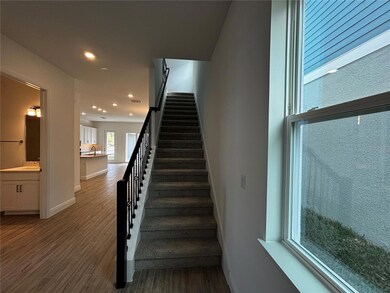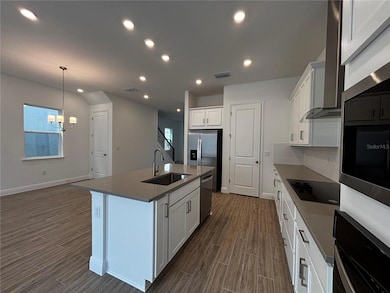13109 Calming Breeze Way Four Corners, FL 34787
Highlights
- New Construction
- Open Floorplan
- Great Room
- Water Spring Elementary School Rated A-
- Loft
- Covered patio or porch
About This Home
Step into comfort and convenience with this beautifully designed 4-bedroom, 3-bath home in one of Winter Garden’s most desirable neighborhoods. Featuring an open-concept layout, spacious living areas, a modern kitchen with granite countertops, and a private backyard, this home is perfect for both everyday living and entertaining. Located in a top-rated school district and just minutes from shopping, dining, and major highways, you'll enjoy the best of suburban charm with easy access to Orlando hotspots. Fully updated, move-in ready, and our application process is quick and hassle-free. Don’t miss your chance to call this exceptional property home!
Last Listed By
FLORIDA CONNEXION PROPERTIES Brokerage Phone: 407-574-2636 License #3538857 Listed on: 06/03/2025

Home Details
Home Type
- Single Family
Est. Annual Taxes
- $1,755
Year Built
- Built in 2025 | New Construction
Lot Details
- 6,696 Sq Ft Lot
- Lot Dimensions are 34x125
- North Facing Home
- Irrigation Equipment
Parking
- 2 Car Attached Garage
- Rear-Facing Garage
- Garage Door Opener
- Driveway
Home Design
- Bi-Level Home
Interior Spaces
- 2,083 Sq Ft Home
- Open Floorplan
- Great Room
- Combination Dining and Living Room
- Loft
- Fire and Smoke Detector
- Laundry Room
Kitchen
- Dishwasher
- Disposal
Flooring
- Carpet
- Ceramic Tile
Bedrooms and Bathrooms
- 4 Bedrooms
- Primary Bedroom Upstairs
- Split Bedroom Floorplan
- En-Suite Bathroom
- Walk-In Closet
- 3 Full Bathrooms
- Shower Only
Outdoor Features
- Covered patio or porch
Schools
- Hamlin Elementary School
- Hamlin Middle School
- Horizon High School
Utilities
- Central Heating and Cooling System
- Humidity Control
- Vented Exhaust Fan
- Thermostat
- Underground Utilities
- Phone Available
- Cable TV Available
Listing and Financial Details
- Residential Lease
- Property Available on 6/3/25
- The owner pays for internet
- $40 Application Fee
- 8 to 12-Month Minimum Lease Term
- Assessor Parcel Number 30-24-27-7157-00-600
Community Details
Overview
- Property has a Home Owners Association
- Dream Finders Homes/Julia Teason Association, Phone Number (954) 465-0428
- Built by Dream Finders Homes
- Serenade At Ovation Subdivision, Newbury A Floorplan
Recreation
- Park
Pet Policy
- Pets Allowed
- 2 Pets Allowed
Map
Source: Stellar MLS
MLS Number: O6315155
APN: 30-2427-7157-00-600
- 13048 Serene Glade Rd
- 13012 Serene Glade Rd
- 13978 Lanyard Way
- 13230 Peaceful Melody Dr
- 13786 Werrington Dr
- 13060 Serene Glade Rd
- 13054 Serene Glade Rd
- 13249 Peaceful Melody Dr
- 13748 Werrington Dr
- 12749 Brodlove Ln
- 13200 Peaceful Melody Dr
- 13706 Werrington Dr
- 12754 Brodlove Ln
- 14014 Lanyard Way
- 13041 Tranquil Water Alley
- 13029 Tranquil Water Alley
- 13037 Serene Glade Rd
- 13023 Tranquil Water Alley
- 13017 Tranquil Water Alley
- 13030 Serene Glade Rd
