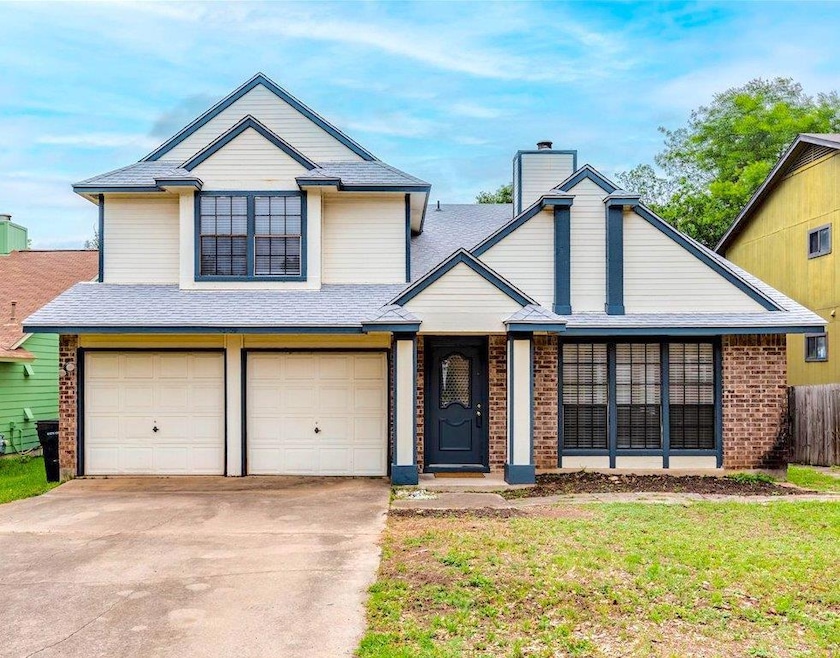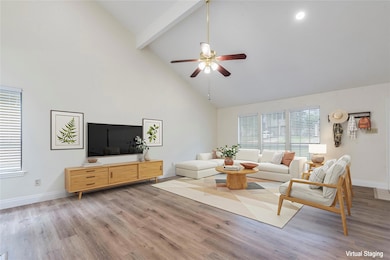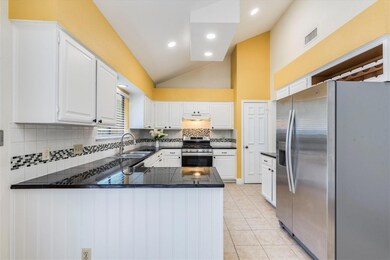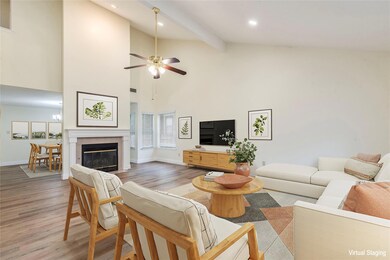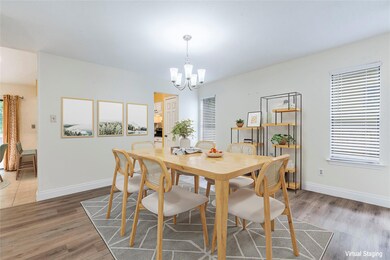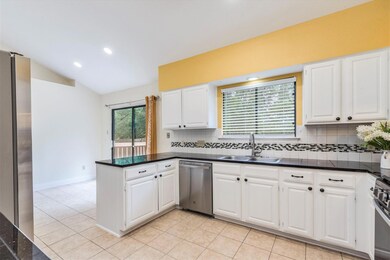13109 Marble Falls Cove Austin, TX 78729
Milwood NeighborhoodHighlights
- Deck
- Vaulted Ceiling
- Granite Countertops
- Jollyville Elementary School Rated A-
- Main Floor Primary Bedroom
- Private Yard
About This Home
Available for move in now. Online lease application: Fresh interior paint (2025), new luxury vinyl plank flooring throughout (2025), and roof (2024), this home is move-in ready. Step inside and immediately feel the spaciousness—vaulted ceilings and large windows flood the living area with natural light. A cozy fireplace anchors the space, perfect for relaxing evenings. The formal dining room offers a welcoming space to host or unwind. The kitchen features classic granite tile countertops, tile backsplash, and great flow into a light filled breakfast area. The main-floor primary suite offers a quiet retreat with generous space, double vanity, tub/shower combo, and dual closets. Upstairs, you’ll find three well-sized bedrooms—ideal for family, guests, or home office setups. The entire home flows effortlessly, with updates that balance comfort and style. Enjoy outdoor living in the private backyard with a deck—great for entertaining or peaceful mornings with coffee. Located in NW Austin’s tech corridor, so many major employers, restaurants and shops are just a short drive away and only 10 minutes to Austin’s second downtown, the Domain! Highly rated RRISD schools - Jollyville Elementary, Deerpark MS and McNeil High School - just minutes away. This home offers the perfect mix of space, updates, and location. Also for sale, contact listing agent for details.
Listing Agent
Christie's Int'l Real Estate Brokerage Phone: (512) 368-8078 License #0635306 Listed on: 07/12/2025

Home Details
Home Type
- Single Family
Est. Annual Taxes
- $9,947
Year Built
- Built in 1985
Lot Details
- 6,665 Sq Ft Lot
- Cul-De-Sac
- Southwest Facing Home
- Wood Fence
- Interior Lot
- Few Trees
- Private Yard
- Back and Front Yard
Parking
- 2 Car Attached Garage
- Front Facing Garage
- Multiple Garage Doors
Home Design
- Brick Exterior Construction
- Slab Foundation
- Frame Construction
- Composition Roof
- Masonry Siding
Interior Spaces
- 2,376 Sq Ft Home
- 2-Story Property
- Vaulted Ceiling
- Ceiling Fan
- Living Room with Fireplace
- Dining Area
- Fire and Smoke Detector
Kitchen
- Free-Standing Gas Range
- Range Hood
- Dishwasher
- Granite Countertops
Flooring
- Tile
- Vinyl
Bedrooms and Bathrooms
- 4 Bedrooms | 1 Primary Bedroom on Main
- Double Vanity
Outdoor Features
- Deck
Schools
- Jollyville Elementary School
- Deerpark Middle School
- Mcneil High School
Utilities
- Central Heating and Cooling System
- Municipal Utilities District for Water and Sewer
- ENERGY STAR Qualified Water Heater
Listing and Financial Details
- Security Deposit $2,600
- Tenant pays for all utilities
- 12 Month Lease Term
- $50 Application Fee
- Assessor Parcel Number 02720003050000
- Tax Block F
Community Details
Overview
- No Home Owners Association
- Milwood Subdivision
Pet Policy
- Pet Deposit $500
- Dogs and Cats Allowed
Map
Source: Unlock MLS (Austin Board of REALTORS®)
MLS Number: 4848087
APN: 274752
- 13109 New Boston Bend
- 13105 Lubbock Ln
- 6507 Luckenbach Ln
- 13102 Amarillo Ave
- 13210 Dime Box Trail
- 6712 Shiner St
- 5909 Kevin Kelly Place
- 5902 Shreveport Dr
- 6906 Tesoro Trail
- 13242 Kerrville Folkway
- 12916 Quinn Trail
- 6400 Jennings Dr
- 13018 Garfield Ln
- 6009 Baton Rouge Dr
- 7201 Pine Bluffs Trail
- 13265 Kerrville Folkway
- 13269 Kerrville Folkway
- 7401 Napier Trail
- 7201 S Ute Trail
- 13302 Black Canyon Dr
- 13131 New Boston Bend
- 6507 Luckenbach Ln
- 13023 Amarillo Ave
- 6263 Mcneil Dr
- 6280 Mcneil Dr
- 6716 Shiner St
- 5906 Jacob Glen
- 6511 Melrose Trail
- 6905 Tesoro Trail
- 6306 Mcneil Dr
- 7004 Riverton Dr
- 13001 Campos Dr
- 13016 Garfield Ln
- 5708 W Parmer Ln
- 6307 Avery Island Ave
- 6323 Avery Island Ave
- 6015 Avery Island Ave
- 6415 Jennings Dr
- 13106 Greybull Trail
- 7011 W Parmer Ln
