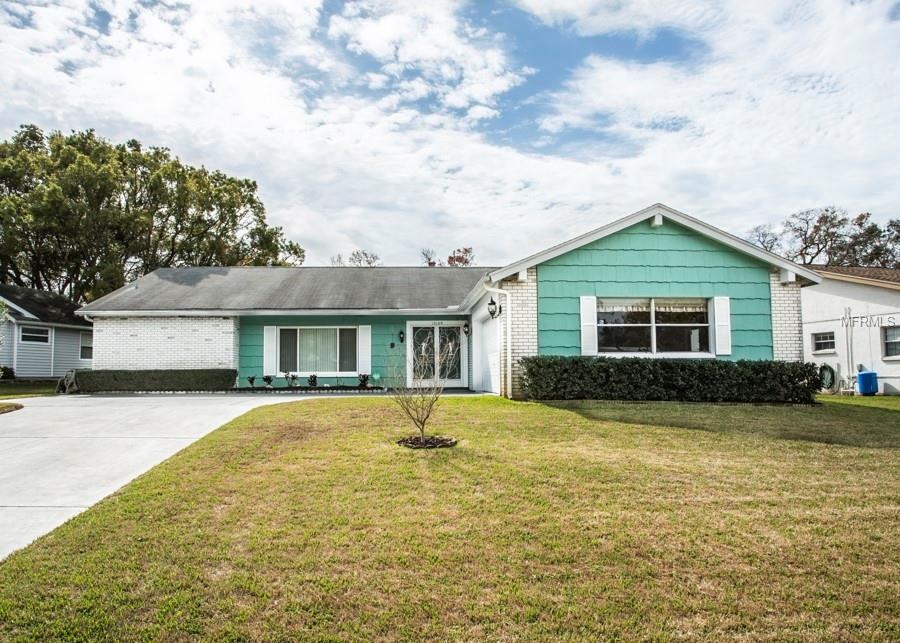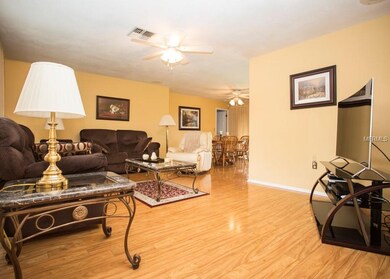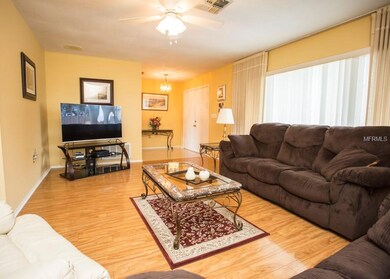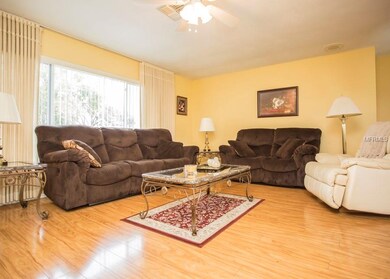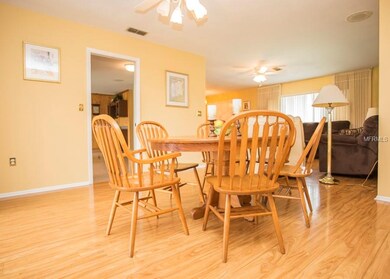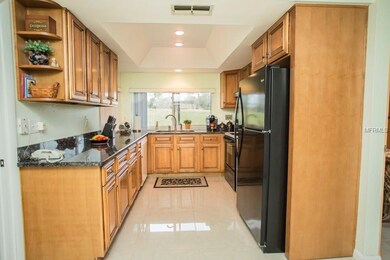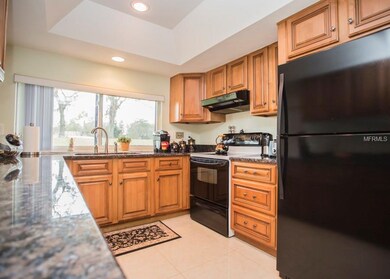
13109 Western Cir Hudson, FL 34667
Beacon Woods NeighborhoodEstimated Value: $306,000 - $343,000
Highlights
- On Golf Course
- Clubhouse
- L-Shaped Dining Room
- Fitness Center
- Contemporary Architecture
- Stone Countertops
About This Home
As of November 2018This beautifully landscaped and well maintained home is located in Ironwood Village of Beacon Woods! The house has over 1900 square feet with 3 Bedrooms / 2 Bathrooms and is situated on the golf course (5th Hole). The double door entrance leads you into a spacious living area which looks out onto a screened porch, large back yard, and the golf course! Kitchen has been updated with gorgeous wood cabinets, granite counter tops, and beautiful tiles floors. Family room features custom knotty pine walls and comes complete with a wet bar. The home features a split floor plan. Master bedroom has an updated shower and spacious walk-in closet. Newer laminate floors in the two additional bedrooms, living room, and dining room. The indoor laundry room is located just off the garage and is spacious to say the least! This home has been meticulously cared for by the owners and it shows!
Last Agent to Sell the Property
FLORIDA FLEX REALTY License #3392881 Listed on: 06/13/2018
Home Details
Home Type
- Single Family
Est. Annual Taxes
- $1,112
Year Built
- Built in 1982
Lot Details
- 0.26 Acre Lot
- On Golf Course
- Northeast Facing Home
- Mature Landscaping
- Landscaped with Trees
- Property is zoned PUD
HOA Fees
- $24 Monthly HOA Fees
Parking
- 2 Car Attached Garage
- Garage Door Opener
- Driveway
- Open Parking
Home Design
- Contemporary Architecture
- Slab Foundation
- Shingle Roof
- Block Exterior
- Stucco
Interior Spaces
- 1,932 Sq Ft Home
- Wet Bar
- Blinds
- Sliding Doors
- Family Room
- L-Shaped Dining Room
- Inside Utility
- Golf Course Views
- Home Security System
Kitchen
- Eat-In Kitchen
- Range
- Dishwasher
- Stone Countertops
- Solid Wood Cabinet
Flooring
- Carpet
- Laminate
- Tile
Bedrooms and Bathrooms
- 3 Bedrooms
- Split Bedroom Floorplan
- Walk-In Closet
- 2 Full Bathrooms
Laundry
- Laundry Room
- Dryer
- Washer
Eco-Friendly Details
- Reclaimed Water Irrigation System
Outdoor Features
- Screened Patio
- Rain Gutters
- Rear Porch
Utilities
- Central Air
- Heating Available
- Thermostat
- Phone Available
- Cable TV Available
Listing and Financial Details
- Down Payment Assistance Available
- Homestead Exemption
- Visit Down Payment Resource Website
- Tax Lot 2377
- Assessor Parcel Number 35-24-16-0020-00002-3770
Community Details
Overview
- Association fees include community pool, recreational facilities
- Beacon Woods Ironwood Village Subdivision
- Association Owns Recreation Facilities
- The community has rules related to deed restrictions, fencing
Amenities
- Clubhouse
Recreation
- Golf Course Community
- Tennis Courts
- Racquetball
- Fitness Center
- Community Pool
Ownership History
Purchase Details
Purchase Details
Purchase Details
Home Financials for this Owner
Home Financials are based on the most recent Mortgage that was taken out on this home.Purchase Details
Purchase Details
Purchase Details
Purchase Details
Home Financials for this Owner
Home Financials are based on the most recent Mortgage that was taken out on this home.Similar Homes in Hudson, FL
Home Values in the Area
Average Home Value in this Area
Purchase History
| Date | Buyer | Sale Price | Title Company |
|---|---|---|---|
| Mashal Jean Ann | $100 | None Listed On Document | |
| Schiavone Joseph | $170,000 | Executive Title Services Of | |
| David E & Le0nore J Bradley Revocable Tr | -- | -- | |
| Bradley David E | -- | -- | |
| Bradley David E | $105,900 | -- | |
| Stewart Karl L | $93,000 | -- |
Mortgage History
| Date | Status | Borrower | Loan Amount |
|---|---|---|---|
| Previous Owner | Stewart Karl L | $74,400 |
Property History
| Date | Event | Price | Change | Sq Ft Price |
|---|---|---|---|---|
| 11/26/2018 11/26/18 | Sold | $170,000 | -7.1% | $88 / Sq Ft |
| 11/09/2018 11/09/18 | Pending | -- | -- | -- |
| 10/24/2018 10/24/18 | Price Changed | $182,900 | -2.1% | $95 / Sq Ft |
| 09/12/2018 09/12/18 | Price Changed | $186,900 | +1.6% | $97 / Sq Ft |
| 09/12/2018 09/12/18 | For Sale | $184,000 | 0.0% | $95 / Sq Ft |
| 08/19/2018 08/19/18 | Pending | -- | -- | -- |
| 06/13/2018 06/13/18 | For Sale | $184,000 | -- | $95 / Sq Ft |
Tax History Compared to Growth
Tax History
| Year | Tax Paid | Tax Assessment Tax Assessment Total Assessment is a certain percentage of the fair market value that is determined by local assessors to be the total taxable value of land and additions on the property. | Land | Improvement |
|---|---|---|---|---|
| 2024 | $3,010 | $203,825 | -- | -- |
| 2023 | $1,430 | $111,040 | $52,400 | $58,640 |
| 2022 | $1,276 | $107,810 | $0 | $0 |
| 2021 | $1,241 | $104,672 | $30,306 | $74,366 |
| 2020 | $2,733 | $157,964 | $18,266 | $139,698 |
| 2019 | $2,520 | $143,190 | $18,266 | $124,924 |
| 2018 | $1,123 | $97,094 | $0 | $0 |
| 2017 | $1,112 | $97,094 | $0 | $0 |
| 2016 | $1,054 | $93,141 | $0 | $0 |
| 2015 | $1,067 | $92,494 | $0 | $0 |
| 2014 | $1,034 | $95,022 | $27,166 | $67,856 |
Agents Affiliated with this Home
-
Matthew Krupski

Seller's Agent in 2018
Matthew Krupski
FLORIDA FLEX REALTY
(727) 514-2510
1 in this area
34 Total Sales
Map
Source: Stellar MLS
MLS Number: W7802103
APN: 35-24-16-0020-00002-3770
- 13111 Sheridan Dr
- 13116 Sheridan Dr
- 8137 Greenside Ln
- 13108 Sheridan Dr
- 13002 Wedgewood Way Unit D
- 12920 Wedgewood Way Unit B
- 12920 Wedgewood Way Unit A
- 13000 Club Dr
- 12914 Fairway Dr Unit A
- 8209 Rugby Ct
- 12901 Club Dr
- 13307 Rome Dr
- 8600 Berkley Dr
- 13101 Wyndale Dr
- 12905 Wedgewood Way Unit D
- 13003 Sandburst Ln
- 8019 Sylvan Dr
- 12809 Wedgewood Way Unit A
- 12820 Wedgewood Way Unit D
- 12814 Wedgewood Way Unit C
- 13109 Western Cir
- 13107 Western Cir
- 13111 Western Cir
- 13105 Western Cir
- 13110 Western Cir
- 13112 Western Cir
- 13108 Western Cir
- 13113 Western Cir
- 13106 Western Cir
- 13103 Western Cir
- 13104 Western Cir
- 13101 Western Cir
- 13102 Western Cir
- 13100 Western Cir
- 13015 Western Cir
- 13014 Western Cir
- 13010 Wedgewood Way Unit C
- 13010 Wedgewood Way Unit B
- 13010 Wedgewood Way Unit A
- 13010 Wedgewood Way Unit D
