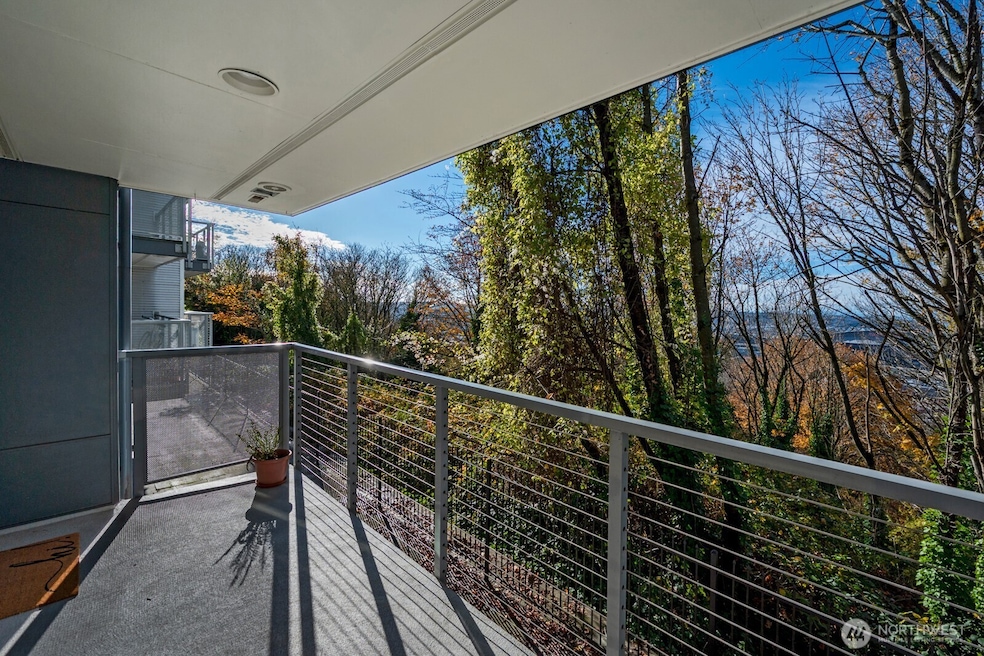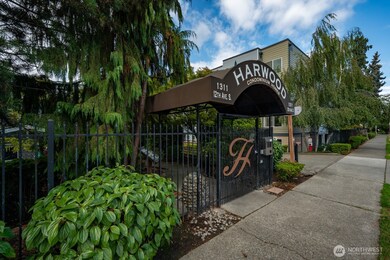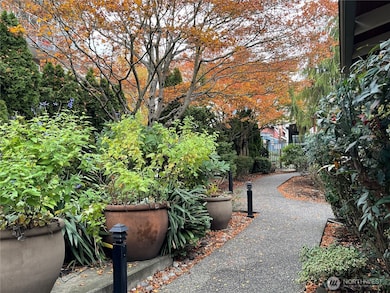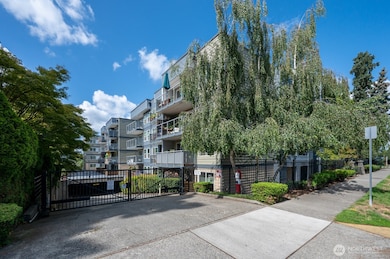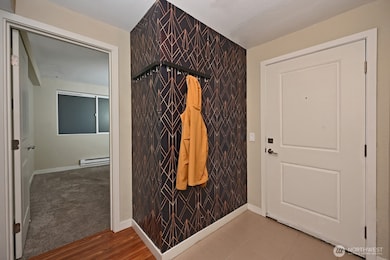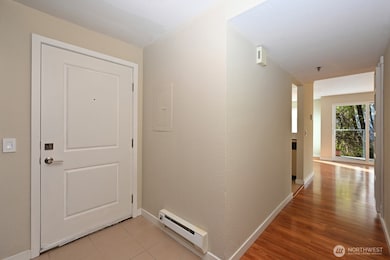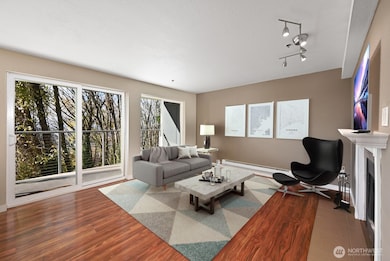Harwood 1311 12th Ave S Unit C104 Seattle, WA 98144
North Beacon Hill NeighborhoodEstimated payment $2,929/month
Highlights
- Views of a Sound
- Gated Community
- Clubhouse
- Beacon Hill International Elementary Rated 9+
- 1.57 Acre Lot
- Contemporary Architecture
About This Home
Enjoy chic urban living in the heart of Seattle w/ this unique Beacon Hill condo. With excellent proximity to Transit, Downtown & the International District, this quiet condo sits above a natural, lush ravine. You'll appreciate City & Sound views in winter & the shade trees in summer. The condo’s bright, open floor plan features a spacious living area w/ a fireplace, laminate wd floors & glassy doors to a private, park-like balcony. The primary bedrm offers a walk-in closet. Plus there’s a washer/dryer in-unit & a secured parking space. Savor resort-style amenities in a gated community w/ an outdoor pool, hot tub & cabana. Pet-friendly w/ no rental cap. Exterior renovated in 2019 w/ new roof, siding, decks & windows! See this one in person!
Source: Northwest Multiple Listing Service (NWMLS)
MLS#: 2452016
Property Details
Home Type
- Co-Op
Est. Annual Taxes
- $3,356
Year Built
- Built in 1985
Lot Details
- 1.57 Acre Lot
- West Facing Home
- Sprinkler System
HOA Fees
- $725 Monthly HOA Fees
Property Views
- Views of a Sound
- Territorial
Home Design
- Contemporary Architecture
- Flat Roof Shape
- Metal Construction or Metal Frame
- Vinyl Construction Material
Interior Spaces
- 866 Sq Ft Home
- 4-Story Property
- Wood Burning Fireplace
Kitchen
- Electric Oven or Range
- Stove
- Microwave
- Dishwasher
Flooring
- Carpet
- Laminate
- Ceramic Tile
Bedrooms and Bathrooms
- 2 Main Level Bedrooms
- Walk-In Closet
- Bathroom on Main Level
- 1 Full Bathroom
Laundry
- Electric Dryer
- Washer
Home Security
- Alarm System
- Fire Sprinkler System
Parking
- 1 Car Garage
- Common or Shared Parking
- Off-Street Parking
Outdoor Features
Location
- Ground Level Unit
- Property is near public transit
- Property is near a bus stop
Schools
- Beacon Hill Elementary School
- Mercer Mid Middle School
- Franklin High School
Utilities
- Baseboard Heating
- Heating System Mounted To A Wall or Window
- Water Heater
Listing and Financial Details
- Down Payment Assistance Available
- Visit Down Payment Resource Website
- Assessor Parcel Number 3151200910
Community Details
Overview
- Association fees include earthquake insurance, sewer, trash, water
- 105 Units
- Jessica Pszonka Association
- Secondary HOA Phone (206) 706-8000
- Harwood Condominium Condos
- N Beacon Hill Subdivision
- Property is near a preserve or public land
Amenities
- Clubhouse
- Elevator
Recreation
- Community Spa
Pet Policy
- Dogs and Cats Allowed
Security
- Gated Community
Map
About Harwood
Home Values in the Area
Average Home Value in this Area
Tax History
| Year | Tax Paid | Tax Assessment Tax Assessment Total Assessment is a certain percentage of the fair market value that is determined by local assessors to be the total taxable value of land and additions on the property. | Land | Improvement |
|---|---|---|---|---|
| 2024 | $3,356 | $350,000 | $80,700 | $269,300 |
| 2023 | $3,239 | $415,000 | $80,700 | $334,300 |
| 2022 | $3,178 | $384,000 | $80,700 | $303,300 |
| 2021 | $3,246 | $347,000 | $80,700 | $266,300 |
| 2020 | $3,119 | $337,000 | $80,700 | $256,300 |
| 2018 | $2,773 | $310,000 | $74,500 | $235,500 |
| 2017 | $2,253 | $281,000 | $62,100 | $218,900 |
| 2016 | $1,800 | $235,000 | $43,400 | $191,600 |
| 2015 | $1,561 | $182,000 | $43,400 | $138,600 |
| 2014 | -- | $161,000 | $40,300 | $120,700 |
| 2013 | -- | $124,000 | $40,300 | $83,700 |
Property History
| Date | Event | Price | List to Sale | Price per Sq Ft | Prior Sale |
|---|---|---|---|---|---|
| 11/12/2025 11/12/25 | For Sale | $365,000 | +16.8% | $421 / Sq Ft | |
| 04/28/2016 04/28/16 | Sold | $312,500 | +4.3% | $361 / Sq Ft | View Prior Sale |
| 03/23/2016 03/23/16 | Pending | -- | -- | -- | |
| 03/14/2016 03/14/16 | For Sale | $299,500 | -- | $346 / Sq Ft |
Purchase History
| Date | Type | Sale Price | Title Company |
|---|---|---|---|
| Warranty Deed | $312,500 | Chicago Title | |
| Warranty Deed | $299,950 | Chicago Title |
Mortgage History
| Date | Status | Loan Amount | Loan Type |
|---|---|---|---|
| Open | $240,000 | New Conventional | |
| Previous Owner | $29,995 | Credit Line Revolving | |
| Previous Owner | $239,960 | New Conventional |
Source: Northwest Multiple Listing Service (NWMLS)
MLS Number: 2452016
APN: 315120-0910
- 1311 12th Ave S Unit A304
- 1311 12th Ave S Unit C205
- 1100 S Atlantic St Unit 209
- 1303 13th Ave S
- 1508 12th Ave S Unit B
- 1111 S Atlantic St Unit 211
- 1111 S Atlantic St Unit 107
- 1313 14th Ave S Unit A
- 1311 14th Ave S Unit B
- 1600 11th Ave S
- 1604 11th Ave S Unit 201
- 1511 14th Ave S Unit 103
- 1304 15th Ave S
- 1312 S Massachusetts St Unit 202
- 1321 16th Ave S
- 1019 Sturgus Ave S Unit A
- 1723 13th Ave S Unit 404
- 1729 12th Ave S Unit 201
- 1709 15th Ave S
- 1745 12th Ave S Unit 1 - 4
- 1701 12th Ave S
- 1511 Sturgus Ave S Unit A
- 1814 15th Ave S
- 900 Rainier Ave S
- 999 Hiawatha Place S
- 718 Rainier Ave S
- 622 Rainier Ave S
- 668 S Lane St Unit 314
- 1029 S Jackson St
- 913 S Jackson St
- 669 S King St
- 321 10th Ave S Unit 608
- 621 S King St
- 209 12th Ave S
- 2101 S Grand St
- 1765 22nd Ave S
- 821 S Washington St
- 2201 S Grand St
- 932 22nd Ave S
- 2525 14th Ave S
