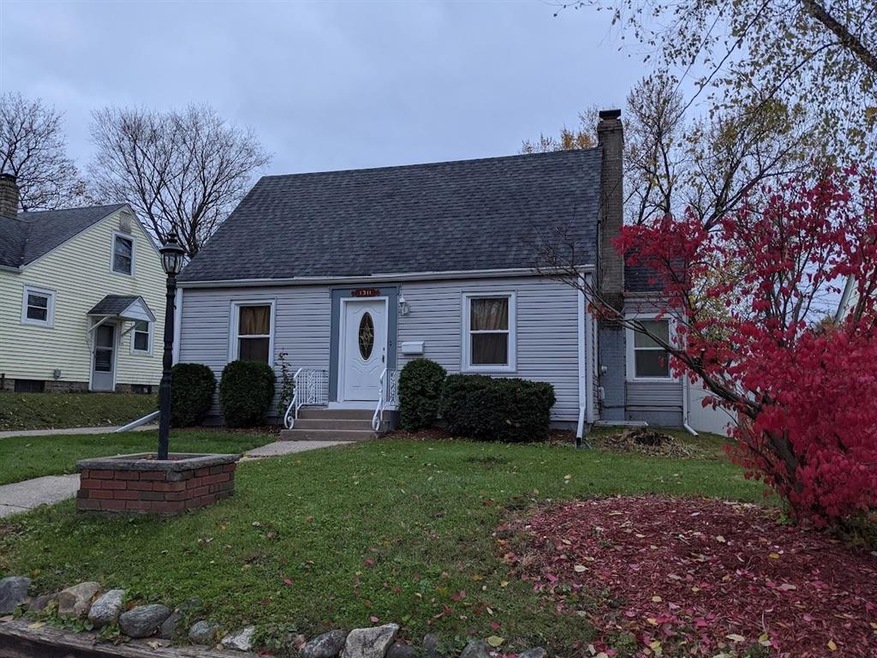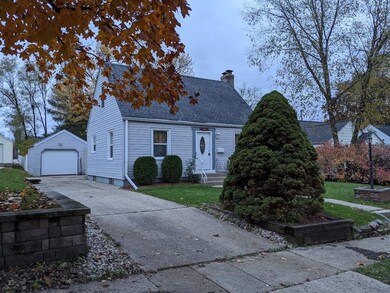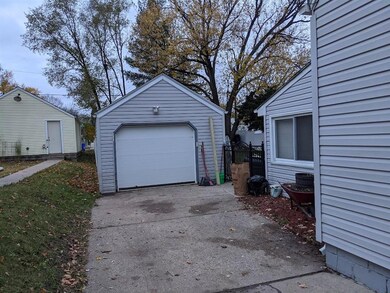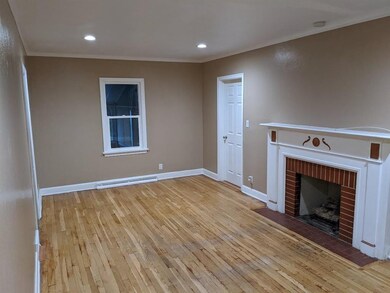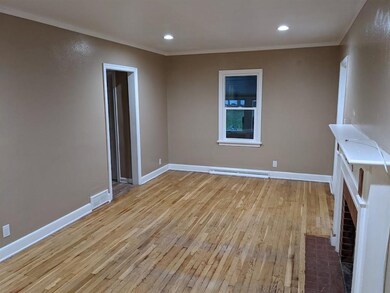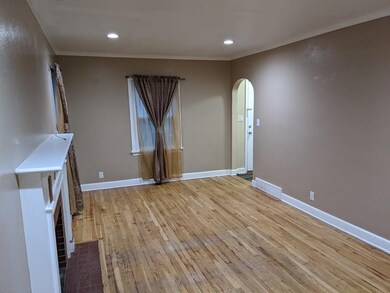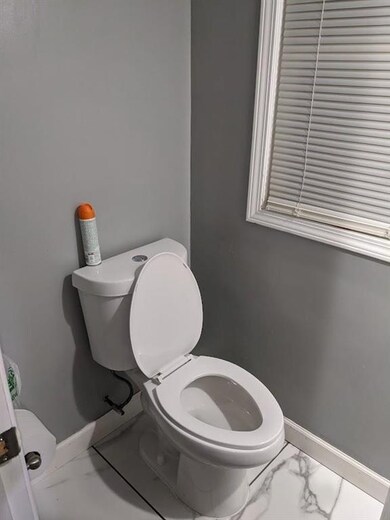
1311 24th St Rockford, IL 61108
Keith Creek NeighborhoodEstimated Value: $109,000 - $158,000
Highlights
- Fenced Yard
- Forced Air Heating and Cooling System
- Wood Burning Fireplace
- Patio
About This Home
As of December 20213 Bedrooms, 1.5 baths. Living and dining room. Patio and fenced yard. Lots of updates since 2017, roof, windows, bathroom, kitchen, flooring, electric, plumbing, patio. Finished basement with a lot of storage space. All the appliances stays. Back enclosed porch. Walking closet.
Last Agent to Sell the Property
Apreda Real Estate Services License #471018828 Listed on: 11/13/2021
Home Details
Home Type
- Single Family
Est. Annual Taxes
- $1,910
Year Built
- 1949
Lot Details
- 7,405 Sq Ft Lot
- Fenced Yard
Home Design
- Shingle Roof
- Siding
Interior Spaces
- 1.5-Story Property
- Wood Burning Fireplace
Kitchen
- Stove
- Gas Range
Bedrooms and Bathrooms
- 3 Bedrooms
Laundry
- Dryer
- Washer
Finished Basement
- Basement Fills Entire Space Under The House
- Laundry in Basement
Parking
- 1 Car Garage
- Driveway
Outdoor Features
- Patio
Schools
- District 205-Rfd Elementary And Middle School
- District 205-Rfd High School
Utilities
- Forced Air Heating and Cooling System
- Heating System Uses Natural Gas
- Gas Water Heater
Ownership History
Purchase Details
Home Financials for this Owner
Home Financials are based on the most recent Mortgage that was taken out on this home.Purchase Details
Purchase Details
Similar Homes in Rockford, IL
Home Values in the Area
Average Home Value in this Area
Purchase History
| Date | Buyer | Sale Price | Title Company |
|---|---|---|---|
| Juarez Vanessa Botello | $115,000 | Midwest Law Works Llc | |
| Salgado Hector Gomez | $27,500 | -- | |
| Torres Alejandro | $75,000 | -- |
Mortgage History
| Date | Status | Borrower | Loan Amount |
|---|---|---|---|
| Open | Juarez Vanessa Botello | $6,000 | |
| Open | Juarez Vanessa Botello | $111,550 |
Property History
| Date | Event | Price | Change | Sq Ft Price |
|---|---|---|---|---|
| 12/21/2021 12/21/21 | Sold | $115,000 | +0.1% | $62 / Sq Ft |
| 11/15/2021 11/15/21 | Pending | -- | -- | -- |
| 11/13/2021 11/13/21 | For Sale | $114,900 | -- | $62 / Sq Ft |
Tax History Compared to Growth
Tax History
| Year | Tax Paid | Tax Assessment Tax Assessment Total Assessment is a certain percentage of the fair market value that is determined by local assessors to be the total taxable value of land and additions on the property. | Land | Improvement |
|---|---|---|---|---|
| 2023 | $2,200 | $27,192 | $4,838 | $22,354 |
| 2022 | $2,064 | $24,066 | $4,325 | $19,741 |
| 2021 | $1,969 | $22,067 | $3,966 | $18,101 |
| 2020 | $1,911 | $20,861 | $3,749 | $17,112 |
| 2019 | $1,860 | $19,883 | $3,573 | $16,310 |
| 2018 | $1,796 | $18,739 | $3,367 | $15,372 |
| 2017 | $1,770 | $17,933 | $3,222 | $14,711 |
| 2016 | $1,752 | $17,597 | $3,162 | $14,435 |
| 2015 | $1,774 | $17,597 | $3,162 | $14,435 |
| 2014 | $2,674 | $19,355 | $3,948 | $15,407 |
Agents Affiliated with this Home
-
Nestor Apreda

Seller's Agent in 2021
Nestor Apreda
Apreda Real Estate Services
(815) 703-8783
4 in this area
143 Total Sales
-
Justin Burke

Buyer's Agent in 2021
Justin Burke
Keller Williams Realty Signature
(815) 218-3906
2 in this area
385 Total Sales
Map
Source: NorthWest Illinois Alliance of REALTORS®
MLS Number: 202107538
APN: 12-30-377-010
