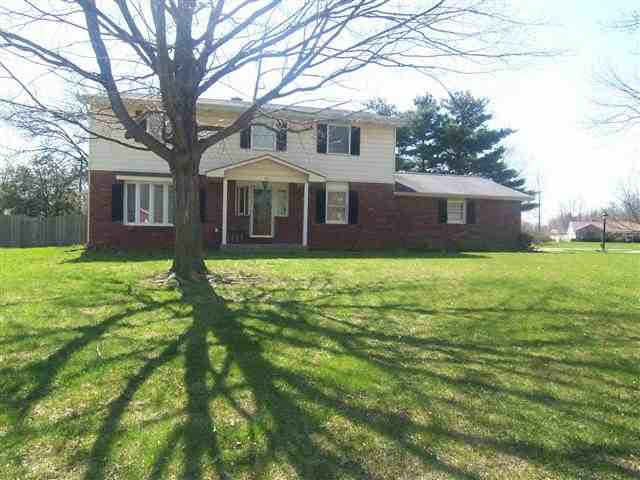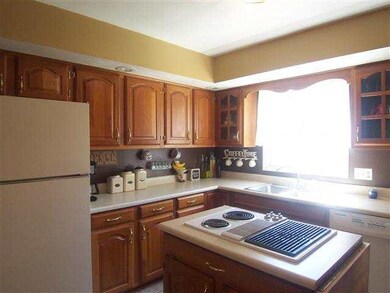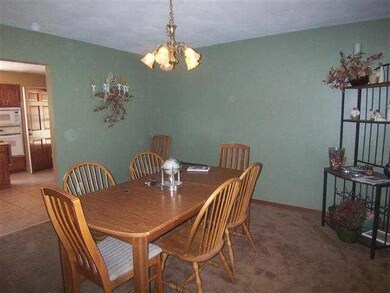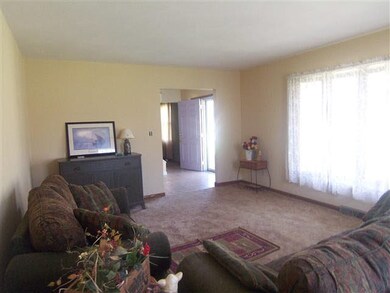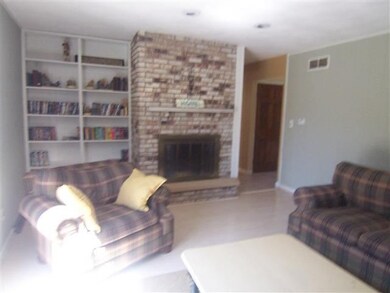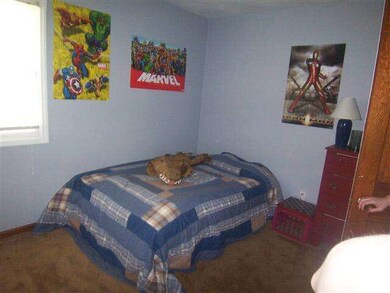
1311 Andover Place Elkhart, IN 46514
Estimated Value: $289,867 - $325,000
Highlights
- Corner Lot
- 2 Car Attached Garage
- Entrance Foyer
- Formal Dining Room
- Eat-In Kitchen
- Forced Air Heating and Cooling System
About This Home
As of September 2013Location is ideal! Close to stores, school, library, hospital and Walker Park. This house has room for everyone. Each room (including bedrooms) are large. There is additional space in basement with a family room and an office area. Sit by your fireplace in the family room or out on your deck in the fenced back yard. If you like Walkers Park is just out your door.
Last Listed By
Ronica Born
SUNRISE Realty Listed on: 01/14/2013
Home Details
Home Type
- Single Family
Est. Annual Taxes
- $1,463
Year Built
- Built in 1973
Lot Details
- Lot Dimensions are 131 x 135
- Property is Fully Fenced
- Corner Lot
Parking
- 2 Car Attached Garage
Home Design
- Brick Exterior Construction
Interior Spaces
- 2-Story Property
- Ceiling Fan
- Wood Burning Fireplace
- Entrance Foyer
- Formal Dining Room
- Basement Fills Entire Space Under The House
Kitchen
- Eat-In Kitchen
- Disposal
Bedrooms and Bathrooms
- 4 Bedrooms
Location
- Suburban Location
Utilities
- Forced Air Heating and Cooling System
- Heating System Uses Gas
Listing and Financial Details
- Assessor Parcel Number 0235327008027
Ownership History
Purchase Details
Home Financials for this Owner
Home Financials are based on the most recent Mortgage that was taken out on this home.Purchase Details
Home Financials for this Owner
Home Financials are based on the most recent Mortgage that was taken out on this home.Purchase Details
Home Financials for this Owner
Home Financials are based on the most recent Mortgage that was taken out on this home.Similar Homes in Elkhart, IN
Home Values in the Area
Average Home Value in this Area
Purchase History
| Date | Buyer | Sale Price | Title Company |
|---|---|---|---|
| Dumka Rachel M D | -- | Meridian Title Corp | |
| Fultz Byron C | -- | Metropolitan Title | |
| Spade Dorothy A | -- | Meridian Title Corp |
Mortgage History
| Date | Status | Borrower | Loan Amount |
|---|---|---|---|
| Open | Dumka Rachel M D | $207,200 | |
| Closed | Dumka Rachel M D | $108,000 | |
| Closed | Dumka Rachel M D | $108,650 | |
| Previous Owner | Fultz Byron C | $145,713 | |
| Previous Owner | Spade Dorothy A | $25,000 | |
| Previous Owner | Spade Dorothy A | $113,500 |
Property History
| Date | Event | Price | Change | Sq Ft Price |
|---|---|---|---|---|
| 09/20/2013 09/20/13 | Sold | $114,400 | -28.5% | $40 / Sq Ft |
| 05/02/2013 05/02/13 | Pending | -- | -- | -- |
| 01/14/2013 01/14/13 | For Sale | $159,900 | -- | $55 / Sq Ft |
Tax History Compared to Growth
Tax History
| Year | Tax Paid | Tax Assessment Tax Assessment Total Assessment is a certain percentage of the fair market value that is determined by local assessors to be the total taxable value of land and additions on the property. | Land | Improvement |
|---|---|---|---|---|
| 2024 | $2,387 | $237,600 | $20,400 | $217,200 |
| 2022 | $2,387 | $209,600 | $20,400 | $189,200 |
| 2021 | $2,035 | $199,300 | $20,400 | $178,900 |
| 2020 | $2,012 | $185,600 | $20,400 | $165,200 |
| 2019 | $1,867 | $173,100 | $20,400 | $152,700 |
| 2018 | $1,858 | $171,300 | $20,400 | $150,900 |
| 2017 | $1,777 | $163,600 | $20,400 | $143,200 |
| 2016 | $1,701 | $157,100 | $20,400 | $136,700 |
| 2014 | $1,570 | $148,500 | $20,400 | $128,100 |
| 2013 | $1,386 | $138,600 | $20,400 | $118,200 |
Agents Affiliated with this Home
-

Seller's Agent in 2013
Ronica Born
SUNRISE Realty
-
David Stump

Buyer's Agent in 2013
David Stump
Berkshire Hathaway HomeServices Goshen
(574) 238-0929
80 Total Sales
Map
Source: Indiana Regional MLS
MLS Number: 572870
APN: 20-02-35-327-008.000-027
- 1220 Glenwood Park Dr
- 3601 Holly Dr
- 0000 Greenleaf Blvd
- 3220 E Jackson Blvd
- 116 Larson Ave
- 3009 E Lake Dr S
- TBD E Jackson Blvd
- 54304 Blair Ct
- 3016 S East Lake Dr
- 1523 Ash Dr W
- 3040 Twin Pines Point
- 23124 Greenleaf Blvd
- 156 Homan Ave
- 53911 Kershner Ln
- 53893 Kershner Ln
- 23447 Crestwood Dr
- 3110 N East Lake Dr
- 3103 Superior St
- 4314 Bristol St
- 1607 Brookstone Ct
- 1311 Andover Place
- 1307 Andover Place
- 1220 Briarwood Dr
- 1216 Briarwood Dr
- 3601 Cortland Dr
- 1303 Andover Place
- 1302 Briarwood Dr
- 3504 Cortland Dr
- 1310 Andover Place
- 1212 Briarwood Dr
- 3600 Cortland Dr
- 3605 Cortland Dr
- 1306 Andover Place
- 1223 Briarwood Dr
- 1301 Andover Place
- 1306 Briarwood Dr
- 1219 Briarwood Dr
- 1208 Briarwood Dr
- 3604 Cortland Dr
- 1303 Briarwood Dr
