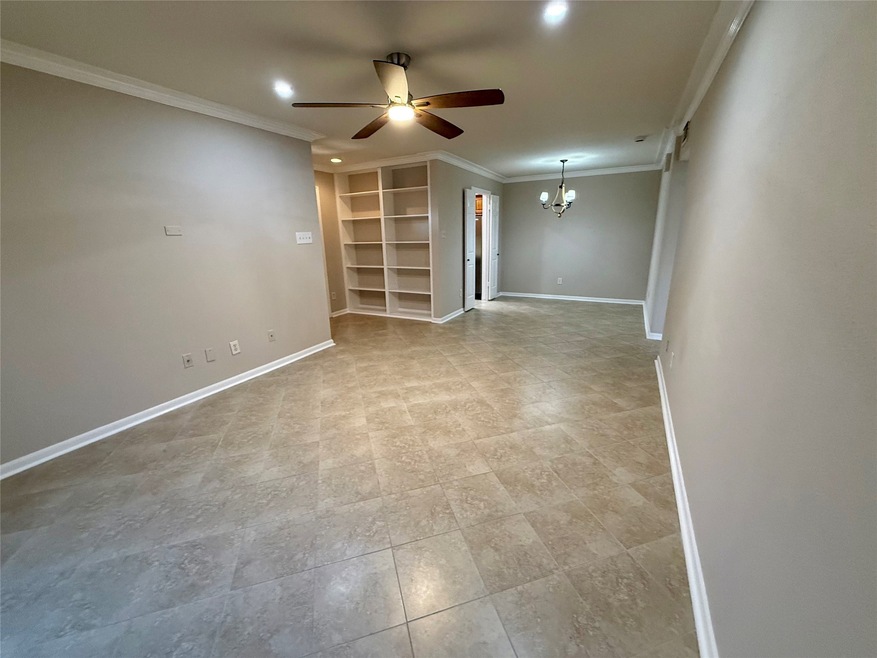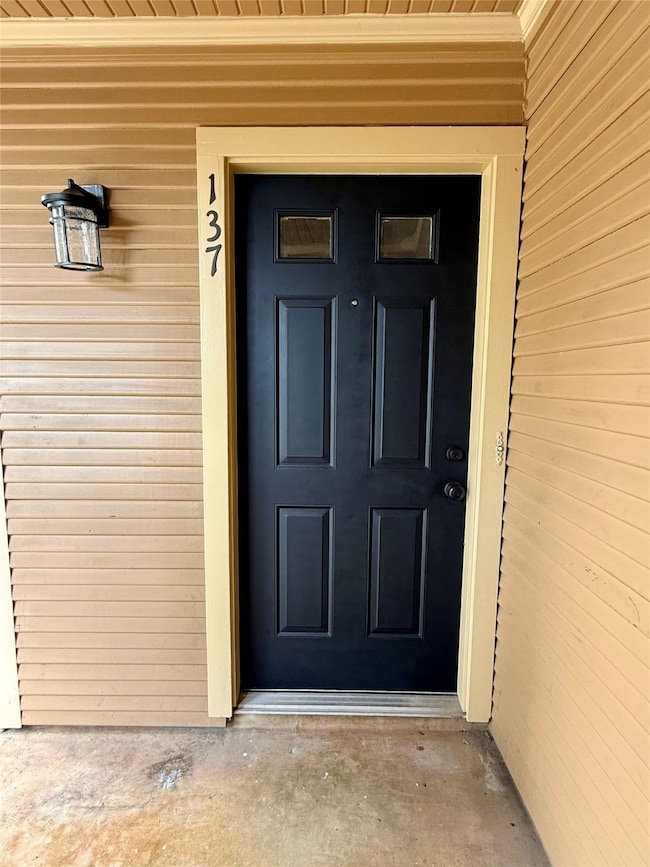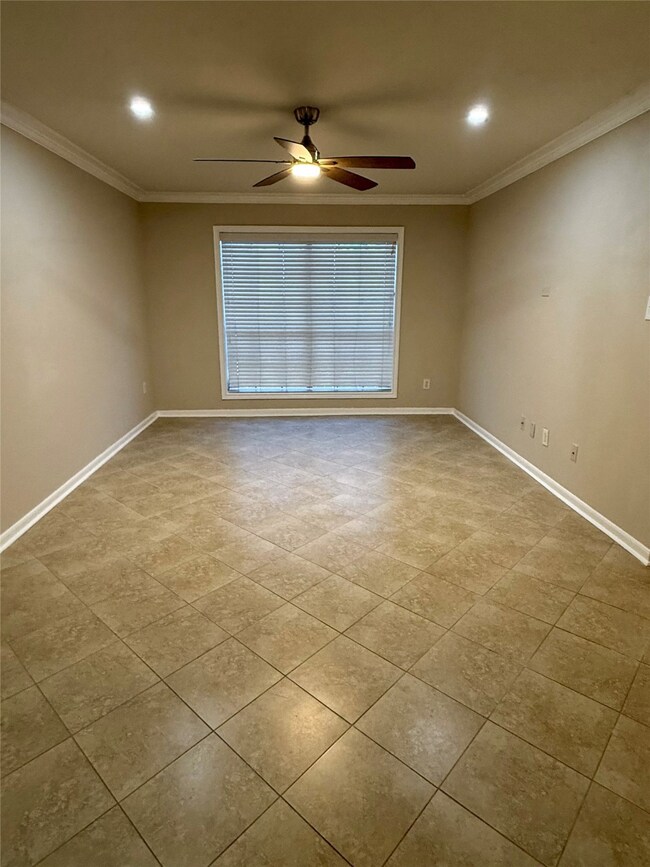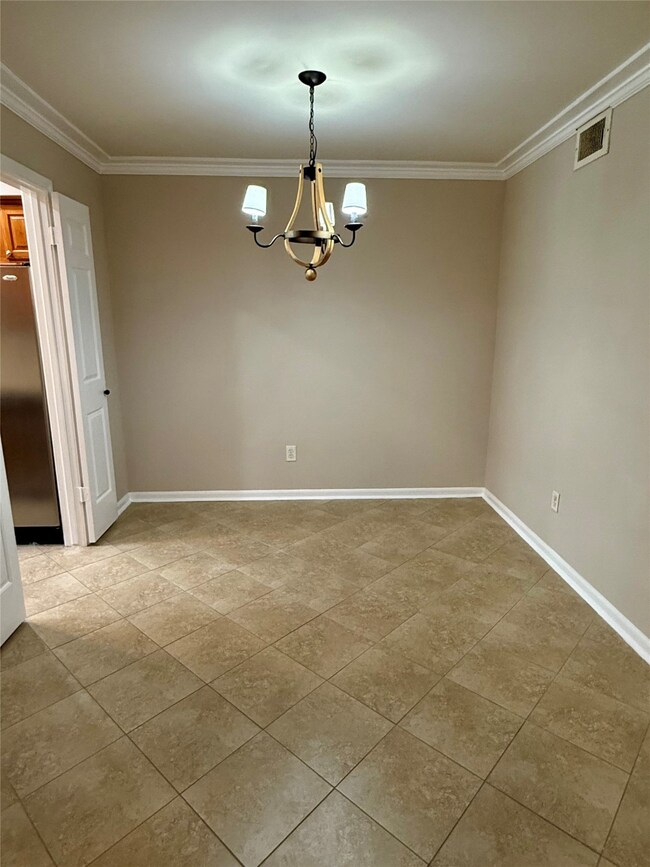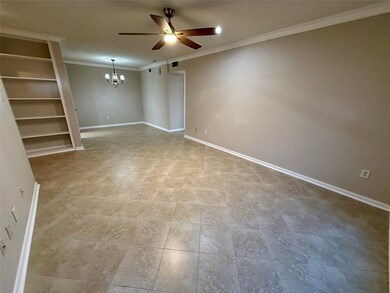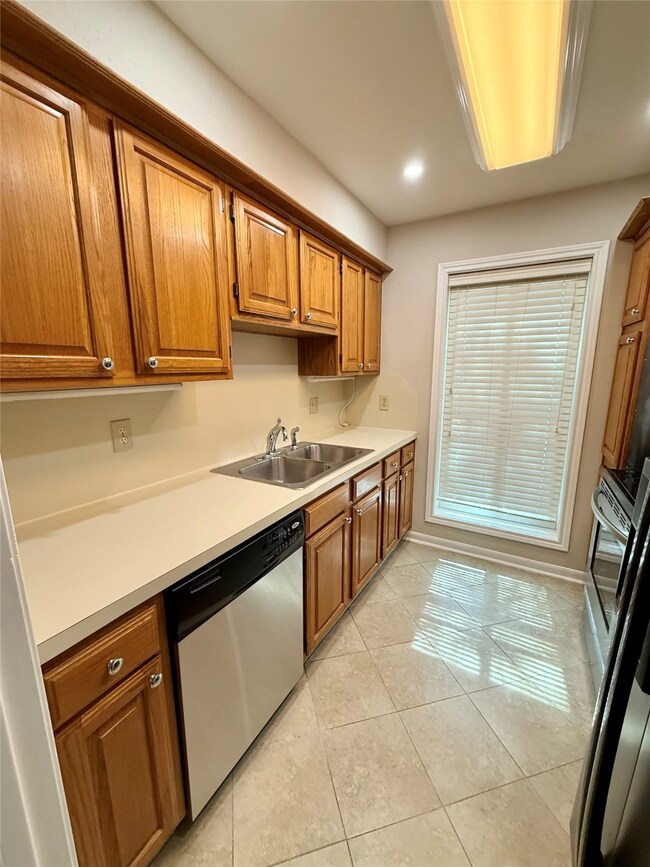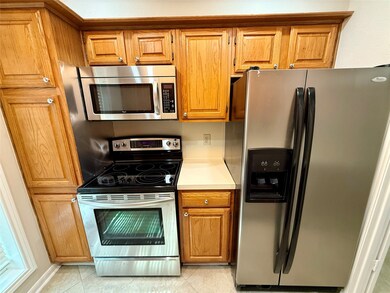1311 Antoine Dr Unit 137 Houston, TX 77055
Spring Branch East NeighborhoodHighlights
- 1.33 Acre Lot
- Deck
- Corner Lot
- Spring Branch Middle School Rated A-
- Traditional Architecture
- Community Pool
About This Home
Welcome to your new home in Woodvine Park, located in the heart of Spring Branch! This charming downstairs corner unit is available for immediate move-in and offers comfort, convenience, and style. Step inside to discover updated tile flooring, fresh paint, and a clean aesthetic throughout. The spacious bedroom easily accommodates oversized furniture and includes a walk-in closet. Enjoy the convenience of a private fenced area, perfect for relaxing. You'll also appreciate having a washer and dryer in-unit, adding ease to your daily routine. Nestled among mature trees and lush green landscaping, the community offers two sparkling pools for residents to enjoy. Don’t miss your chance to call this inviting condo home—schedule your tour today.
Condo Details
Home Type
- Condominium
Est. Annual Taxes
- $2,772
Year Built
- Built in 1983
Home Design
- Traditional Architecture
Interior Spaces
- 755 Sq Ft Home
- 1-Story Property
- Living Room
- Dining Room
- Utility Room
- Tile Flooring
Kitchen
- Electric Oven
- Electric Cooktop
- Microwave
- Dishwasher
- Disposal
Bedrooms and Bathrooms
- 1 Bedroom
- 1 Full Bathroom
Laundry
- Dryer
- Washer
Parking
- 1 Detached Carport Space
- Additional Parking
Outdoor Features
- Deck
- Patio
- Outdoor Storage
Schools
- Housman Elementary School
- Spring Branch Middle School
- Memorial High School
Utilities
- Central Heating and Cooling System
Listing and Financial Details
- Property Available on 6/1/25
- Long Term Lease
Community Details
Overview
- Woodvine Park Condo Ph 02 Subdivision
- Greenbelt
Recreation
- Community Pool
Pet Policy
- Call for details about the types of pets allowed
- Pet Deposit Required
Map
Source: Houston Association of REALTORS®
MLS Number: 96540134
APN: 1153660050003
- 1311 Antoine Dr Unit 248
- 1311 Antoine Dr Unit 254
- 1311 Antoine Dr Unit 111
- 1311 Antoine Dr Unit 155
- 1311 Antoine Dr Unit 245
- 1311 Antoine Dr Unit 331
- 1311 Antoine Dr Unit 139
- 7119 Janet St
- 7118 Gary St Unit A
- 1265 Ridgewood Place
- 1315 Riverine Ct
- 7213 Tickner St
- 7408 Shadyvilla Ln Unit A
- 7706 Westview Dr
- 7203 Tickner St
- 7703 Bobbitt Ln Unit C
- 1509 Caywood Ln Unit C
- 7510 Shadyvilla Ln Unit 2
- 1311 Shady Villa Pine
- 1525 Caywood Ln Unit E
