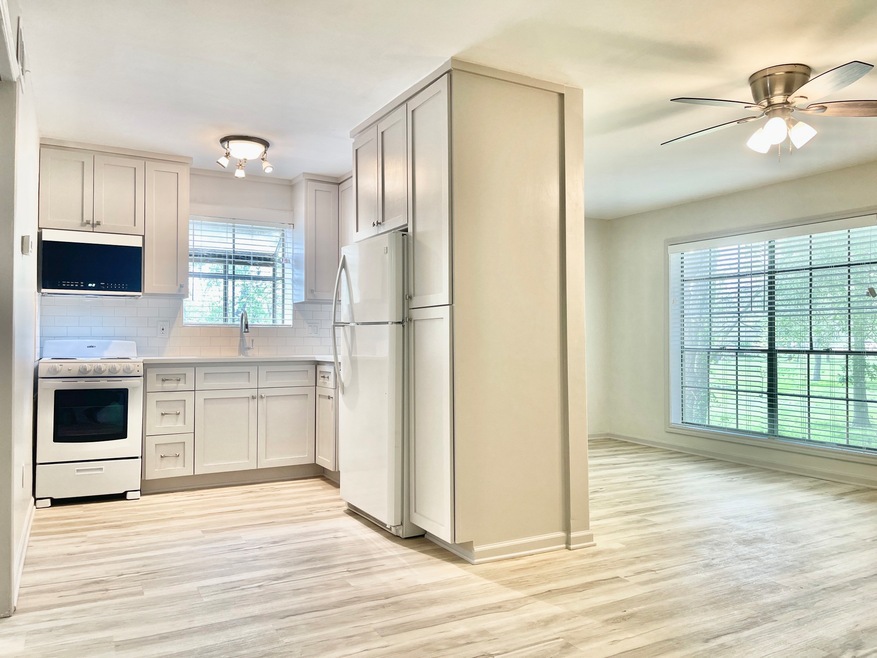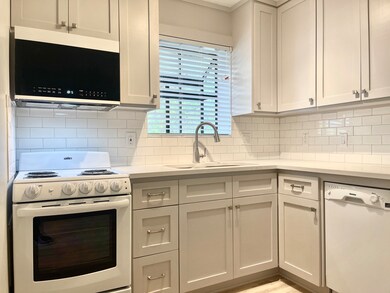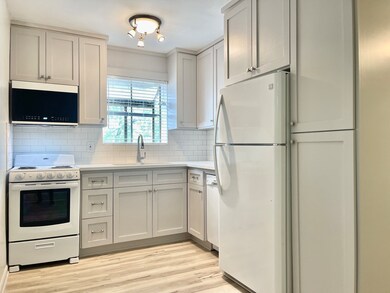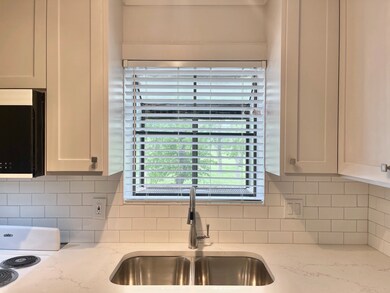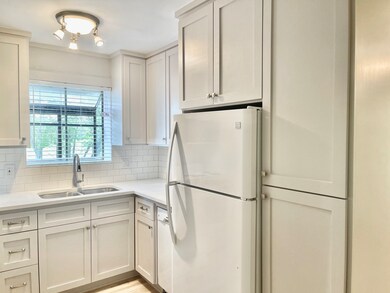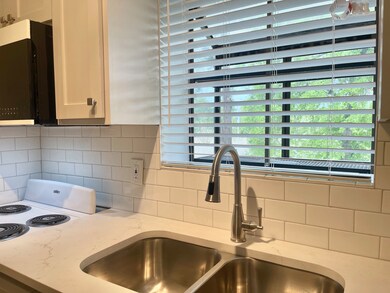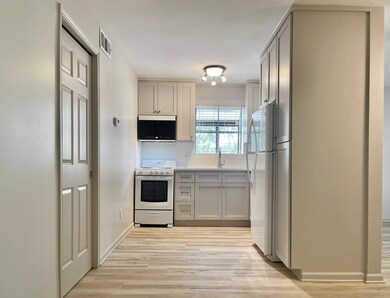1311 Antoine Dr Unit 144 Houston, TX 77055
Spring Branch East NeighborhoodHighlights
- 1.33 Acre Lot
- Contemporary Architecture
- Community Pool
- Spring Branch Middle School Rated A-
- Quartz Countertops
- Family Room Off Kitchen
About This Home
Introducing a stylish and FULLY renovated functional STUDIO at Woodvine Park Condos in Sping Branch, Houston. Located on the 2ND floor you will step into this thoughtfully designed floorplan that seamlessly blends functionality with modern aesthetics, offering the perfect balance of comfort and privacy. Separated by a sleek wall, the kitchen provides a dedicated space for culinary creativity equipped with modern appliances, ample storage, and elegant finishes. Nestled within a quiet community with 2 community pools on-site, & 1 RESERVED parking space with ample guest parking available. Stackable washer & dryer INCLUDED. Monthly Rent INCLUDES water & trash utilities! NO AIRBNB, VRBO, or ANY OTHER SHORT-TERM RENTALS. AVAILABLE FOR IMMEDIATE MOVE-IN. Schedule Your Tour today! *Verify room dimensions*
Condo Details
Home Type
- Condominium
Est. Annual Taxes
- $1,898
Year Built
- Built in 1983
Home Design
- Contemporary Architecture
Interior Spaces
- 480 Sq Ft Home
- 1-Story Property
- Ceiling Fan
- Family Room Off Kitchen
- Living Room
- Open Floorplan
- Vinyl Flooring
Kitchen
- Electric Oven
- Electric Cooktop
- Microwave
- Dishwasher
- Quartz Countertops
- Disposal
Bedrooms and Bathrooms
- 1 Bedroom
- 1 Full Bathroom
- Single Vanity
- Bathtub with Shower
Laundry
- Dryer
- Washer
Home Security
Parking
- 1 Detached Carport Space
- Additional Parking
- Assigned Parking
- Unassigned Parking
Schools
- Housman Elementary School
- Spring Branch Middle School
- Memorial High School
Additional Features
- Sprinkler System
- Central Heating and Cooling System
Listing and Financial Details
- Property Available on 5/20/25
- Long Term Lease
Community Details
Recreation
- Community Pool
Pet Policy
- Call for details about the types of pets allowed
- Pet Deposit Required
Additional Features
- Spring Branch Condos Subdivision
- Fire and Smoke Detector
Map
Source: Houston Association of REALTORS®
MLS Number: 43133321
APN: 1153660060006
- 1311 Antoine Dr Unit 248
- 1311 Antoine Dr Unit 254
- 1311 Antoine Dr Unit 111
- 1311 Antoine Dr Unit 155
- 1311 Antoine Dr Unit 245
- 1311 Antoine Dr Unit 331
- 1311 Antoine Dr Unit 139
- 7119 Janet St
- 7118 Gary St Unit A
- 1265 Ridgewood Place
- 1315 Riverine Ct
- 7213 Tickner St
- 7408 Shadyvilla Ln Unit A
- 7706 Westview Dr
- 7203 Tickner St
- 1509 Caywood Ln Unit C
- 1311 Shady Villa Pine
- 1525 Caywood Ln Unit E
- 1525 Caywood Ln Unit D
- 7222 Hartland St
