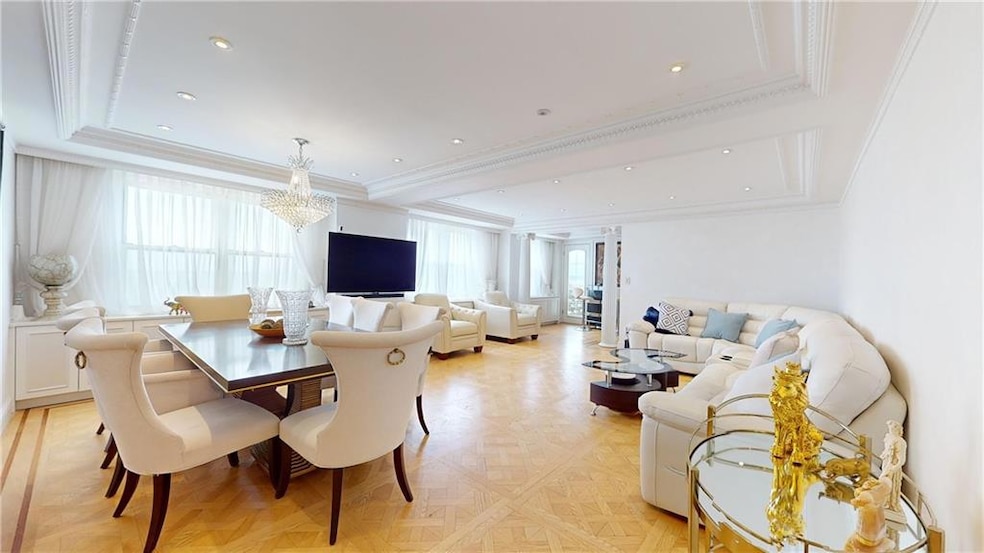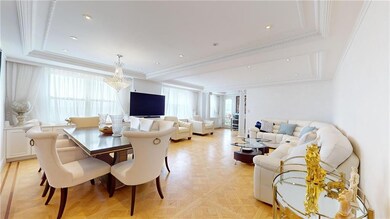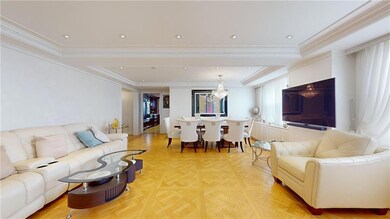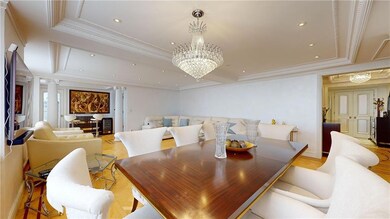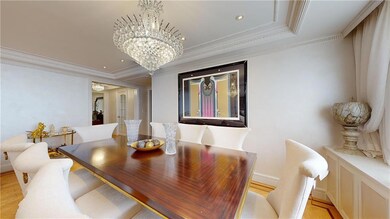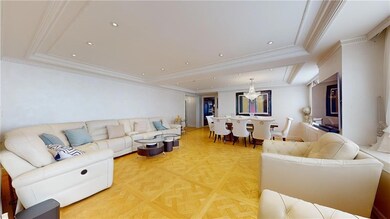
Estimated payment $8,009/month
Highlights
- Full Time Doorman
- Granite Flooring
- Terrace
- Fitness Center
- Waterfront
- Elevator
About This Home
Situated in the luxurious oceanfront "Seacoast Towers," this rare, magnificent unit boasts over 2000 sq. ft. of living space with a direct ocean view. Spanning the 8th floor of a high-rise building on the famous Coney Island, the apartment, a result of the combination of two units, features 3 bedrooms, 2 full baths, and two oversized oceanfront balconies offering unbelievable ocean vistas. The unit showcases custom European-style renovations, blending modern and classic accents such as white oak parquet floors, crown moldings, shimmer stone walls, granite custom radiator covers, spotlights, and ample custom-built closets, including 2 huge closets. The spacious living and formal room areas lead to the extended chef's dream, windowed kitchen with granite countertops, backsplash, and high-end appliances, including a Sub-Zero Refrigerator. The meticulous care and attention to detail are evident in the onyx stone, supersized royal bathtub, Italian faucet and hardware, and Toto Neorest toilets. The resort-style gated complex provides 24-hour uniformed doorman, gym, sauna, parking, super, and management. The building's prime location is just minutes away from the beach, public transportation, restaurants, stores, schools, parks, and the legendary Coney Island Boardwalk. With a low monthly maintenance fee of $2161, covering gas, heat, water, and property tax, don't miss this extraordinary opportunity to experience luxury living at its finest!
Property Details
Home Type
- Co-Op
Lot Details
- Waterfront
- Sprinkler System
Home Design
- 2,000 Sq Ft Home
Kitchen
- Stove
- Microwave
- Dishwasher
Flooring
- Parquet
- Stone
- Granite
Bedrooms and Bathrooms
- 3 Bedrooms
- 2 Full Bathrooms
Laundry
- Dryer
- Washer
Parking
- 2 Car Garage
- Waiting List for Parking
- Garage Door Opener
- Parking Lot
Utilities
- Multiple cooling system units
- Window Unit Cooling System
- Baseboard Heating
- Heating System Uses Gas
- Gas Available
- Gas Water Heater
- Septic System
Additional Features
- Handicap Accessible
- Terrace
Listing and Financial Details
- 500 Shares in the Co-Op
Community Details
Overview
- 200 Units
- Association Phone (718) 332-0056
- Tower Owners Condos
- Property managed by FIRSAT SERVICE RESIDENTIAL
- Board Approval is Required
Amenities
- Full Time Doorman
- Laundry Facilities
- Elevator
- Secure Lobby
- Community Storage Space
Recreation
Pet Policy
- Pets Allowed
Security
- Resident Manager or Management On Site
Map
About This Building
Home Values in the Area
Average Home Value in this Area
Property History
| Date | Event | Price | Change | Sq Ft Price |
|---|---|---|---|---|
| 07/22/2025 07/22/25 | Price Changed | $1,250,000 | -3.8% | $625 / Sq Ft |
| 05/23/2025 05/23/25 | For Sale | $1,299,000 | -- | $650 / Sq Ft |
Similar Homes in the area
Source: Brooklyn Board of REALTORS®
MLS Number: 492934
- 1311 Brightwater Ave Unit 12K
- 1311 Brightwater Ave Unit PHC
- 1311 Brightwater Ave Unit 14B
- 1311 Brightwater Ave Unit 6G
- 1311 Brightwater Ave Unit 4D
- 1311 Brightwater Ave Unit 5H
- 1311 Brightwater Ave Unit 5E
- 1311 Brightwater Ave Unit 18A
- 1311 Brightwater Ave Unit 14A
- 1311 Brightwater Ave Unit 10D
- 1311 Brightwater Ave Unit 15C
- 35 Seacoast Terrace Unit 16D
- 35 Seacoast Terrace Unit 17F
- 35 Seacoast Terrace Unit 8A
- 35 Seacoast Terrace Unit 14W
- 35 Seacoast Terrace Unit 21F
- 35 Seacoast Terrace Unit 15U
- 35 Seacoast Terrace Unit 16H
- 35 Seacoast Terrace Unit PH 21E
- 35 Seacoast Terrace Unit 18V
- 3250 Coney Island Ave Unit E15
- 278 Amherst St
- 285 Coleridge St
- 3074 Coney Island Ave
- 1014 Banner Ave Unit C2
- 2833 Brighton 3rd St
- 2940-3000 Ocean Pkwy
- 1524 Sheepshead Bay Rd Unit 21E
- 1237 Avenue Z Unit 5K
- 1237 Avenue Z Unit F2
- 2925 W 5 St Unit 23B
- 2915 W 5th St Unit 10F
- 2665 E 21st St Unit Ground Floor
- 2669 E 22nd St Unit 2nd Fl
- 501 Surf Ave Unit 21C
- 2812 E 27th St Unit 3C
- 2600 E 21st St
- 2008 Avenue Y Unit 1
- 2008 Avenue Y Unit 2
- 2971 Shell Rd
