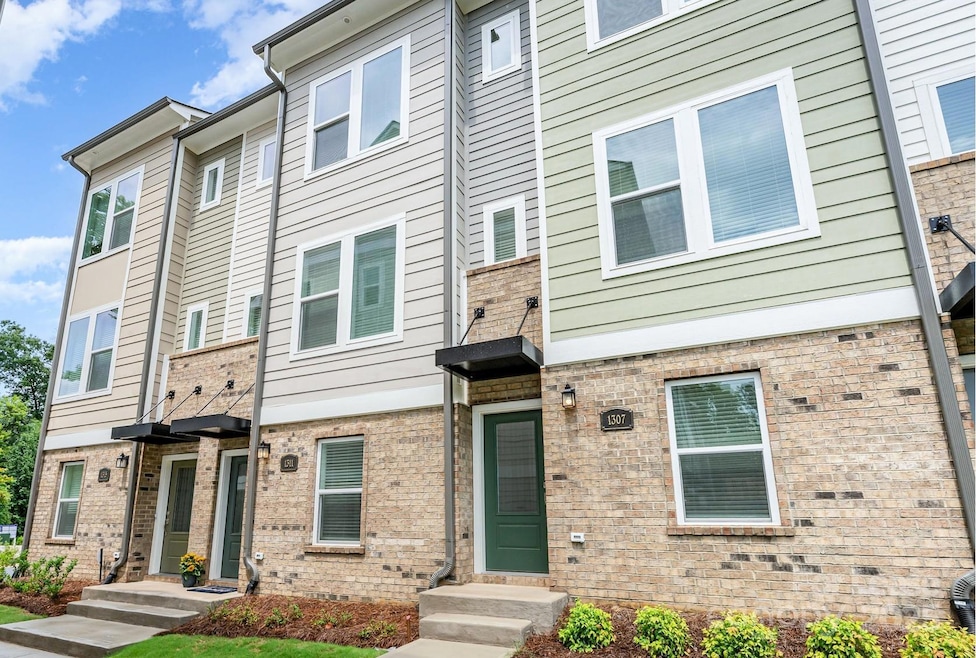1311 Cerium Way Charlotte, NC 28211
Cotswold NeighborhoodHighlights
- Open Floorplan
- Modern Architecture
- 2 Car Attached Garage
- Myers Park High Rated A
- Terrace
- Walk-In Closet
About This Home
Wonderful opportunity to lease a Brand New three-story townhome in the heart of Cotswold. Experience modern living at its finest in this sleek 2BR/2.5BA home featuring a 2-Car garage with tandem parking & extra storage. Enjoy the Light & Bright open floor plan with Spacious Greatroom and Dining Area. The Dream Kitchen steals the show with premium finishes, SS Appliances, designer-selected colors, and a perfect flow for living & entertaining. Home features beautiful Luxury Vinyl Plank flooring. Upstairs, the Primary Suite offers dual closets and a luxurious spa-inspired private bath, your ultimate retreat. A spacious secondary bedroom, full bath, and convenient laundry area complete the top level—designed for comfort, style, and everyday ease. Relax on your own private walk-out terrace. Excellent location and Pet Friendly! Water and Trash Collection are included. Tenant responsible for ALL other Utilities. Available for immediate move in. New Interior Photography to come.
Listing Agent
Fairchild Properties LLC Brokerage Email: fairchildpropertymanagement@gmail.com License #254926 Listed on: 07/28/2025
Townhouse Details
Home Type
- Townhome
Year Built
- Built in 2025
Parking
- 2 Car Attached Garage
Home Design
- Modern Architecture
Interior Spaces
- 3-Story Property
- Open Floorplan
- Pull Down Stairs to Attic
- Laundry closet
Kitchen
- Breakfast Bar
- Electric Range
- Microwave
- Dishwasher
- Kitchen Island
- Disposal
Flooring
- Tile
- Vinyl
Bedrooms and Bathrooms
- 2 Bedrooms
- Walk-In Closet
Outdoor Features
- Terrace
Utilities
- Central Heating and Cooling System
- Cable TV Available
Community Details
- Central Living At Craig Condos
- Cotswold Subdivision
Listing and Financial Details
- Security Deposit $2,495
- Property Available on 9/1/25
- Tenant pays for all except water
- 12-Month Minimum Lease Term
- Assessor Parcel Number 157-154-07
Map
Source: Canopy MLS (Canopy Realtor® Association)
MLS Number: 4285734
- 1307 Cerium Way
- 1104 Bismuth Ln
- 1112 Bismuth Ln
- 1120 Bismuth Ln
- 1116 Bismuth Ln
- Remely Plan at Central Living at Craig
- Wilkes Plan at Central Living at Craig
- Finney Plan at Central Living at Craig
- 1108 Bismuth Ln
- 1417 Lithium Ln
- 1425 Lithium Ln
- 1429 Lithium Ln
- 3926 Litchfield Rd
- 1507 Lithium Ln
- 1511 Lithium Ln
- 1515 Lithium Ln
- 3912 Litchfield Rd
- 1519 Lithium Ln
- 1523 Lithium Ln
- 1421 Lithium Ln
- 3709 Topsfield Rd
- 157 Ross Moore Ave Unit 1
- 1318 Lomax Ave
- 1300 Lomax Ave Unit D
- 234 Ross Moore Ave
- 1052 Churchill Downs Ct
- 4227 Walker Rd Unit 1
- 5308 Montague St
- 1630 Delane Ave
- 4736 Water Oak Rd
- 4811 Monroe Rd
- 1839 Shumard Ln
- 1206 Mendenhall Ct
- 1612 Levy Way
- 1736 Town Oak Ln
- 1637 Bark Branch Ln
- 920 N Wendover Rd
- 1636 Chippendale Rd
- 400 N Sharon Amity Rd







