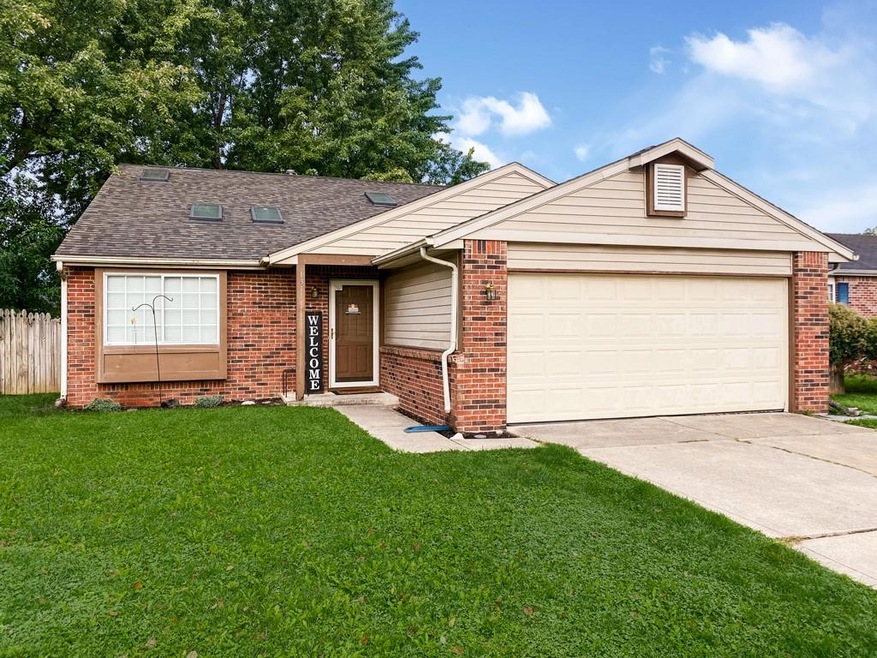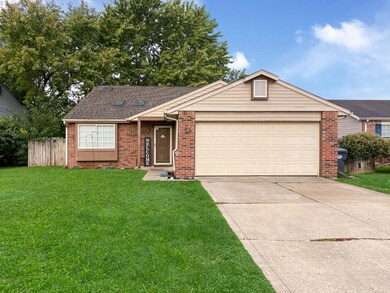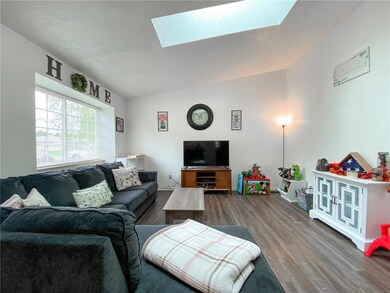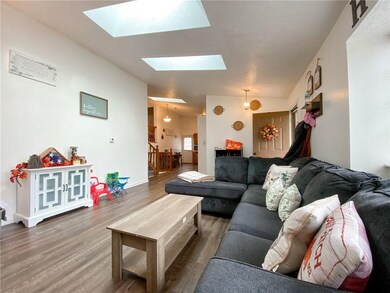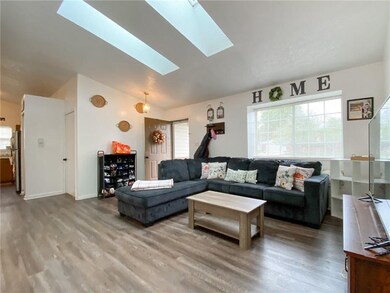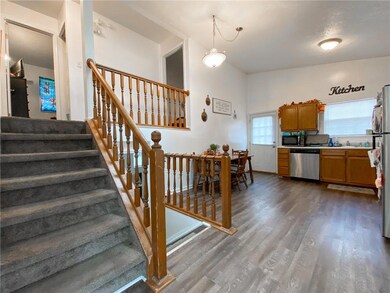
1311 Chesterfield Dr Anderson, IN 46012
Highlights
- Attached Garage
- Combination Kitchen and Dining Room
- High Speed Internet
About This Home
As of December 2021Here's the perfect home for you and your family! Located in popular Bridlewood Farms, this 4 bedroom, 3 full bath home has room to spare. You'll love the spacious open concept layout featuring amazing skylights and durable vinyl plank flooring throughout the main level. The updated Kitchen with Stainless Steel Appliances that stay, offers an ideal set-up for family dining. The Master Bedroom w/ ensuite and Two nice-sized Bedrooms are located on the upper level; a Fourth Bedroom, additional Full Bath, and generously sized Family Room complete the Lower Level. The large fully fenced Backyard will have kids playing outside all day long, with plenty of room to build an outdoor tree fort.
Last Agent to Sell the Property
Carpenter, REALTORS® License #RB15000010 Listed on: 10/20/2021

Last Buyer's Agent
William Whitticker
Compass Indiana, LLC

Home Details
Home Type
- Single Family
Est. Annual Taxes
- $1,280
Year Built
- 1993
Parking
- Attached Garage
Interior Spaces
- Combination Kitchen and Dining Room
Utilities
- Heating System Uses Gas
- Gas Water Heater
- High Speed Internet
Ownership History
Purchase Details
Home Financials for this Owner
Home Financials are based on the most recent Mortgage that was taken out on this home.Purchase Details
Home Financials for this Owner
Home Financials are based on the most recent Mortgage that was taken out on this home.Purchase Details
Home Financials for this Owner
Home Financials are based on the most recent Mortgage that was taken out on this home.Similar Homes in Anderson, IN
Home Values in the Area
Average Home Value in this Area
Purchase History
| Date | Type | Sale Price | Title Company |
|---|---|---|---|
| Warranty Deed | $181,000 | None Available | |
| Warranty Deed | -- | -- | |
| Special Warranty Deed | -- | -- |
Mortgage History
| Date | Status | Loan Amount | Loan Type |
|---|---|---|---|
| Open | $161,000 | New Conventional | |
| Previous Owner | $74,623 | FHA | |
| Previous Owner | $65,700 | New Conventional |
Property History
| Date | Event | Price | Change | Sq Ft Price |
|---|---|---|---|---|
| 12/02/2021 12/02/21 | Sold | $181,000 | -4.7% | $107 / Sq Ft |
| 10/26/2021 10/26/21 | Pending | -- | -- | -- |
| 10/20/2021 10/20/21 | For Sale | $189,900 | +149.9% | $112 / Sq Ft |
| 03/14/2016 03/14/16 | Sold | $76,000 | 0.0% | $71 / Sq Ft |
| 01/27/2016 01/27/16 | Pending | -- | -- | -- |
| 01/06/2016 01/06/16 | For Sale | $76,000 | -- | $71 / Sq Ft |
Tax History Compared to Growth
Tax History
| Year | Tax Paid | Tax Assessment Tax Assessment Total Assessment is a certain percentage of the fair market value that is determined by local assessors to be the total taxable value of land and additions on the property. | Land | Improvement |
|---|---|---|---|---|
| 2024 | $1,606 | $146,900 | $16,400 | $130,500 |
| 2023 | $1,506 | $137,300 | $15,600 | $121,700 |
| 2022 | $1,527 | $137,800 | $14,900 | $122,900 |
| 2021 | $1,388 | $126,600 | $14,800 | $111,800 |
| 2020 | $1,280 | $116,900 | $14,100 | $102,800 |
| 2019 | $1,193 | $109,400 | $14,100 | $95,300 |
| 2018 | $1,148 | $103,400 | $14,100 | $89,300 |
| 2017 | $897 | $89,100 | $12,300 | $76,800 |
| 2016 | $985 | $97,900 | $12,900 | $85,000 |
| 2014 | $1,936 | $96,800 | $12,900 | $83,900 |
| 2013 | $1,936 | $98,900 | $12,900 | $86,000 |
Agents Affiliated with this Home
-

Seller's Agent in 2021
Kevin Majeski
Carpenter, REALTORS®
(317) 537-7115
107 in this area
168 Total Sales
-
W
Buyer's Agent in 2021
William Whitticker
Compass Indiana, LLC
-
W
Seller's Agent in 2016
William Carter
eXp Realty, LLC
-
A
Seller Co-Listing Agent in 2016
Angie Mier
RE/MAX
-
T
Buyer's Agent in 2016
Tyson McKinney
HCA Estates, L.L.C.
Map
Source: MIBOR Broker Listing Cooperative®
MLS Number: 21819233
APN: 48-12-17-200-077.000-003
