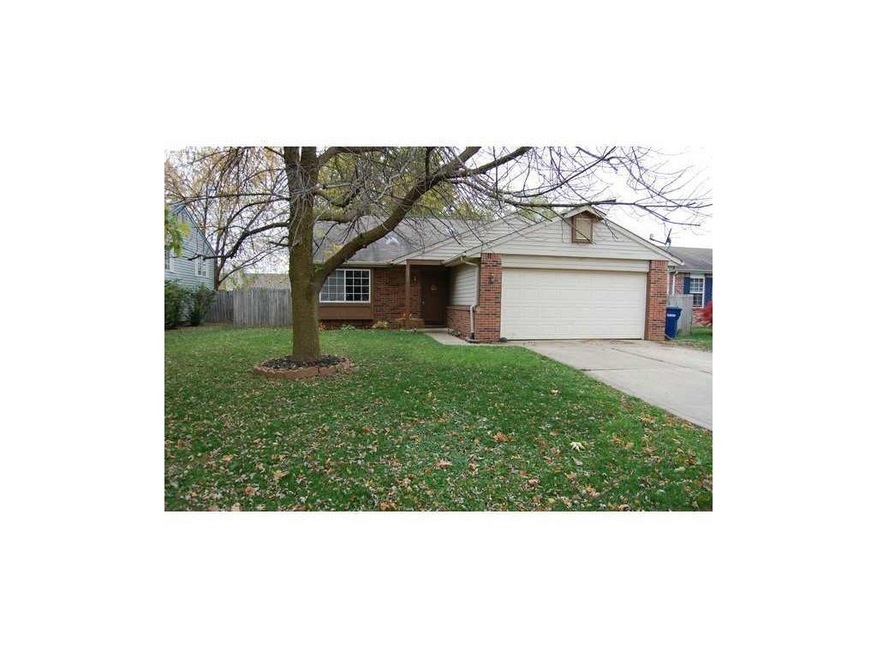
1311 Chesterfield Dr Anderson, IN 46012
Highlights
- Mature Trees
- Separate Formal Living Room
- Covered patio or porch
- Vaulted Ceiling
- No HOA
- Skylights
About This Home
As of December 2021Lots of house for little money! This 4 bedroom, 3 full bath home is ready to move in and priced to sell quickly! Separate family and living room, bright, cheery kitchen, and large fully privacy fenced backyard.
Last Agent to Sell the Property
Bill Carter
eXp Realty, LLC
Co-Listed By
Angie Mier
RE/MAX Real Estate Solutions
Last Buyer's Agent
Tyson McKinney
HCA Estates, L.L.C.
Home Details
Home Type
- Single Family
Year Built
- Built in 1993
Lot Details
- 7,200 Sq Ft Lot
- Mature Trees
Parking
- 2 Car Attached Garage
Home Design
- Brick Exterior Construction
- Wood Foundation
- Vinyl Siding
- Concrete Perimeter Foundation
Interior Spaces
- Multi-Level Property
- Woodwork
- Vaulted Ceiling
- Skylights
- Separate Formal Living Room
- Attic Access Panel
Kitchen
- Eat-In Kitchen
- Gas Oven
- Dishwasher
Flooring
- Carpet
- Vinyl
Bedrooms and Bathrooms
- 4 Bedrooms
- Walk-In Closet
Finished Basement
- Laundry in Basement
- Basement Lookout
Outdoor Features
- Covered patio or porch
- Shed
- Storage Shed
Utilities
- Forced Air Heating System
- Heating System Uses Gas
- Gas Water Heater
Community Details
- No Home Owners Association
- Bridlewood Farms Subdivision
Listing and Financial Details
- Assessor Parcel Number 481217200077000003
Ownership History
Purchase Details
Home Financials for this Owner
Home Financials are based on the most recent Mortgage that was taken out on this home.Purchase Details
Home Financials for this Owner
Home Financials are based on the most recent Mortgage that was taken out on this home.Purchase Details
Home Financials for this Owner
Home Financials are based on the most recent Mortgage that was taken out on this home.Map
Similar Homes in Anderson, IN
Home Values in the Area
Average Home Value in this Area
Purchase History
| Date | Type | Sale Price | Title Company |
|---|---|---|---|
| Warranty Deed | $181,000 | None Available | |
| Warranty Deed | -- | -- | |
| Special Warranty Deed | -- | -- |
Mortgage History
| Date | Status | Loan Amount | Loan Type |
|---|---|---|---|
| Open | $161,000 | New Conventional | |
| Previous Owner | $74,623 | FHA | |
| Previous Owner | $65,700 | New Conventional |
Property History
| Date | Event | Price | Change | Sq Ft Price |
|---|---|---|---|---|
| 12/02/2021 12/02/21 | Sold | $181,000 | -4.7% | $107 / Sq Ft |
| 10/26/2021 10/26/21 | Pending | -- | -- | -- |
| 10/20/2021 10/20/21 | For Sale | $189,900 | +149.9% | $112 / Sq Ft |
| 03/14/2016 03/14/16 | Sold | $76,000 | 0.0% | $71 / Sq Ft |
| 01/27/2016 01/27/16 | Pending | -- | -- | -- |
| 01/06/2016 01/06/16 | For Sale | $76,000 | -- | $71 / Sq Ft |
Tax History
| Year | Tax Paid | Tax Assessment Tax Assessment Total Assessment is a certain percentage of the fair market value that is determined by local assessors to be the total taxable value of land and additions on the property. | Land | Improvement |
|---|---|---|---|---|
| 2024 | $1,606 | $146,900 | $16,400 | $130,500 |
| 2023 | $1,506 | $137,300 | $15,600 | $121,700 |
| 2022 | $1,527 | $137,800 | $14,900 | $122,900 |
| 2021 | $1,388 | $126,600 | $14,800 | $111,800 |
| 2020 | $1,280 | $116,900 | $14,100 | $102,800 |
| 2019 | $1,193 | $109,400 | $14,100 | $95,300 |
| 2018 | $1,148 | $103,400 | $14,100 | $89,300 |
| 2017 | $897 | $89,100 | $12,300 | $76,800 |
| 2016 | $985 | $97,900 | $12,900 | $85,000 |
| 2014 | $1,936 | $96,800 | $12,900 | $83,900 |
| 2013 | $1,936 | $98,900 | $12,900 | $86,000 |
Source: MIBOR Broker Listing Cooperative®
MLS Number: 21393240
APN: 48-12-17-200-077.000-003
- 1324 Chesterfield Dr
- 1217 Charleston Commons Dr Unit 25
- 0 Lynnwood Dr
- 2508 Pamela Ct
- 1507 Lynnwood Dr
- 2406 E 10th St
- 2613 E 7th St
- 2353 E 10th St
- 1219 Fairfax St
- 2927 E 8th St
- 612 Woodlawn Dr
- 2317 Fowler St
- 1209 S Rangeline Rd
- 2315 E 3rd St
- 2511 Ritter Dr
- 1822 E 6th St
- 3502 River Park Dr
- 3509 River Bluff Rd
- 1708 C St
- 1627 E 8th St
