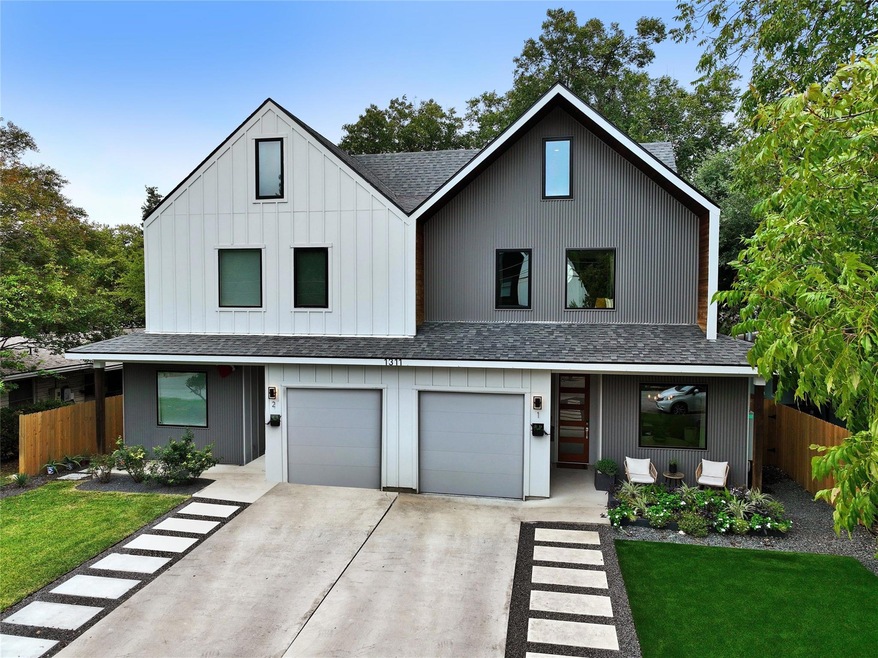
1311 Choquette Dr Unit 1 Austin, TX 78757
Brentwood NeighborhoodHighlights
- Mature Trees
- Marble Flooring
- Quartz Countertops
- Brentwood Elementary School Rated A
- High Ceiling
- Covered patio or porch
About This Home
As of December 2023This 3 story, 3 bedroom 2.5 bath dream home has it all! The Original owners, have put lots of love into turfing both front and back yard, added an additional deck, a fireplace that will remain, concrete planters and gorgeous landscape lighting throughout. The entire home has been freshly painted, new windows on second floor, third floor had built ins added for additional storage. The garage has included storage units with a finished out floor which is great for the gym they used, and can be purchased in addition. The quartz counter tops in kitchen and baths gives light and goes so well in the rooms with the gorgeous back splash. Stained concrete on the first floor helps to keep the home super cool during the hot 9 months of heat here in the ATX. Seller sad to leave, loves their precious piece of Austin but a new Job is calling them to a different state. Come view this home, envision having friends and family over in the backyard and fall in love with the neighborhood where everyone knows your name! Its a must see
Last Agent to Sell the Property
Respace LLC Brokerage Phone: (512) 472-0048 License #0454456 Listed on: 10/12/2023
Property Details
Home Type
- Condominium
Est. Annual Taxes
- $7,704
Year Built
- Built in 2020
Lot Details
- Northeast Facing Home
- Privacy Fence
- Wood Fence
- Level Lot
- Front and Back Yard Sprinklers
- Mature Trees
- Wooded Lot
- Property is in excellent condition
HOA Fees
- $50 Monthly HOA Fees
Parking
- 1 Car Garage
- Reserved Parking
Home Design
- Slab Foundation
- Frame Construction
- Composition Roof
- Metal Siding
- HardiePlank Type
Interior Spaces
- 1,794 Sq Ft Home
- 3-Story Property
- High Ceiling
- Recessed Lighting
Kitchen
- Breakfast Bar
- <<builtInOvenToken>>
- Gas Cooktop
- <<microwave>>
- Dishwasher
- Stainless Steel Appliances
- ENERGY STAR Qualified Appliances
- Quartz Countertops
- Disposal
- Instant Hot Water
Flooring
- Wood
- Concrete
- Marble
- Tile
Bedrooms and Bathrooms
- 2 Bedrooms
- Walk-In Closet
Outdoor Features
- Balcony
- Covered patio or porch
Schools
- Brentwood Elementary School
- Lamar Middle School
- Mccallum High School
Utilities
- Central Heating and Cooling System
- Vented Exhaust Fan
- Heating System Uses Natural Gas
- ENERGY STAR Qualified Water Heater
Community Details
- Association fees include insurance
- 1311 Choquette Association
- Built by Concur Construction
- Bellaire Heights Sec 01 Subdivision
Listing and Financial Details
- Assessor Parcel Number 02320609100001
- Tax Block C
Similar Homes in Austin, TX
Home Values in the Area
Average Home Value in this Area
Property History
| Date | Event | Price | Change | Sq Ft Price |
|---|---|---|---|---|
| 12/18/2023 12/18/23 | Sold | -- | -- | -- |
| 12/04/2023 12/04/23 | Pending | -- | -- | -- |
| 11/14/2023 11/14/23 | Price Changed | $719,995 | -4.0% | $401 / Sq Ft |
| 11/08/2023 11/08/23 | Price Changed | $749,995 | -0.7% | $418 / Sq Ft |
| 10/12/2023 10/12/23 | For Sale | $755,000 | +16.3% | $421 / Sq Ft |
| 02/26/2021 02/26/21 | Sold | -- | -- | -- |
| 12/31/2020 12/31/20 | Pending | -- | -- | -- |
| 11/10/2020 11/10/20 | Price Changed | $649,000 | -1.5% | $362 / Sq Ft |
| 08/22/2020 08/22/20 | For Sale | $659,000 | -- | $367 / Sq Ft |
Tax History Compared to Growth
Agents Affiliated with this Home
-
Laura Cochrane

Seller's Agent in 2023
Laura Cochrane
Respace LLC
(512) 567-7208
2 in this area
25 Total Sales
-
Darrell Brew

Buyer's Agent in 2023
Darrell Brew
Compass RE Texas, LLC
(512) 982-6699
1 in this area
82 Total Sales
-
John Zirih
J
Seller's Agent in 2021
John Zirih
Concur Realty
(512) 354-5561
5 in this area
43 Total Sales
Map
Source: Unlock MLS (Austin Board of REALTORS®)
MLS Number: 4620000
- 1204 Ruth Ave
- 1405 Brentwood St
- 1513 Ruth Ave
- 1208 Karen Ave Unit 3
- 1414 Karen Ave
- 1200 Cullen Ave Unit B
- 1104 Brentwood St
- 1109 Brentwood St
- 1213 Karen Ave
- 1505 Karen Ave
- 1301 Piedmont Ave
- 1701 Brentwood St
- 1506 Payne Ave Unit A
- 6505 Grover Ave Unit 1
- 1209 Payne Ave
- 7111 Grover Ave
- 1004 Karen Ave
- 1703 Piedmont Ave
- 1708 Payne Ave
- 1002 Payne Ave
