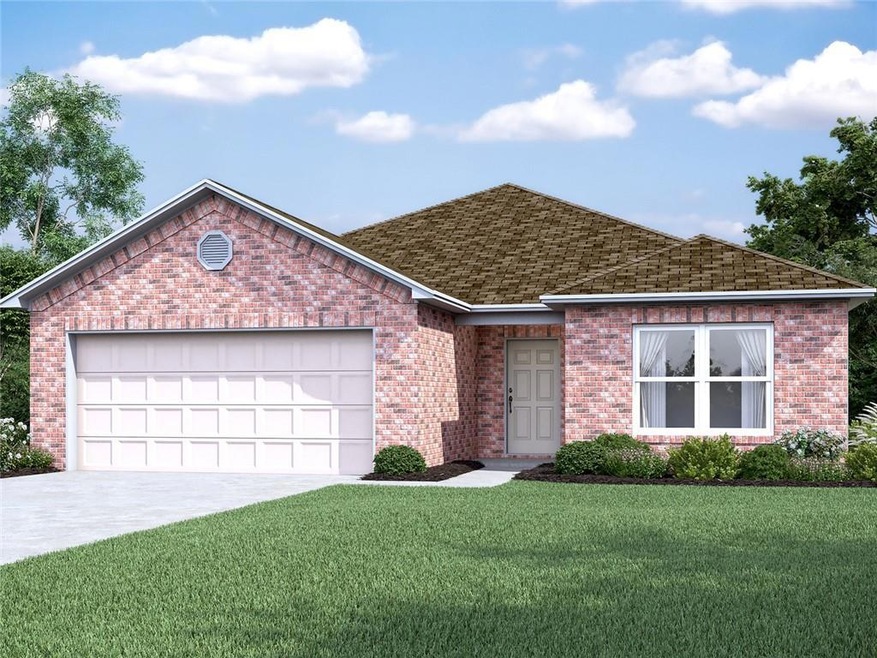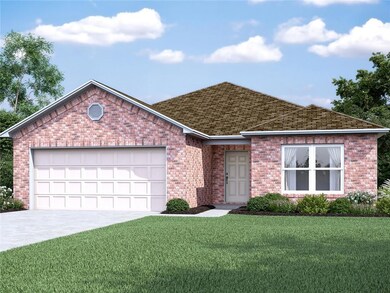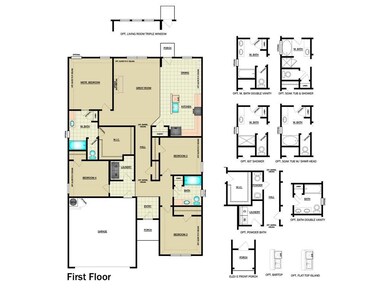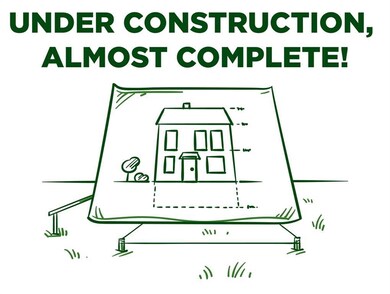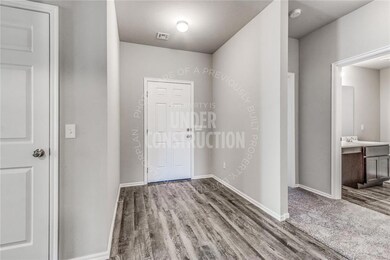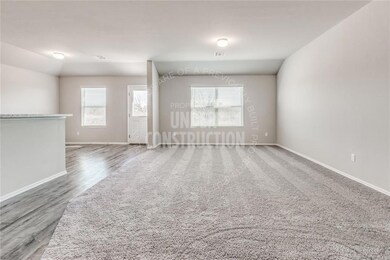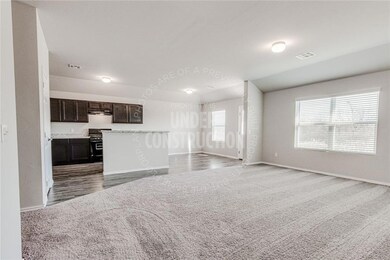
1311 Chuck Wagon Dr El Reno, OK 73036
Estimated Value: $224,000 - $261,358
Highlights
- 2 Car Attached Garage
- 1-Story Property
- Under Construction
- Interior Lot
- Central Heating and Cooling System
About This Home
As of October 2022The ROSELYN floor plan offers a very spacious design from start to finish. With one of our largest living rooms and tons of space in the master bedrooms and spare bedrooms, this home has it all. Perfect nook area for adding storage in kitchen. An open concept design from the kitchen to the living room is perfect for entertaining or watching your favorite show while you make dinner. Come check out why most people call this home the best deal in the state. Home is currently under construction with anticipated completion in October.
Home Details
Home Type
- Single Family
Year Built
- Built in 2022 | Under Construction
Lot Details
- 6,499 Sq Ft Lot
- Interior Lot
HOA Fees
- $13 Monthly HOA Fees
Parking
- 2 Car Attached Garage
Home Design
- Brick Exterior Construction
- Pillar, Post or Pier Foundation
- Architectural Shingle Roof
- Vinyl Construction Material
Interior Spaces
- 1,840 Sq Ft Home
- 1-Story Property
Kitchen
- Gas Range
- Microwave
- Dishwasher
- Disposal
Bedrooms and Bathrooms
- 4 Bedrooms
- 2 Full Bathrooms
Schools
- Hillcrest Elementary School
- Etta Dale JHS Middle School
- El Reno High School
Utilities
- Central Heating and Cooling System
- Water Heater
Community Details
- Association fees include maintenance common areas
- Mandatory home owners association
Listing and Financial Details
- Legal Lot and Block 11 / 18
Similar Homes in El Reno, OK
Home Values in the Area
Average Home Value in this Area
Property History
| Date | Event | Price | Change | Sq Ft Price |
|---|---|---|---|---|
| 10/26/2022 10/26/22 | Sold | $231,925 | 0.0% | $126 / Sq Ft |
| 09/13/2022 09/13/22 | Pending | -- | -- | -- |
| 09/12/2022 09/12/22 | For Sale | $231,925 | -- | $126 / Sq Ft |
Tax History Compared to Growth
Tax History
| Year | Tax Paid | Tax Assessment Tax Assessment Total Assessment is a certain percentage of the fair market value that is determined by local assessors to be the total taxable value of land and additions on the property. | Land | Improvement |
|---|---|---|---|---|
| 2024 | -- | $27,051 | $3,600 | $23,451 |
| 2023 | -- | $28,345 | $4,200 | $24,145 |
Agents Affiliated with this Home
-
Brett Creager

Seller's Agent in 2022
Brett Creager
Copper Creek Real Estate
(405) 888-9902
141 in this area
3,356 Total Sales
Map
Source: MLSOK
MLS Number: 1029761
APN: 090149198
- 1712 Settlers Crossing Blvd
- 1835 Cypress Ln
- 1840 Schooner Rd
- 1523 Strawberry Fields
- 1848 Cypress Ln
- 1519 Strawberry Fields
- 1858 Cypress Ln
- 1517 Strawberry
- 1515 Strawberry Fields
- 1865 Jack Rabbit Ln
- 1706 Ridgecrest Dr
- 1220 Strawberry Fields
- 808 Ashland Dr
- 1901 Palmatum Rd
- 1805 Palmatum Rd
- 2502 Ridgecrest Dr
- 2103 Palmatum Rd
- 1806 Palmatum Rd
- 1909 Malus Way
- 1906 Palmatum Rd
- 1311 Chuck Wagon Dr
- 1511 Chuck Wagon Dr
- 1708 Settlers Crossing Blvd
- 1503 Chuck Wagon Dr
- 1416 Chuck Wagon Dr
- 1704 Settlers Crossing Blvd
- 1419 Chuck Wagon Dr
- 1700 Settlers Crossing Blvd
- 1705 Settlers Crossing Blvd
- 1701 Settlers Crossing Blvd
- 1716 Settlers Crossing Blvd
- 1713 Settlers Crossing Blvd
- 1728 Settlers Crossing Blvd
- 1729 Settlers Crossing Blvd
- 1732 Settlers Crossing Blvd
- 1600 W Investors Blvd
- 16 Investors Ave
- 1740 Settlers Crossing Blvd
- 1745 Settlers Crossing Blvd
