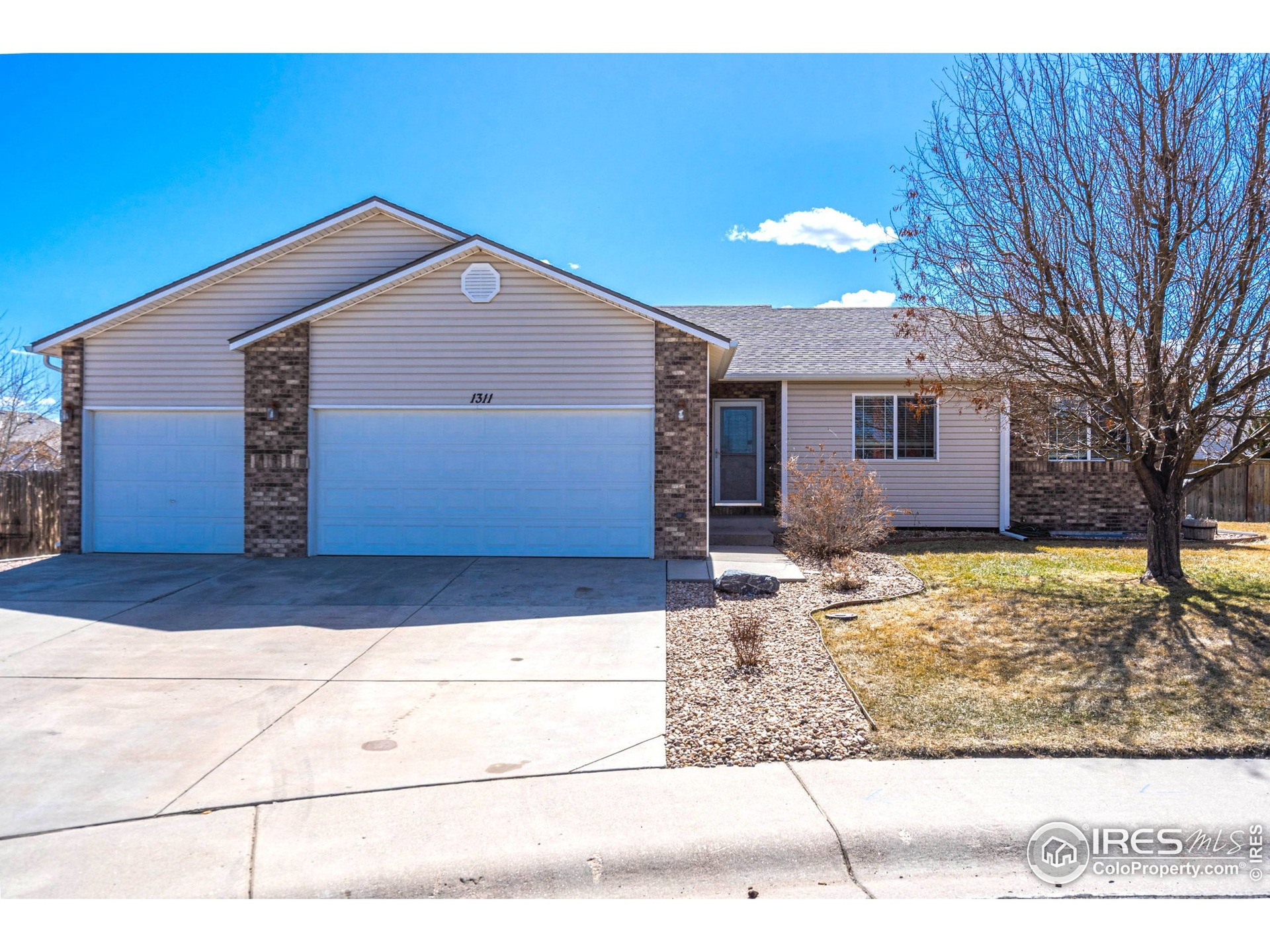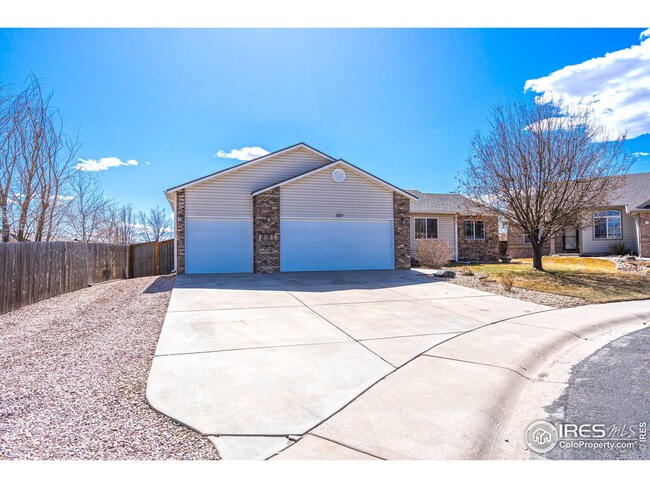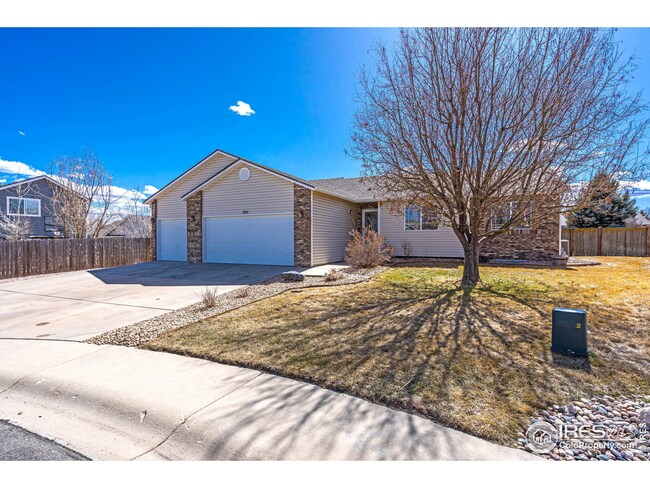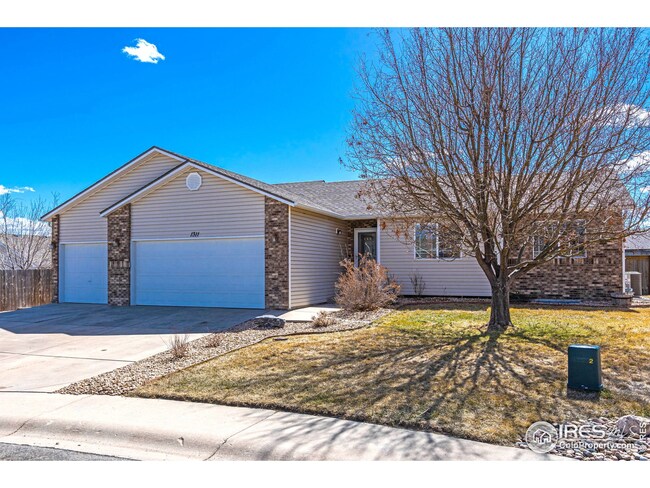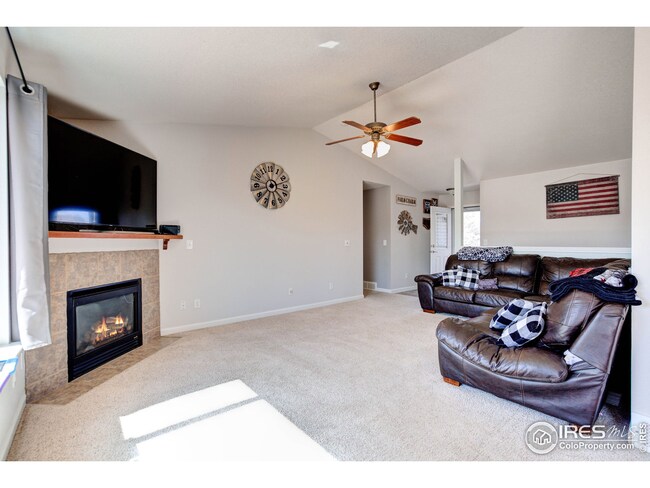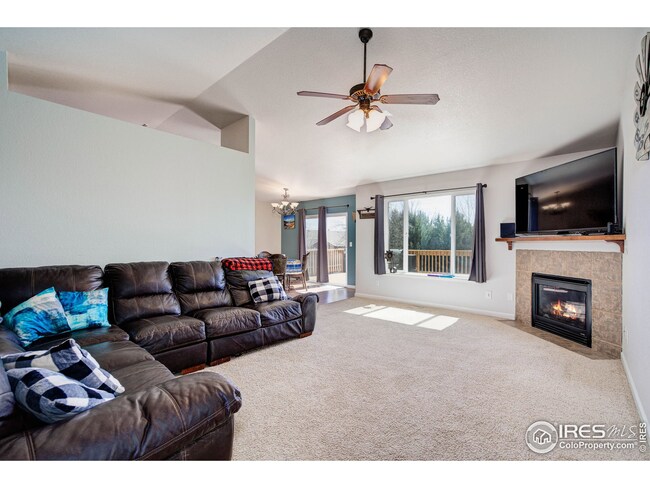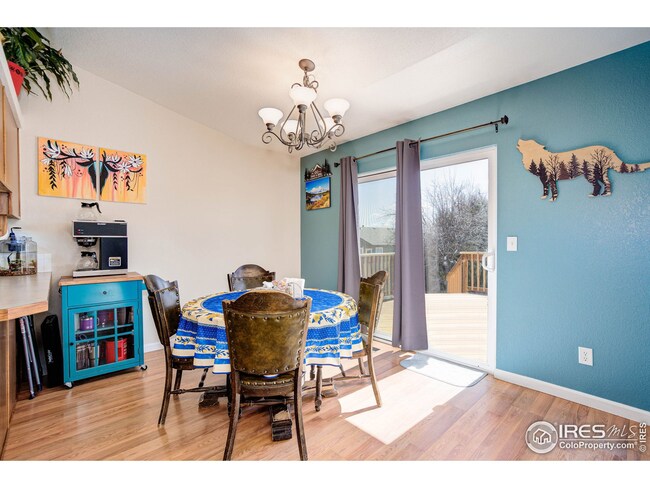
1311 Cliffrose Ct Severance, CO 80550
5
Beds
2
Baths
2,658
Sq Ft
0.25
Acres
Highlights
- Deck
- 3 Car Attached Garage
- Wood Fence
- Cul-De-Sac
- Forced Air Heating and Cooling System
- Carpet
About This Home
As of May 2022Great ranch home in a cul-de-sac. You will feel at home as soon as you walk into the living room with a gas fireplace and vaulted ceilings. Three bedrooms on the main floor including the primary suite. Two bedrooms downstairs with ample space for expansion. Large fenced in backyard with a deck perfect for entertaining this summer.This home is located in the Windsor school district. Three car garage and no metro tax.
Home Details
Home Type
- Single Family
Est. Annual Taxes
- $2,260
Year Built
- Built in 2004
Lot Details
- 0.25 Acre Lot
- Cul-De-Sac
- Wood Fence
- Sprinkler System
HOA Fees
- $14 Monthly HOA Fees
Parking
- 3 Car Attached Garage
Home Design
- Wood Frame Construction
- Composition Roof
Interior Spaces
- 2,658 Sq Ft Home
- 1-Story Property
- Gas Fireplace
- Laundry on main level
- Finished Basement
Kitchen
- Electric Oven or Range
- Microwave
- Dishwasher
Flooring
- Carpet
- Laminate
Bedrooms and Bathrooms
- 5 Bedrooms
Schools
- Mountain View Elementary School
- Severance Middle School
- Windsor High School
Additional Features
- Deck
- Forced Air Heating and Cooling System
Community Details
- Association fees include common amenities
- Timber Ridge Pud 2Nd Fg Subdivision
Listing and Financial Details
- Assessor Parcel Number R1868702
Ownership History
Date
Name
Owned For
Owner Type
Purchase Details
Listed on
Apr 15, 2016
Closed on
Jul 8, 2016
Sold by
Trevithick Mark A
Bought by
Mcclung Denzel H and Mcclung Amanda B
Seller's Agent
Heather Braden-Medina
RE/MAX Alliance-FTC Dwtn
Buyer's Agent
Steve Stinnett
SORA Realty
List Price
$300,000
Sold Price
$289,000
Premium/Discount to List
-$11,000
-3.67%
Current Estimated Value
Home Financials for this Owner
Home Financials are based on the most recent Mortgage that was taken out on this home.
Estimated Appreciation
$188,486
Avg. Annual Appreciation
5.58%
Original Mortgage
$260,100
Interest Rate
3.6%
Mortgage Type
New Conventional
Purchase Details
Closed on
May 14, 2004
Sold by
Executive Homes Inc
Bought by
Trevithick Mark A
Home Financials for this Owner
Home Financials are based on the most recent Mortgage that was taken out on this home.
Original Mortgage
$201,252
Interest Rate
4.87%
Mortgage Type
VA
Purchase Details
Closed on
Jan 16, 2004
Sold by
Timber Ridge Severance Ii Llc
Bought by
Executive Homes Inc
Home Financials for this Owner
Home Financials are based on the most recent Mortgage that was taken out on this home.
Original Mortgage
$154,400
Interest Rate
5.79%
Mortgage Type
Construction
Similar Homes in Severance, CO
Create a Home Valuation Report for This Property
The Home Valuation Report is an in-depth analysis detailing your home's value as well as a comparison with similar homes in the area
Home Values in the Area
Average Home Value in this Area
Purchase History
| Date | Type | Sale Price | Title Company |
|---|---|---|---|
| Warranty Deed | $289,000 | Fidelity National Title | |
| Warranty Deed | $196,920 | -- | |
| Warranty Deed | $36,000 | -- |
Source: Public Records
Mortgage History
| Date | Status | Loan Amount | Loan Type |
|---|---|---|---|
| Closed | $0 | New Conventional | |
| Open | $238,923 | New Conventional | |
| Closed | $260,100 | New Conventional | |
| Previous Owner | $16,500 | Credit Line Revolving | |
| Previous Owner | $201,252 | VA | |
| Previous Owner | $154,400 | Construction |
Source: Public Records
Property History
| Date | Event | Price | Change | Sq Ft Price |
|---|---|---|---|---|
| 05/20/2022 05/20/22 | Sold | $482,000 | -3.0% | $181 / Sq Ft |
| 03/30/2022 03/30/22 | For Sale | $497,000 | +72.0% | $187 / Sq Ft |
| 01/28/2019 01/28/19 | Off Market | $289,000 | -- | -- |
| 07/08/2016 07/08/16 | Sold | $289,000 | -3.7% | $109 / Sq Ft |
| 06/08/2016 06/08/16 | Pending | -- | -- | -- |
| 04/15/2016 04/15/16 | For Sale | $300,000 | -- | $113 / Sq Ft |
Source: IRES MLS
Tax History Compared to Growth
Tax History
| Year | Tax Paid | Tax Assessment Tax Assessment Total Assessment is a certain percentage of the fair market value that is determined by local assessors to be the total taxable value of land and additions on the property. | Land | Improvement |
|---|---|---|---|---|
| 2025 | $2,777 | $28,770 | $5,690 | $23,080 |
| 2024 | $2,777 | $28,770 | $5,690 | $23,080 |
| 2023 | $2,551 | $32,800 | $5,890 | $26,910 |
| 2022 | $2,422 | $24,700 | $4,660 | $20,040 |
| 2021 | $2,260 | $25,410 | $4,790 | $20,620 |
| 2020 | $2,068 | $23,700 | $3,580 | $20,120 |
| 2019 | $2,050 | $23,700 | $3,580 | $20,120 |
| 2018 | $1,866 | $20,430 | $2,810 | $17,620 |
| 2017 | $1,974 | $20,430 | $2,810 | $17,620 |
| 2016 | $1,785 | $18,660 | $2,470 | $16,190 |
| 2015 | $1,662 | $18,660 | $2,470 | $16,190 |
| 2014 | $1,505 | $15,850 | $2,070 | $13,780 |
Source: Public Records
Agents Affiliated with this Home
-

Seller's Agent in 2022
Steve Stinnett
SORA Realty
(970) 690-1408
90 Total Sales
-

Seller's Agent in 2016
Heather Braden-Medina
RE/MAX
(970) 988-3386
19 Total Sales
Map
Source: IRES MLS
MLS Number: 961716
APN: R1868702
Nearby Homes
- 884 Cliffrose Way
- 1937 Mahogany Way
- 320 Windflower Way
- 515 Limber Pine Ct
- 835 Cliffrose Way
- 833 Cliffrose Way
- 205 Timber Ridge Ct
- 368 Mt Bross Ave
- 104 Arapaho St
- 273 Mt Harvard Ave
- 452 Mt Sherman Ave
- 920 London Way
- 381 Mt Bross Ave
- 719 Elk Mountain Dr
- 727 Elk Mountain Dr
- 604 Rosedale St
- 710 Mt Evans Ave
- 1062 Mt Columbia Dr
- 830 Elias Tarn Dr
- 740 Elk Mountain Dr
