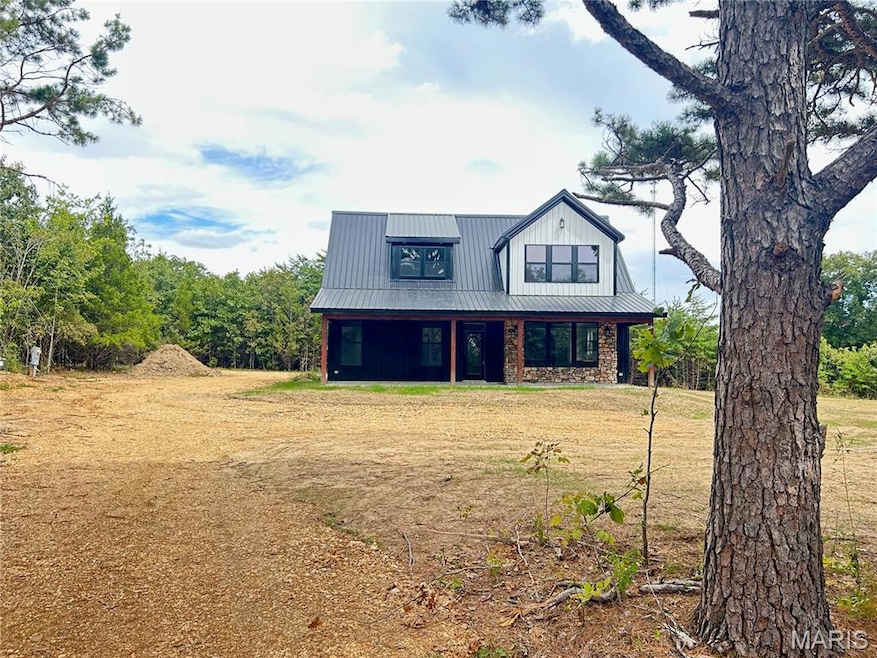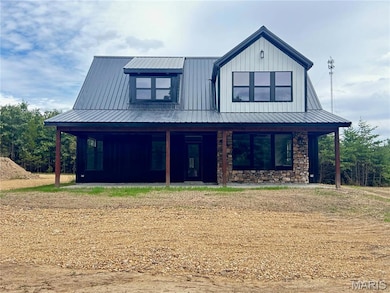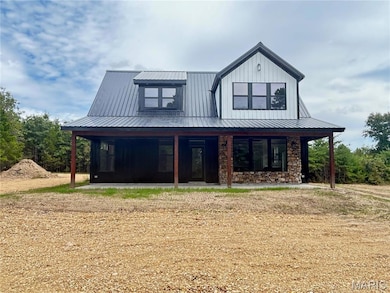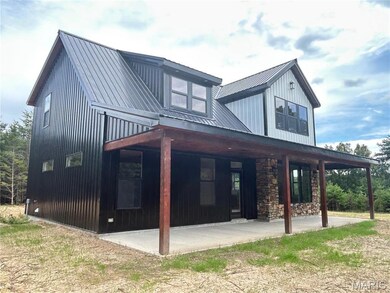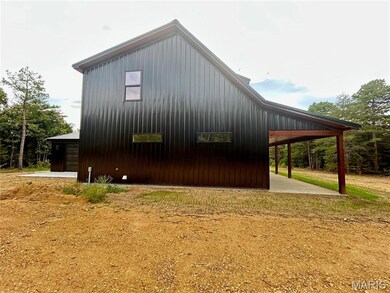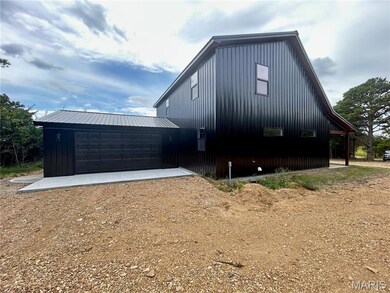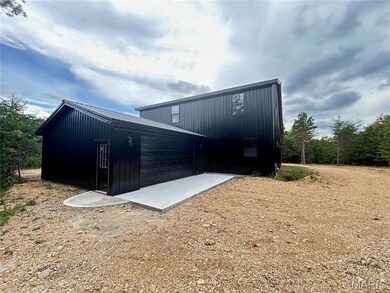Estimated payment $2,385/month
Highlights
- New Construction
- Deck
- Partially Wooded Lot
- Open Floorplan
- Vaulted Ceiling
- Traditional Architecture
About This Home
AUCTION: Stunning 5-Bedroom Farmhouse Chic on 3.09 Acres! This beautiful new construction offers the perfect blend of rustic charm & modern elegance. Nestled among pine trees, this 2,400 sq. ft. home boasts a striking all-metal exterior accented w/cedar & stone overlay. Step inside to a spacious open-concept layout flooded w/natural light from 3 large bay windows in the living room. Kitchen featuring a large center island w/seating, custom maple Village Gallery cabinetry, quartz countertops & a walk-in pantry, perfect for everyday living & entertaining. With 5 bedrooms & 3.5 bathrooms, this home offers ample space for family & guests; There are 2 primary suites: 1 on the main floor w/a en-suite bath & walk-in closet, a 2nd upstairs w/a private full bath. Main-floor guest bath & laundry room, upstairs also includes 3 additional bedrooms, a full bath & a convenient laundry closet. This home combines timeless farmhouse style w/modern finishes, making it a peaceful retreat just outside of town! PROPERTY IS BEING MADE AVAILABLE EXCLUSIVELY THROUGH HUBZU ONLINE AUCTION. PLEASE SUBMIT ALL OFFERS ON HUBZU.COM FOR CONSIDERATION
Home Details
Home Type
- Single Family
Est. Annual Taxes
- $293
Year Built
- Built in 2025 | New Construction
Lot Details
- 3.09 Acre Lot
- Property fronts a county road
- Dirt Road
- Private Entrance
- Partially Fenced Property
- Corner Lot
- Partially Wooded Lot
- Front Yard
Parking
- 2 Car Attached Garage
Home Design
- Traditional Architecture
- Rustic Architecture
- Slab Foundation
- Spray Foam Insulation
- Blown-In Insulation
- Metal Roof
- Metal Siding
- Concrete Block And Stucco Construction
- Cedar
- Stone
Interior Spaces
- 2,400 Sq Ft Home
- 2-Story Property
- Open Floorplan
- Vaulted Ceiling
- Ceiling Fan
- Living Room
- Storage Room
Kitchen
- Eat-In Kitchen
- Walk-In Pantry
- Range Hood
- Recirculated Exhaust Fan
- Kitchen Island
Flooring
- Carpet
- Concrete
- Luxury Vinyl Tile
Bedrooms and Bathrooms
- 5 Bedrooms
- Primary Bedroom on Main
- Walk-In Closet
Laundry
- Laundry Room
- Laundry in multiple locations
Outdoor Features
- Deck
- Covered Patio or Porch
- Exterior Lighting
Schools
- North Wood Elem. Elementary And Middle School
- Salem Sr. High School
Utilities
- Forced Air Heating and Cooling System
- Single-Phase Power
- 220 Volts
- Well
- Electric Water Heater
- Septic Tank
Community Details
- No Home Owners Association
Listing and Financial Details
- Assessor Parcel Number 09-3.2-08-0-00-023.000
Map
Home Values in the Area
Average Home Value in this Area
Property History
| Date | Event | Price | List to Sale | Price per Sq Ft |
|---|---|---|---|---|
| 08/27/2025 08/27/25 | For Sale | $450,000 | -- | $188 / Sq Ft |
Source: MARIS MLS
MLS Number: MIS25058472
- 000 County Road 4180
- 1 County Road 4180
- 7 County Road 4180
- 2000 E Highway 32
- 3234 N Highway 19
- 813 E 3rd St
- 905 E Pace St
- 2202 N Highway 19
- 806 E 1st St
- 807 E 1st St
- 500 E 10th St
- 503 E 10th St
- 803 E Center St
- 701 E 4th St
- 7 N Warfel St
- 702 N Hickory St
- 700 N Hickory St
- 300 E 11th St
- TBD Tract 1 County Road 4215
- 500 S Warfel St
