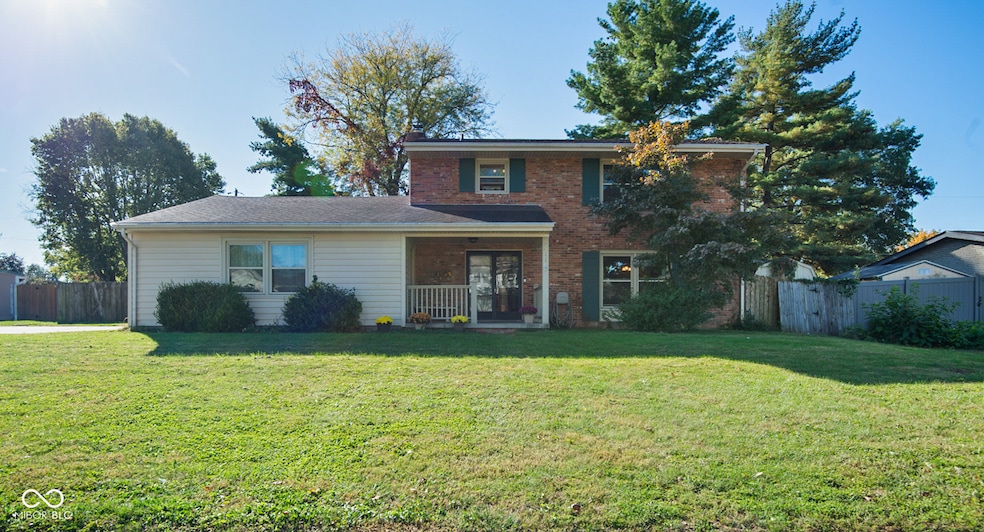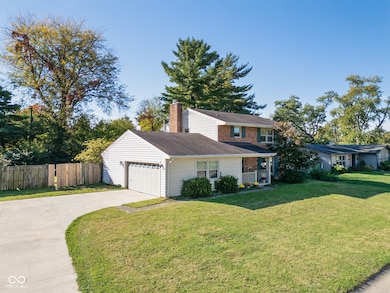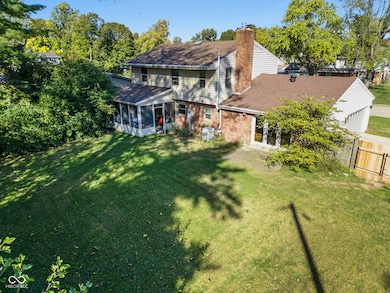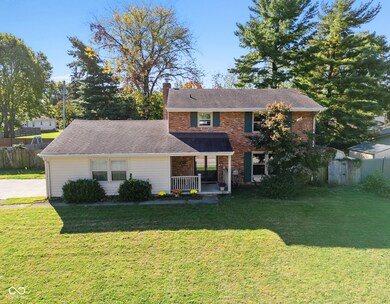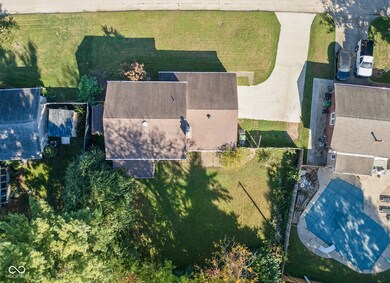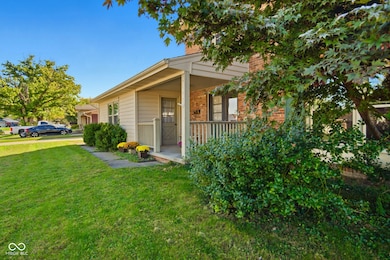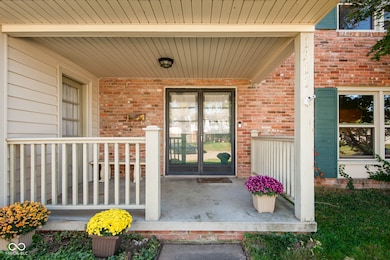1311 Crescent Dr Columbus, IN 47203
Estimated payment $2,006/month
Highlights
- Mature Trees
- Wood Flooring
- 2 Car Attached Garage
- Columbus North High School Rated A
- No HOA
- Screened Patio
About This Home
Big rooms, big windows, and 2 blocks from Parkside, this sunny 3000+ sqft brick home is on a quiet neighborhood street and huge, woodsy lot. The home provides options for everyone: a main-floor family room (16x13 with a beautiful gas log fireplace) and living room (21x13 with new carpet), a finished basement with a 29x12 rec room plus an office, 4 bedrooms, 2.5 bathrooms, double front doors, slate entryway, hardwood floors, and french doors leading to a 16x12 screened-in patio facing the big back yard. 2 coat closets. 2 walk-in closets in the primary suite. The kitchen has no bulkhead--just walls of cabinets from the ceiling to the floor including an extra-wide kitchen pantry cabinet. The peninsula offers plenty of work space and barstool seating. You can see the whole backyard from the window over the kitchen sinks. The stainless steel appliances, including a gas range, remain with the home. Outside, the extra-wide concrete driveway offers plenty of room for parking, and the new double gate in the fence makes it easy to park your camper out back or bring in an excavator for a pool. New high-efficiency gas furnace in December 2023. Windows were replaced in the last 10 years. Check out the steel beam in the basement. Pull-down attic ladder; part of the attic has subfloor and is ideal for extra storage. Gigabyte fiber, Duke Energy for electric, Centerpoint for gas, Columbus City Utilities for city sewer and trash pick-up, and a well (free water!). Underground 200amp electric service. Immediate possession.
Listing Agent
1 Percent Lists Indiana Real Estate License #RB14042965 Listed on: 10/18/2025
Home Details
Home Type
- Single Family
Est. Annual Taxes
- $3,218
Year Built
- Built in 1964
Lot Details
- 0.31 Acre Lot
- Mature Trees
Parking
- 2 Car Attached Garage
Home Design
- Brick Exterior Construction
- Block Foundation
- Vinyl Siding
Interior Spaces
- 2-Story Property
- Gas Log Fireplace
- Family Room with Fireplace
- Combination Kitchen and Dining Room
- Pull Down Stairs to Attic
- Laundry on main level
- Basement
Kitchen
- Gas Oven
- Dishwasher
Flooring
- Wood
- Carpet
- Vinyl
Bedrooms and Bathrooms
- 4 Bedrooms
- Walk-In Closet
Additional Features
- Screened Patio
- Forced Air Heating and Cooling System
Community Details
- No Home Owners Association
- Parkside Subdivision
Listing and Financial Details
- Tax Lot 31
- Assessor Parcel Number 039607230008300005
Map
Home Values in the Area
Average Home Value in this Area
Tax History
| Year | Tax Paid | Tax Assessment Tax Assessment Total Assessment is a certain percentage of the fair market value that is determined by local assessors to be the total taxable value of land and additions on the property. | Land | Improvement |
|---|---|---|---|---|
| 2024 | $3,219 | $285,000 | $53,000 | $232,000 |
| 2023 | $2,911 | $256,800 | $53,000 | $203,800 |
| 2022 | $2,929 | $257,000 | $53,000 | $204,000 |
| 2021 | $2,704 | $235,600 | $34,100 | $201,500 |
| 2020 | $2,193 | $192,800 | $34,100 | $158,700 |
| 2019 | $1,918 | $180,100 | $34,100 | $146,000 |
| 2018 | $2,154 | $180,100 | $34,100 | $146,000 |
| 2017 | $1,894 | $174,600 | $32,100 | $142,500 |
| 2016 | $1,905 | $174,800 | $32,100 | $142,700 |
| 2014 | $1,991 | $179,600 | $32,100 | $147,500 |
Property History
| Date | Event | Price | List to Sale | Price per Sq Ft |
|---|---|---|---|---|
| 11/15/2025 11/15/25 | Price Changed | $329,900 | -2.9% | $115 / Sq Ft |
| 10/18/2025 10/18/25 | For Sale | $339,900 | -- | $119 / Sq Ft |
Purchase History
| Date | Type | Sale Price | Title Company |
|---|---|---|---|
| Warranty Deed | -- | -- | |
| Warranty Deed | $138,000 | -- |
Source: MIBOR Broker Listing Cooperative®
MLS Number: 22067813
APN: 03-96-07-230-008.300-005
- 1050 Rockyford Dr
- 1411 Parkside Dr
- 1031 Parkside Dr
- 3635 River Rd
- 1977 Stella Rock Ct
- 1981 Stella Rock Ct
- 1985 Stella Rock Ct
- 1127 Junco Dr
- 1966 Broadmoor Ln
- 3277 Muriel Place
- 3191 Sycamore Dr
- 4230 River Rd
- 2230 Sims Dr
- 880 Towhee Dr
- 4335 River Rd
- 3050 Washington St
- 2975 Washington St
- 2101 Oneida Ct
- 811 27th St
- 2712 Lafayette Ave
- 1560 28th St
- 2333 Poshard Dr
- 2310 Sims Ct
- 3838 Williamsburg Way
- 725 Sycamore St
- 1182 Quail Run Dr
- 2410 Charleston Place
- 818 7th St Unit A
- 850 7th St
- 2350 Thornybrook Dr
- 3390 Carolina St
- 725 2nd St
- 1001 Stonegate Dr
- 200 E Jackson St
- 420 Wint Ln
- 275 N Marr Rd
- 3393 N Country Brook St
- 133 Salzburg Blvd
- 782 Clifty Dr
- 2000 Charwood Dr
