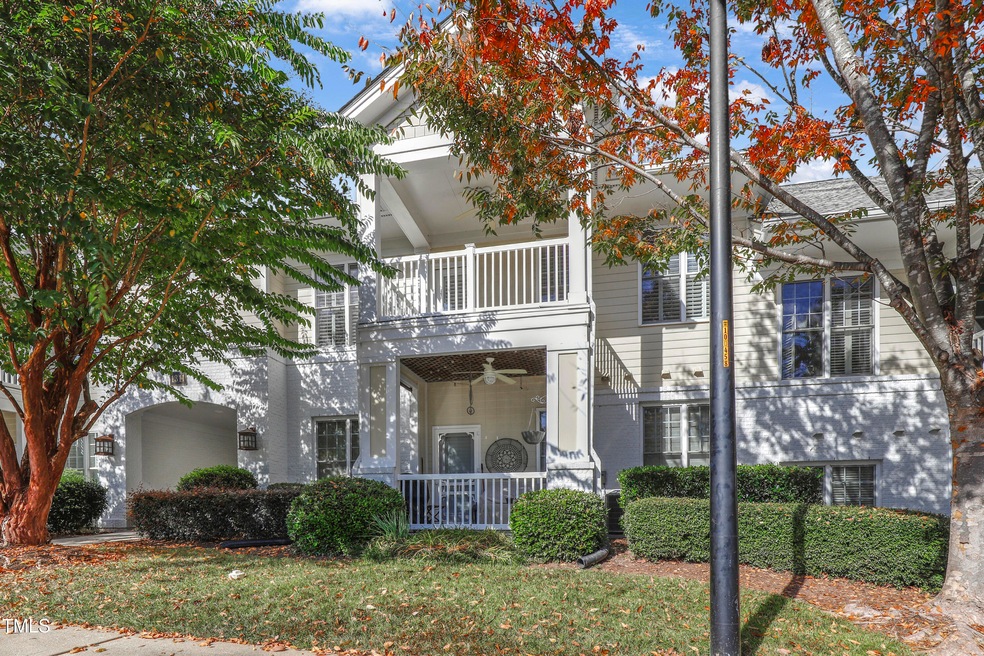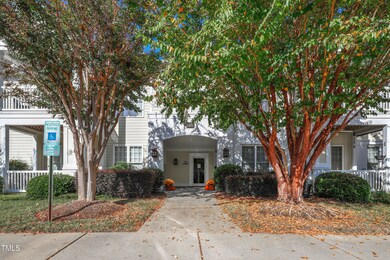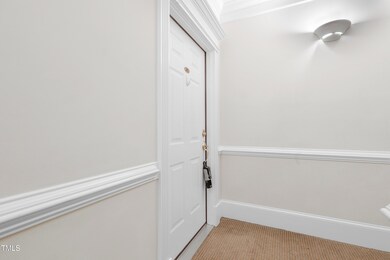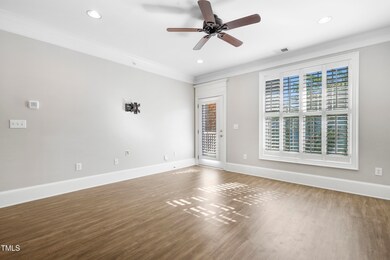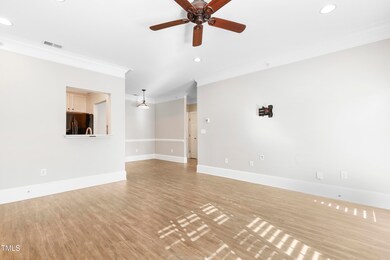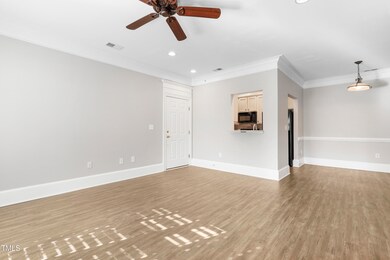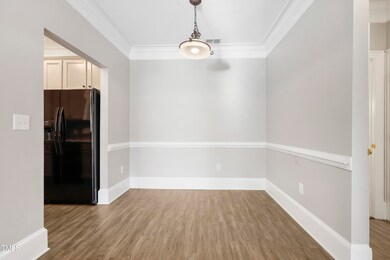
1311 Durlain Dr Unit 203 Raleigh, NC 27614
Highlights
- Traditional Architecture
- Wood Flooring
- Granite Countertops
- Abbotts Creek Elementary School Rated A
- High Ceiling
- 5-minute walk to Dunberry Park
About This Home
As of January 2025Welcome home! Discover this charming one-bedroom condo, perfectly positioned near vibrant shopping, dining, and entertainment options. Step inside to find beautiful hardwood floors and crown molding throughout, adding warmth and elegance to the entire space. This move-in ready condo combines comfort, style, and location—schedule your tour today and make this fantastic property your own!
Last Agent to Sell the Property
Bryan Deal
Redfin Corporation License #323785 Listed on: 11/07/2024

Property Details
Home Type
- Condominium
Est. Annual Taxes
- $2,011
Year Built
- Built in 2003
HOA Fees
Home Design
- Traditional Architecture
- Slab Foundation
- Architectural Shingle Roof
- Masonite
Interior Spaces
- 768 Sq Ft Home
- 1-Story Property
- Smooth Ceilings
- High Ceiling
- Ceiling Fan
- Scuttle Attic Hole
- Laundry on main level
Kitchen
- Electric Range
- Microwave
- Dishwasher
- Granite Countertops
Flooring
- Wood
- Tile
- Luxury Vinyl Tile
Bedrooms and Bathrooms
- 1 Bedroom
- Shower Only
Home Security
Parking
- 1 Parking Space
- Assigned Parking
Outdoor Features
- Balcony
Schools
- Abbotts Creek Elementary School
- East Millbrook Middle School
- Millbrook High School
Utilities
- Forced Air Heating and Cooling System
- Electric Water Heater
Listing and Financial Details
- Assessor Parcel Number 1728.01-26-4898 0278478 01
Community Details
Overview
- Association fees include ground maintenance, maintenance structure, trash
- Cams Association, Phone Number (877) 672-2267
- Falls River Mstr Assn Association
- Falls River Condos Subdivision
Recreation
- Community Pool
Security
- Fire and Smoke Detector
Ownership History
Purchase Details
Home Financials for this Owner
Home Financials are based on the most recent Mortgage that was taken out on this home.Purchase Details
Home Financials for this Owner
Home Financials are based on the most recent Mortgage that was taken out on this home.Purchase Details
Home Financials for this Owner
Home Financials are based on the most recent Mortgage that was taken out on this home.Purchase Details
Home Financials for this Owner
Home Financials are based on the most recent Mortgage that was taken out on this home.Purchase Details
Purchase Details
Home Financials for this Owner
Home Financials are based on the most recent Mortgage that was taken out on this home.Purchase Details
Home Financials for this Owner
Home Financials are based on the most recent Mortgage that was taken out on this home.Similar Homes in Raleigh, NC
Home Values in the Area
Average Home Value in this Area
Purchase History
| Date | Type | Sale Price | Title Company |
|---|---|---|---|
| Warranty Deed | $238,000 | None Listed On Document | |
| Warranty Deed | $229,000 | -- | |
| Warranty Deed | $195,000 | None Available | |
| Warranty Deed | $137,000 | None Available | |
| Warranty Deed | $114,500 | None Available | |
| Warranty Deed | $95,000 | None Available | |
| Warranty Deed | $90,000 | -- |
Mortgage History
| Date | Status | Loan Amount | Loan Type |
|---|---|---|---|
| Open | $239,750 | New Conventional | |
| Previous Owner | $60,000 | New Conventional | |
| Previous Owner | $85,500 | Adjustable Rate Mortgage/ARM | |
| Previous Owner | $78,000 | FHA |
Property History
| Date | Event | Price | Change | Sq Ft Price |
|---|---|---|---|---|
| 01/13/2025 01/13/25 | Sold | $237,750 | -0.9% | $310 / Sq Ft |
| 11/14/2024 11/14/24 | Pending | -- | -- | -- |
| 11/07/2024 11/07/24 | For Sale | $240,000 | +4.8% | $313 / Sq Ft |
| 12/15/2023 12/15/23 | Off Market | $229,000 | -- | -- |
| 12/15/2023 12/15/23 | Off Market | $195,000 | -- | -- |
| 01/31/2023 01/31/23 | Sold | $229,000 | 0.0% | $298 / Sq Ft |
| 12/12/2022 12/12/22 | Pending | -- | -- | -- |
| 12/08/2022 12/08/22 | For Sale | $229,000 | +17.4% | $298 / Sq Ft |
| 11/10/2021 11/10/21 | Sold | $195,000 | 0.0% | $257 / Sq Ft |
| 10/20/2021 10/20/21 | Pending | -- | -- | -- |
| 10/19/2021 10/19/21 | For Sale | $195,000 | 0.0% | $257 / Sq Ft |
| 10/19/2021 10/19/21 | Off Market | $195,000 | -- | -- |
Tax History Compared to Growth
Tax History
| Year | Tax Paid | Tax Assessment Tax Assessment Total Assessment is a certain percentage of the fair market value that is determined by local assessors to be the total taxable value of land and additions on the property. | Land | Improvement |
|---|---|---|---|---|
| 2024 | $2,012 | $229,344 | $0 | $229,344 |
| 2023 | $1,524 | $137,938 | $0 | $137,938 |
| 2022 | $1,417 | $137,938 | $0 | $137,938 |
| 2021 | $1,362 | $137,938 | $0 | $137,938 |
| 2020 | $1,338 | $137,938 | $0 | $137,938 |
| 2019 | $1,174 | $99,567 | $0 | $99,567 |
| 2018 | $1,108 | $99,567 | $0 | $99,567 |
| 2017 | $1,056 | $99,567 | $0 | $99,567 |
| 2016 | $1,034 | $99,567 | $0 | $99,567 |
| 2015 | $1,046 | $99,084 | $0 | $99,084 |
| 2014 | $993 | $99,084 | $0 | $99,084 |
Agents Affiliated with this Home
-
Bryan Deal
B
Seller's Agent in 2025
Bryan Deal
Redfin Corporation
-
Kaitlin Thornton

Buyer's Agent in 2025
Kaitlin Thornton
DASH Carolina
(910) 280-4461
8 Total Sales
-
Erin Parks
E
Seller's Agent in 2023
Erin Parks
Property Specific, LLC
(864) 985-3380
24 Total Sales
-
D
Buyer's Agent in 2023
Deal
Redfin Corporation
-
Jeremy Burns

Seller's Agent in 2021
Jeremy Burns
Long & Foster Real Estate INC/Wake Forest
(919) 264-5908
8 Total Sales
Map
Source: Doorify MLS
MLS Number: 10062164
APN: 1728.01-26-4898-059
- 1310 Durlain Dr Unit 103
- 1310 Durlain Dr Unit 107
- 1301 Durlain Dr Unit 103
- 11035 Southwalk Ln
- 11013 Louson Place
- 11020 Southwalk Ln
- 11001 Louson Place
- 1437 Chelton Oaks Place
- 10502 Pleasant Branch Dr Unit Lot 40
- 10504 Pleasant Branch Dr Unit Lot 39
- 10506 Pleasant Branch Dr Unit Lot 38
- 10508 Pleasant Branch Dr Unit Lot 37
- 10516 Pleasant Branch Dr Unit Lot 34
- 1741 Farmington Grove Dr
- 10534 Pleasant Branch Dr Unit Lot 30
- 10536 Pleasant Branch Dr Unit Lot 29
- 10538 Pleasant Branch Dr Unit Lot 28
- 10531 Pleasant Branch Dr Unit 201
- 10529 Pleasant Branch Dr Unit 101
- 10531 Pleasant Branch Dr Unit 101
