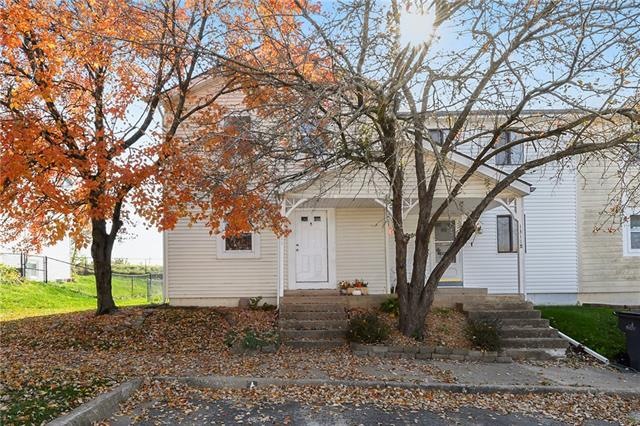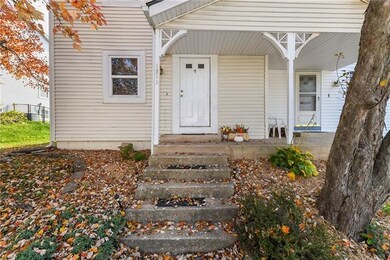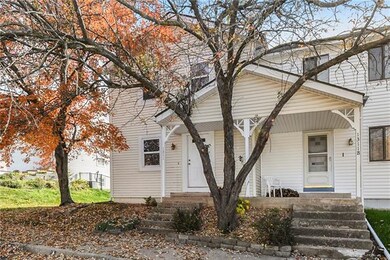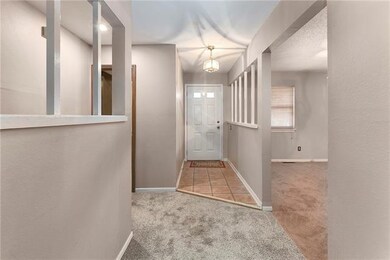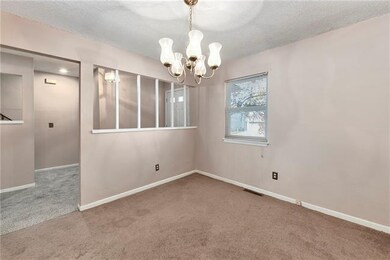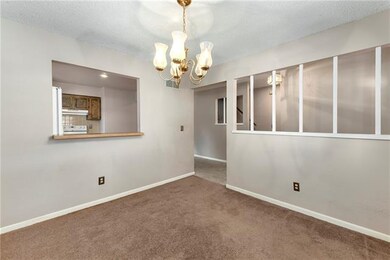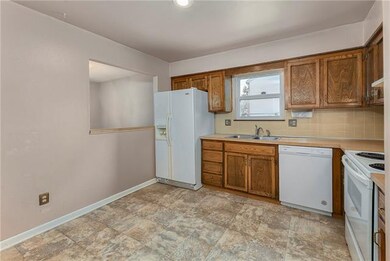
1311 E 123rd Terrace Unit A Olathe, KS 66061
Estimated Value: $205,239 - $238,000
Highlights
- Vaulted Ceiling
- Traditional Architecture
- Granite Countertops
- Olathe North Sr High School Rated A
- Great Room with Fireplace
- Skylights
About This Home
As of December 2021Grab the opportunity to own 1,600+ square feet in prime Olathe location! Great value for this Maintenance Provided Townhome w 3 Bedrooms, 2.5 Bath and Full Basement. Kitchen, dining room, half bath and living room with a stone fireplace are on the main level. Upstairs the primary bedroom has it’s own bathroom and a huge walk-in closet. The secondary bedrooms share a large bathroom. Hallways are extra-wide giving you bonus space for a study area or get creative. Being an end unit, the fenced back yard feels semi-private backing to green space and is large enough for a playset or outdoor retreat. HVAC was replaced a year ago and the dishwasher is new. 2 designated parking spaces are directly in front of the unit. Low HOA fees cover items such as roof, siding and lawn maintenance. Conveniently located near the elementary school, and a short distance to highways, shopping and more!
Last Agent to Sell the Property
Keller Williams Realty Partners Inc. Listed on: 11/11/2021

Last Buyer's Agent
Michele McFarland
Coldwell Banker Distinctive Pr License #00239677

Townhouse Details
Home Type
- Townhome
Est. Annual Taxes
- $1,970
Year Built
- Built in 1981
Lot Details
- 4,885 Sq Ft Lot
- Aluminum or Metal Fence
HOA Fees
- $65 Monthly HOA Fees
Parking
- Off-Street Parking
Home Design
- Traditional Architecture
- Composition Roof
- Vinyl Siding
Interior Spaces
- 1,600 Sq Ft Home
- Wet Bar: Linoleum, Carpet, Vinyl, Fireplace
- Built-In Features: Linoleum, Carpet, Vinyl, Fireplace
- Vaulted Ceiling
- Ceiling Fan: Linoleum, Carpet, Vinyl, Fireplace
- Skylights
- Fireplace With Gas Starter
- Shades
- Plantation Shutters
- Drapes & Rods
- Great Room with Fireplace
- Washer
Kitchen
- Electric Oven or Range
- Dishwasher
- Granite Countertops
- Laminate Countertops
- Wood Stained Kitchen Cabinets
- Disposal
Flooring
- Wall to Wall Carpet
- Linoleum
- Laminate
- Stone
- Ceramic Tile
- Luxury Vinyl Plank Tile
- Luxury Vinyl Tile
Bedrooms and Bathrooms
- 3 Bedrooms
- Cedar Closet: Linoleum, Carpet, Vinyl, Fireplace
- Walk-In Closet: Linoleum, Carpet, Vinyl, Fireplace
- Double Vanity
- Bathtub with Shower
Basement
- Sump Pump
- Laundry in Basement
Outdoor Features
- Enclosed patio or porch
Schools
- Washington Elementary School
- Olathe North High School
Utilities
- Central Air
- Heat Pump System
Community Details
- Ridgeview Iv Association
- Ridgeview Iv Subdivision
- On-Site Maintenance
Listing and Financial Details
- Exclusions: see disclosure
- Assessor Parcel Number DP62800003-0030A
Similar Homes in Olathe, KS
Home Values in the Area
Average Home Value in this Area
Mortgage History
| Date | Status | Borrower | Loan Amount |
|---|---|---|---|
| Closed | Lewis Joshua Kaleb | $133,600 |
Property History
| Date | Event | Price | Change | Sq Ft Price |
|---|---|---|---|---|
| 12/15/2021 12/15/21 | Sold | -- | -- | -- |
| 11/16/2021 11/16/21 | Pending | -- | -- | -- |
| 11/11/2021 11/11/21 | For Sale | $167,000 | -- | $104 / Sq Ft |
Tax History Compared to Growth
Tax History
| Year | Tax Paid | Tax Assessment Tax Assessment Total Assessment is a certain percentage of the fair market value that is determined by local assessors to be the total taxable value of land and additions on the property. | Land | Improvement |
|---|---|---|---|---|
| 2024 | $2,113 | $19,631 | $3,427 | $16,204 |
| 2023 | $2,156 | $19,251 | $3,427 | $15,824 |
| 2022 | $2,219 | $19,205 | $2,737 | $16,468 |
| 2021 | $2,036 | $16,652 | $2,484 | $14,168 |
| 2020 | $1,968 | $15,962 | $2,484 | $13,478 |
| 2019 | $1,894 | $15,272 | $2,259 | $13,013 |
| 2018 | $1,689 | $13,559 | $2,053 | $11,506 |
| 2017 | $1,045 | $8,441 | $1,955 | $6,486 |
| 2016 | $927 | $7,717 | $1,955 | $5,762 |
| 2015 | $987 | $8,188 | $1,955 | $6,233 |
| 2013 | -- | $7,464 | $1,955 | $5,509 |
Agents Affiliated with this Home
-
Adam Butler

Seller's Agent in 2021
Adam Butler
Keller Williams Realty Partners Inc.
(913) 940-2326
62 in this area
337 Total Sales
-
Staci Moeller
S
Seller Co-Listing Agent in 2021
Staci Moeller
Keller Williams Realty Partners Inc.
(913) 648-3549
13 in this area
62 Total Sales
-
M
Buyer's Agent in 2021
Michele McFarland
Coldwell Banker Distinctive Pr
Map
Source: Heartland MLS
MLS Number: 2354664
APN: DP62800003-0030A
- 1263 N Petzold Dr Unit D
- 1201 N Mart-Way Dr Unit 109
- 1528 E 123rd St
- 1305 N Hunter Dr
- 1153 E Yesteryear Dr
- 1150 E Yesteryear Dr
- 976 E 120th St
- 968 E 120th St
- 960 E 120th St
- 952 E 120th St
- 944 E 120th St
- 936 E 120th St
- 928 E 120th St
- 920 E 120th St
- 912 E 120th St
- 904 E 120th St
- 1633 N Hunter Dr
- 928 E Oakview St
- 1641 N Hunter Dr
- 1051 E 121st St
- 1311 E 123rd Terrace Unit C
- 1311 E 123rd Terrace
- 1311 E 123rd Terrace
- 1311 E 123rd Terrace
- 1311 E 123rd Terrace
- 1311 E 123rd Terrace Unit A
- 1309 E 123rd Terrace
- 1313 E 123rd Terrace Unit A
- 1313 E 123rd Terrace
- 1313 E 123rd Terrace
- 1313 E 123rd Terrace
- 1313 E 123rd Terrace
- 1313 E 123rd Terrace Unit D
- 1312 E 123rd Terrace Unit B
- 1312 E 123rd Terrace Unit D
- 1312 E 123rd Terrace
- 1312 E 123rd Terrace
- 1312 E 123rd Terrace
- 1312 E 123rd Terrace
- 1310 E 123rd Terrace
