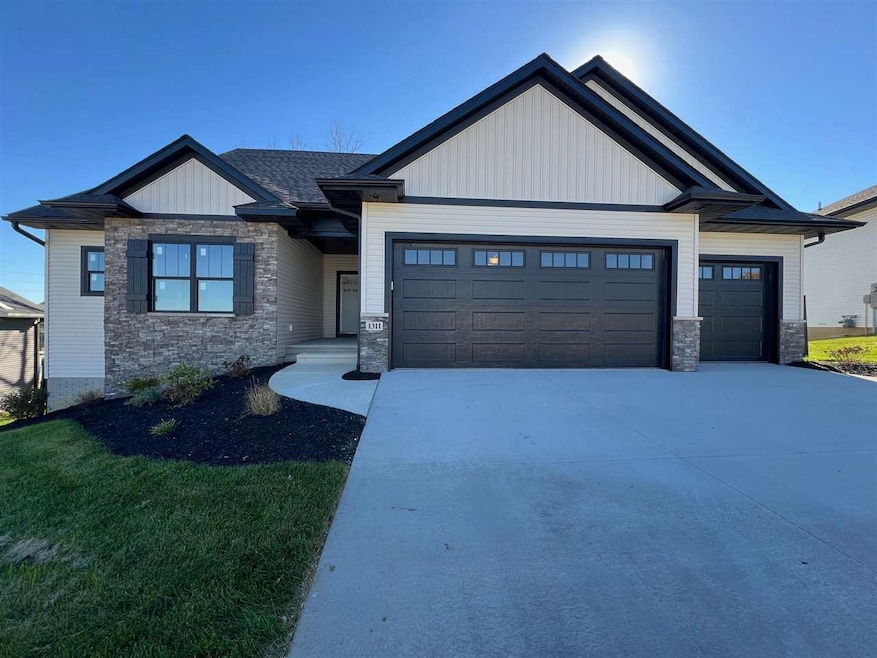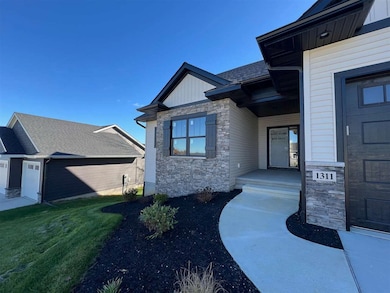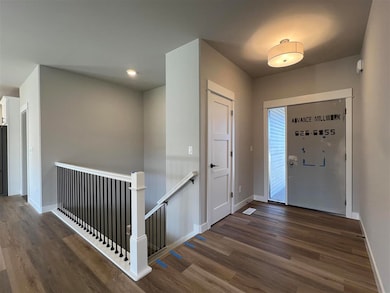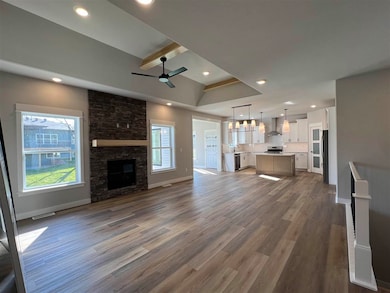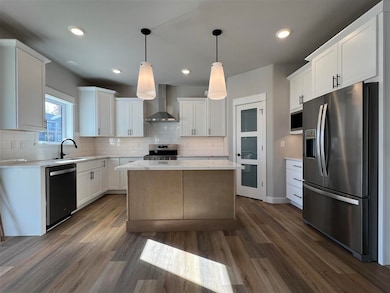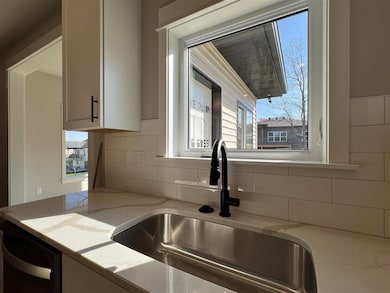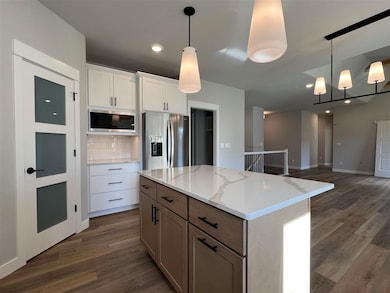1311 E Gable Way Tiffin, IA 52240
Estimated payment $3,933/month
Highlights
- New Construction
- Ranch Style House
- Tray Ceiling
- Deck
- Great Room with Fireplace
- Wet Bar
About This Home
IMMEDIATE POSSESSION AVAILABLE! This spacious floor plan features a four seasons room with steps down to the back yard. Kitchen has white cabinets with an island, subway tile backsplash, hard surface counter tops, pantry, and stainless steel appliances with gas range with hood vent. White trim and white doors. Black hardware and lighting throughout. Upgraded Lighting Package. Great room with gas fireplace with stone surround. Primary suite has a trey ceiling, walk-in closet and a private bathroom with subway tiled shower and double sinks. Custom swing shower door installed. Walkout lower level has a family room with a snack bar with cabinets and sink, bedrooms 4 and 5, and bathroom. Madden Addition features a paved walking trail and pedestrian bridge that connects to the Clear Creek Trail System. Photos of the actual property.
Home Details
Home Type
- Single Family
Year Built
- Built in 2025 | New Construction
Lot Details
- 0.26 Acre Lot
Parking
- 3 Parking Spaces
Home Design
- Ranch Style House
- Poured Concrete
- Frame Construction
Interior Spaces
- Wet Bar
- Tray Ceiling
- Ceiling height of 9 feet or more
- Ceiling Fan
- Factory Built Fireplace
- Gas Fireplace
- Great Room with Fireplace
- Family Room Downstairs
- Living Room
- Dining Room
Kitchen
- Oven or Range
- Microwave
- Plumbed For Ice Maker
- Dishwasher
- Kitchen Island
Bedrooms and Bathrooms
- 5 Bedrooms | 3 Main Level Bedrooms
Laundry
- Laundry Room
- Laundry on main level
Finished Basement
- Walk-Out Basement
- Basement Fills Entire Space Under The House
- Sump Pump
Outdoor Features
- Deck
- Patio
Schools
- Cca - Tiffin Elementary School
- Clear Creek Middle School
- Clear Creek High School
Utilities
- Forced Air Heating and Cooling System
- Heating System Uses Gas
- Water Heater
- Internet Available
Community Details
- Built by Scallon Custom Homes, LLC
- Madden Addition Lot 28 Subdivision
Listing and Financial Details
- Assessor Parcel Number 0634128005
Map
Home Values in the Area
Average Home Value in this Area
Property History
| Date | Event | Price | List to Sale | Price per Sq Ft | Prior Sale |
|---|---|---|---|---|---|
| 08/26/2025 08/26/25 | For Sale | $629,900 | +600.7% | $211 / Sq Ft | |
| 10/21/2024 10/21/24 | Sold | $89,900 | -10.0% | -- | View Prior Sale |
| 01/25/2024 01/25/24 | For Sale | $99,900 | -- | -- |
Source: Iowa City Area Association of REALTORS®
MLS Number: 202505409
- 1306 E Gable Way
- 1415 Legend Dr
- 1423 Legend Dr
- 1501 Legend Dr
- 1517 Legend Dr
- 1305 Legend Dr
- 1504 Legend Dr
- 1620 Mitchell Place
- 1510 Legend Dr
- Lot 20 Park Place Part 2 Unit 1401 Green Oak Pass
- 4120 Westcor Ct
- 6 Acres S Park Rd
- 133 Westcor Dr
- 135 Westcor Dr
- 200 Westcor Dr
- 220 Westcor Dr
- 3700 2nd St
- 3721 2nd St Unit Outlot A
- 3721 2nd St Unit Outlot B
- 604 Kimberlite St Unit 604
- 523 Kimberlite St Unit 523
- 500 Hunt Club Dr
- 3701 2nd St
- 709 E Bear Dr
- 200 Village Dr
- 533 E Goldfinch Dr
- 523 Potter St
- 1351 Aster Dr
- 622 Catherine Dr
- 625 Catherine Dr
- 1111 Parkside St
- 1439 Boardwalk Ave
- 1100 Andersen Place
- 1163 Baltic Ave
- 2863 Spring Rose Cir Unit 211
- 2863 Spring Rose Cir Unit 211
- 2867 Spring Rose Cir Unit 101
- 2006 Croell Ave
- 2551 Holiday Rd
- 1422 Ruth Ave
