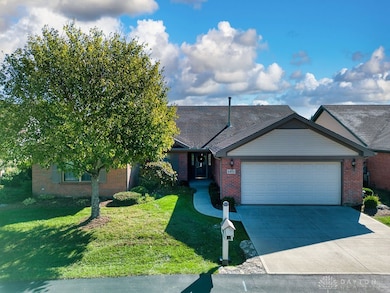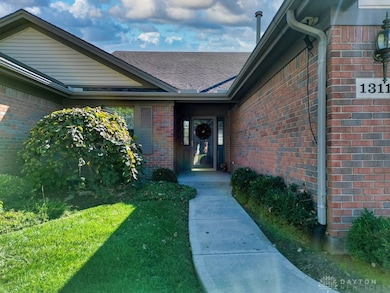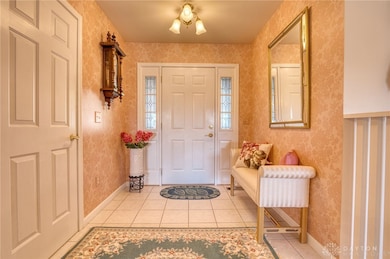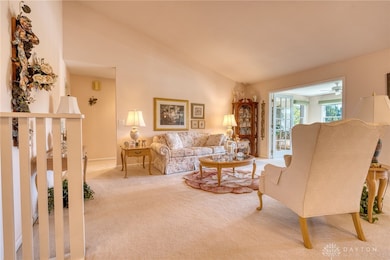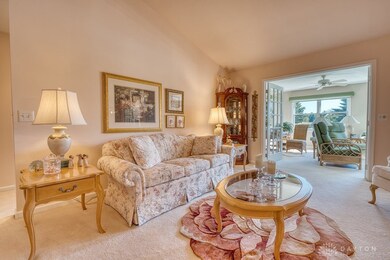Estimated payment $2,416/month
Highlights
- 2 Car Attached Garage
- Patio
- Bathroom on Main Level
- Walk-In Closet
- Laundry Room
- Parking Storage or Cabinetry
About This Home
Welcome to this stunning 2-bedroom, 2-bath home in the Eagles Way community! With 2,284 sq ft of living space, it boasts a spacious eat-in kitchen, dining room, and living room. The family room and sunroom at the back feature large windows overlooking the pond and WGC Golf Course. Additional highlights include a heated 2-car garage, a separate laundry room with a sink, and a cement patio perfect for relaxing or grilling. The kitchen offers ample cabinet space and two pantries. The primary bedroom includes two walk-in closets, while the bathroom features a separate shower, tub, and double vanities. The second bedroom, with its pocket door, provides privacy and includes a full bath and double closets. Updates include a new roof in 2011, a walkway to the front door and back patio in 2015, a water softener in 2016, a new refrigerator, stove, and microwave in 2023, and a dishwasher and water heater in 2024. All appliances, including the washer and dryer, are included. Homestead taxes are $408.58/year, and HOA fees are $300/quarter, covering mowing, light landscaping, and snow removal. Whether you're downsizing or seeking proximity to the golf course, Nick's Restaurant, and other Xenia amenities, this home is ideal. Act fast – it won't last long!
Co-Listing Agent
McIlvaine Realty Brokerage Phone: (937) 372-3577 License #0000148925
Home Details
Home Type
- Single Family
Est. Annual Taxes
- $3,990
Year Built
- 1995
Lot Details
- 7,362 Sq Ft Lot
- Lot Dimensions are 35x123
HOA Fees
- $100 Monthly HOA Fees
Parking
- 2 Car Attached Garage
- Parking Storage or Cabinetry
- Heated Garage
- Garage Door Opener
Home Design
- Brick Exterior Construction
- Slab Foundation
Interior Spaces
- 2,284 Sq Ft Home
- 1-Story Property
- Ceiling Fan
- Fire and Smoke Detector
Kitchen
- Range
- Microwave
- Dishwasher
- Disposal
Bedrooms and Bathrooms
- 2 Bedrooms
- Walk-In Closet
- Bathroom on Main Level
- 2 Full Bathrooms
Laundry
- Laundry Room
- Dryer
- Washer
Outdoor Features
- Patio
Utilities
- Forced Air Heating and Cooling System
- Heating System Uses Natural Gas
- Gas Water Heater
- Water Softener
- High Speed Internet
Community Details
- Association fees include ground maintenance, snow removal
- Eagles Way Subdivision
Listing and Financial Details
- Assessor Parcel Number M40000200200002000
Map
Home Values in the Area
Average Home Value in this Area
Tax History
| Year | Tax Paid | Tax Assessment Tax Assessment Total Assessment is a certain percentage of the fair market value that is determined by local assessors to be the total taxable value of land and additions on the property. | Land | Improvement |
|---|---|---|---|---|
| 2024 | $3,990 | $105,500 | $21,670 | $83,830 |
| 2023 | $3,990 | $105,500 | $21,670 | $83,830 |
| 2022 | $3,452 | $79,330 | $15,480 | $63,850 |
| 2021 | $3,498 | $79,330 | $15,480 | $63,850 |
| 2020 | $3,348 | $79,330 | $15,480 | $63,850 |
| 2019 | $2,710 | $62,530 | $10,800 | $51,730 |
| 2018 | $2,721 | $62,530 | $10,800 | $51,730 |
| 2017 | $2,771 | $62,530 | $10,800 | $51,730 |
| 2016 | $2,771 | $62,530 | $10,800 | $51,730 |
| 2015 | $2,779 | $62,530 | $10,800 | $51,730 |
| 2014 | $2,658 | $62,530 | $10,800 | $51,730 |
Property History
| Date | Event | Price | List to Sale | Price per Sq Ft |
|---|---|---|---|---|
| 10/10/2025 10/10/25 | For Sale | $376,900 | -- | $165 / Sq Ft |
Purchase History
| Date | Type | Sale Price | Title Company |
|---|---|---|---|
| Deed | $23,000 | -- |
Source: Dayton REALTORS®
MLS Number: 945597
APN: M40-0002-0020-0-0020-00
- 1359 Eagles Way
- 965 Oak Dale Dr
- 656 Eden Roc Dr
- 983 Echo Ct
- 610 Saxony Dr
- 513 Redbud Ln
- 508 Marshall Dr
- 1764 Highlander Dr
- 1038 Frederick Dr
- 460 Kinsey Rd
- 1171 N Detroit St
- 568 Louise Dr
- 902 N Detroit St
- 878 N Detroit St
- 479 N Stadium Dr
- 348 S Stadium Dr
- 659 N King St
- 15 Sexton Dr
- 2018 Tahoe Dr
- 645 E Church St
- 643 Smith Ave
- 67 W 2nd St Unit 67
- 1600 Deer Creek Dr
- 475 Stelton Rd Unit 479
- 475 Stelton Rd Unit 475
- 769 Hilltop Rd
- 1479 Colorado Dr
- 1255 Arkansas Dr
- 1337 Vimla Way
- 1302 Shannon Ln
- 1400 Parkman Place Unit 1406
- 1075 Meadow Dr
- 2436 Sherbourne Way
- 2250 Warbler Ln
- 337 Honey Jane Dr
- 2435 Forest Oaks Dr
- 2486 Roseanne Ct
- 2201 Roseanne Ct
- 1302 Hemmingway Dr
- 1130 Cymar Dr E

