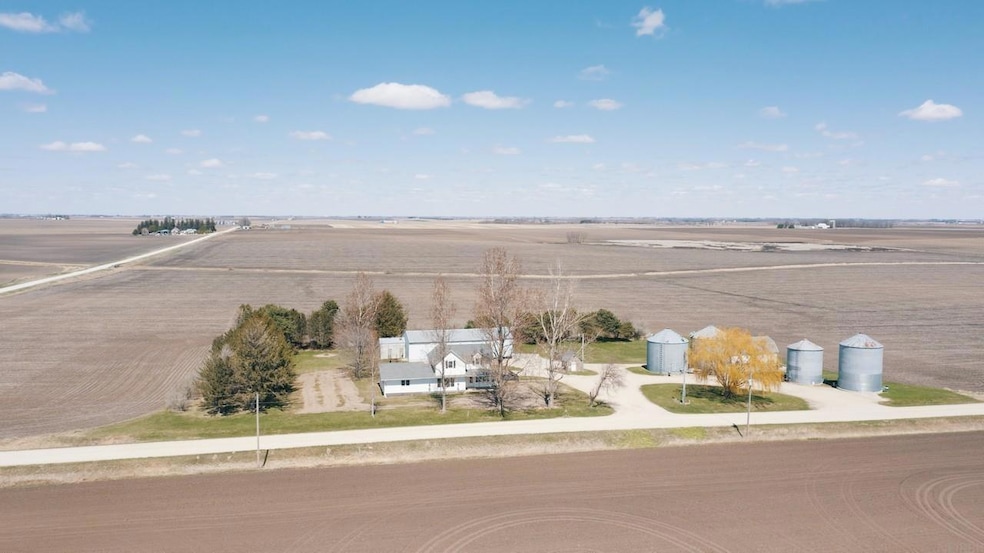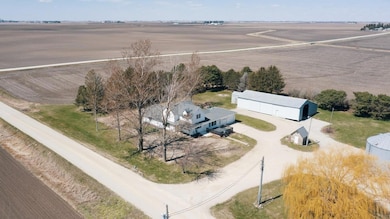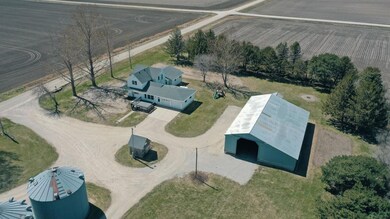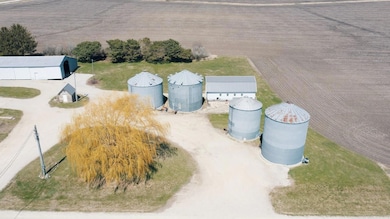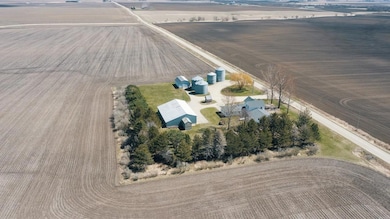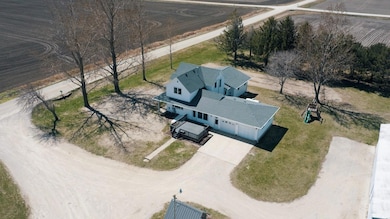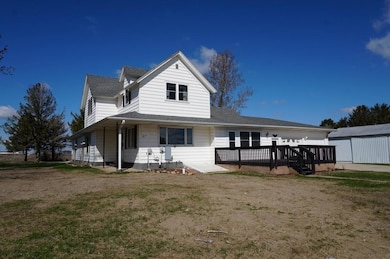
1311 Floyd Line St Dougherty, IA 50433
Estimated payment $1,797/month
Highlights
- Deck
- Enclosed Patio or Porch
- Forced Air Heating and Cooling System
- Secluded Lot
- Garden
- Water Softener is Owned
About This Home
Quintessential country living on 3 acres awaits! Complete with a spacious farmhouse and versatile outbuildings, this acreage is located in a peaceful country setting in SW Floyd County. The buildings include a 74’ x 48’machine shed and a 40’ x 26’ shop with loft. 4 grain bins are ready for use or creative repurposing. The 2,300 sqft farmhouse has 4+ bedrooms with flexible living spaces throughout. An enclosed porch leads into the home or the oversized 2-car garage (24’ x 28’). The home’s main level offers a traditional kitchen with plenty of storage. Big picture windows fill the dining room and living room with natural light. Main floor laundry is centrally located next to the recently remodeled main floor bathroom. Off the living room is a family room or the perfect home office. A large primary bedroom with two closets and a second bedroom complete the main level. Upstairs are two more spacious bedrooms and a bonus room well suited to a small 5th bedroom, hobbies or future bathroom conversion. The finished basement area provides another 302 sqft of living space with egress ready to suit your needs. Enjoy the country views from the large wood deck or the covered front porch. Come see this property’s blend of updates for today’s lifestyle and traditional country living!
Home Details
Home Type
- Single Family
Est. Annual Taxes
- $1,774
Year Built
- Built in 1900
Lot Details
- 3 Acre Lot
- Secluded Lot
- Level Lot
- Garden
Home Design
- Concrete Foundation
- Shingle Roof
- Vinyl Siding
Interior Spaces
- 2,602 Sq Ft Home
- Ceiling Fan
- Fire and Smoke Detector
Kitchen
- Free-Standing Range
- Microwave
- Dishwasher
Bedrooms and Bathrooms
- 4 Bedrooms
- 1 Full Bathroom
Laundry
- Laundry on main level
- Dryer
- Washer
Partially Finished Basement
- Stone Basement
- Interior and Exterior Basement Entry
- Sump Pump
Parking
- 2 Car Garage
- Garage Door Opener
Outdoor Features
- Deck
- Enclosed Patio or Porch
- Outbuilding
Schools
- North Butler Elementary And Middle School
- North Butler High School
Utilities
- Forced Air Heating and Cooling System
- Heat Pump System
- Well
- Electric Water Heater
- Water Softener is Owned
- Septic Tank
Listing and Financial Details
- Assessor Parcel Number 133430007700
Map
Home Values in the Area
Average Home Value in this Area
Tax History
| Year | Tax Paid | Tax Assessment Tax Assessment Total Assessment is a certain percentage of the fair market value that is determined by local assessors to be the total taxable value of land and additions on the property. | Land | Improvement |
|---|---|---|---|---|
| 2025 | $1,666 | $172,950 | $6,800 | $166,150 |
| 2024 | $1,666 | $157,690 | $5,090 | $152,600 |
| 2023 | $1,720 | $157,690 | $5,090 | $152,600 |
| 2022 | $1,692 | $129,120 | $3,860 | $125,260 |
| 2021 | $1,484 | $129,380 | $4,120 | $125,260 |
| 2020 | $1,484 | $112,560 | $4,120 | $108,440 |
| 2019 | $1,354 | $112,670 | $22,250 | $90,420 |
| 2018 | $1,234 | $102,570 | $22,250 | $80,320 |
| 2017 | $1,134 | $102,570 | $22,250 | $80,320 |
| 2016 | $1,162 | $102,570 | $22,250 | $80,320 |
| 2015 | $1,162 | $94,040 | $22,250 | $71,790 |
| 2014 | $1,142 | $94,040 | $22,250 | $71,790 |
Property History
| Date | Event | Price | List to Sale | Price per Sq Ft |
|---|---|---|---|---|
| 09/18/2025 09/18/25 | Price Changed | $315,000 | -3.1% | $121 / Sq Ft |
| 07/15/2025 07/15/25 | Price Changed | $325,000 | -3.7% | $125 / Sq Ft |
| 05/22/2025 05/22/25 | Price Changed | $337,500 | -3.6% | $130 / Sq Ft |
| 04/21/2025 04/21/25 | For Sale | $350,000 | -- | $135 / Sq Ft |
Purchase History
| Date | Type | Sale Price | Title Company |
|---|---|---|---|
| Warranty Deed | $231,000 | None Available |
Mortgage History
| Date | Status | Loan Amount | Loan Type |
|---|---|---|---|
| Closed | $200,000 | USDA |
About the Listing Agent

Sharing all that Charles City and Northeast Iowa have to offer is one of my passions. I started my real estate career in 2013 after more than seven years with the Charles City Area Chamber of Commerce and Main Street Charles City. I am a graduate of Iowa State University with a degree in public relations and a general business minor. With my experience, I have developed a diverse knowledge base in many types of real estate, community development and local quality of life.
One of the many
Veronica's Other Listings
Source: Northeast Iowa Regional Board of REALTORS®
MLS Number: NBR20251749
APN: 13-34-300-007-00
- 407 16th Ave
- 1600 10th St SE
- 1000 S Illinois Ave
- 741 S Illinois Ave
- 1531 6th Place SE
- 723 S Pennsylvania Ave
- 600 N Kentucky Ave
- 100 4th St SW
- 113 N Connecticut Ave Unit 113
- 5 N Federal Ave
- 321 4th St NE
- 110 N Delaware Ave
- 815-843 6th St SW
- 18 S Adams Ave
- 12 2nd St NE Unit 2
- 4 3rd St NW
- 150 S Grover Ave
- 1408 S 3rd St
- 1200 Jade St
- 701 16th St SW
