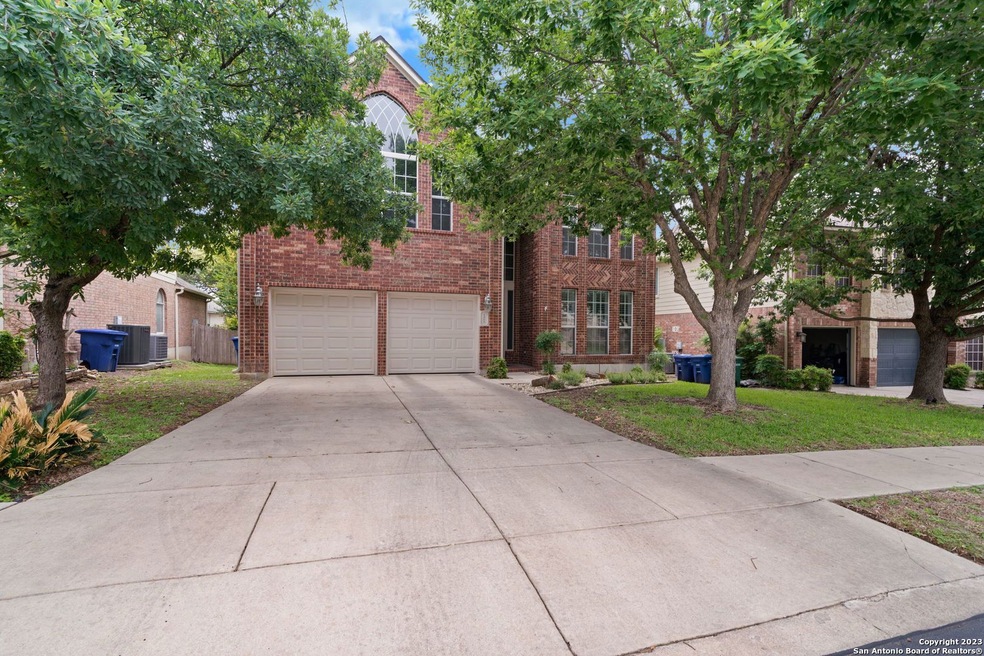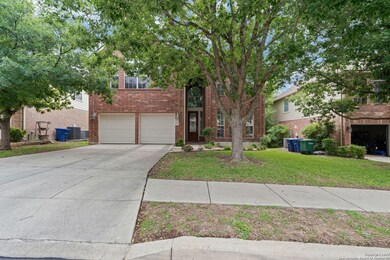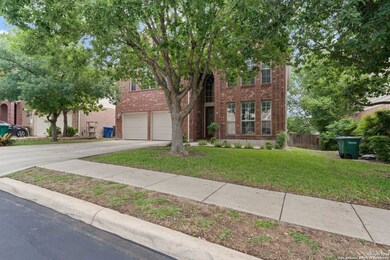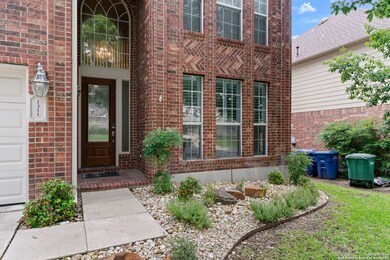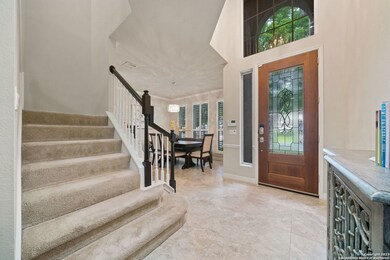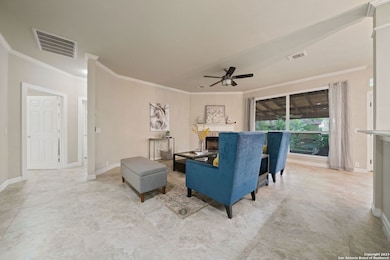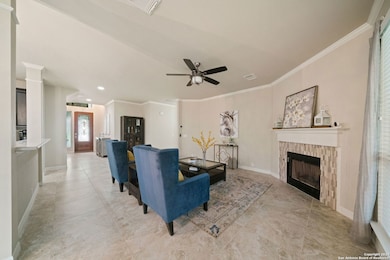
1311 Ganahl Ct San Antonio, TX 78216
Hidden Forest NeighborhoodHighlights
- Mature Trees
- Loft
- Covered patio or porch
- Hidden Forest Elementary School Rated A
- Solid Surface Countertops
- Walk-In Pantry
About This Home
As of May 2023Beautiful traditional home in sought after NEISD is the epitome of classic charm and elegance! You'll immediately notice the picturesque exterior with beautiful landscaping and plenty of curb appeal. Just off the entry way, you'll notice the dining room that is perfect for more formal dining and gatherings. The main living room is open to the kitchen and breakfast nook, creating a warm and inviting space for gatherings and everyday living. The main living room also features a cozy fireplace, adding to the overall ambiance of the room. The kitchen is a chef's dream, with overhead pendant lighting, a gas range, built-in oven and microwave, and ample counter and cabinet space. Whether you're preparing a large meal or just grabbing a quick snack, this kitchen has everything you need and is the true heart of the home. Upstairs, an additional flex space can be utilized in a number of ways! The master bedroom is a true retreat, with large windows that let in plenty of natural light, and an en suite bathroom that includes separate vanities, a stand-up shower, and a luxurious garden tub. There are also four additional bedrooms, each with their own unique charm and character. The backyard is an oasis of tranquility, with a spacious covered patio that's perfect for outdoor dining and entertaining. The sizable yard boasts mature trees that provide shade and privacy, making it the ideal place to relax and unwind after a long day. Don't miss the chance to make this home yours! Schedule a showing today!
Home Details
Home Type
- Single Family
Est. Annual Taxes
- $11,433
Year Built
- Built in 2000
Lot Details
- 7,492 Sq Ft Lot
- Fenced
- Mature Trees
HOA Fees
- $50 Monthly HOA Fees
Parking
- 2 Car Attached Garage
Home Design
- Brick Exterior Construction
- Slab Foundation
Interior Spaces
- 3,140 Sq Ft Home
- Property has 2 Levels
- Ceiling Fan
- Window Treatments
- Living Room with Fireplace
- Combination Dining and Living Room
- Loft
- Fire and Smoke Detector
Kitchen
- Eat-In Kitchen
- Walk-In Pantry
- <<builtInOvenToken>>
- Gas Cooktop
- Stove
- <<microwave>>
- Dishwasher
- Solid Surface Countertops
- Disposal
Flooring
- Carpet
- Ceramic Tile
Bedrooms and Bathrooms
- 5 Bedrooms
- Walk-In Closet
Laundry
- Laundry Room
- Washer Hookup
Outdoor Features
- Covered patio or porch
Schools
- Hidden For Elementary School
- Bradley Middle School
- Churchill High School
Utilities
- Central Heating and Cooling System
- Water Softener is Owned
Listing and Financial Details
- Legal Lot and Block 99 / 2
- Assessor Parcel Number 171600020990
Community Details
Overview
- $175 HOA Transfer Fee
- Walker Ranch HOA
- Walker Ranch Subdivision
- Mandatory home owners association
Security
- Controlled Access
Ownership History
Purchase Details
Home Financials for this Owner
Home Financials are based on the most recent Mortgage that was taken out on this home.Purchase Details
Home Financials for this Owner
Home Financials are based on the most recent Mortgage that was taken out on this home.Purchase Details
Home Financials for this Owner
Home Financials are based on the most recent Mortgage that was taken out on this home.Purchase Details
Home Financials for this Owner
Home Financials are based on the most recent Mortgage that was taken out on this home.Purchase Details
Home Financials for this Owner
Home Financials are based on the most recent Mortgage that was taken out on this home.Similar Homes in San Antonio, TX
Home Values in the Area
Average Home Value in this Area
Purchase History
| Date | Type | Sale Price | Title Company |
|---|---|---|---|
| Deed | -- | None Listed On Document | |
| Vendors Lien | -- | Stewart Title Co | |
| Vendors Lien | -- | None Available | |
| Vendors Lien | -- | Ticor Title Agency | |
| Vendors Lien | -- | First American Title Co |
Mortgage History
| Date | Status | Loan Amount | Loan Type |
|---|---|---|---|
| Open | $513,000 | New Conventional | |
| Previous Owner | $408,600 | VA | |
| Previous Owner | $280,980 | No Value Available | |
| Previous Owner | $62,700 | Credit Line Revolving | |
| Previous Owner | $172,000 | No Value Available | |
| Previous Owner | $105,070 | No Value Available | |
| Closed | $32,250 | No Value Available |
Property History
| Date | Event | Price | Change | Sq Ft Price |
|---|---|---|---|---|
| 08/28/2023 08/28/23 | Off Market | -- | -- | -- |
| 05/29/2023 05/29/23 | Sold | -- | -- | -- |
| 05/08/2023 05/08/23 | Pending | -- | -- | -- |
| 04/27/2023 04/27/23 | For Sale | $500,000 | +22.2% | $159 / Sq Ft |
| 12/12/2018 12/12/18 | Off Market | -- | -- | -- |
| 08/08/2018 08/08/18 | Sold | -- | -- | -- |
| 07/09/2018 07/09/18 | Pending | -- | -- | -- |
| 06/21/2018 06/21/18 | For Sale | $409,000 | -- | $130 / Sq Ft |
Tax History Compared to Growth
Tax History
| Year | Tax Paid | Tax Assessment Tax Assessment Total Assessment is a certain percentage of the fair market value that is determined by local assessors to be the total taxable value of land and additions on the property. | Land | Improvement |
|---|---|---|---|---|
| 2023 | $10,026 | $482,125 | $89,430 | $424,700 |
| 2022 | $10,815 | $438,295 | $81,320 | $381,030 |
| 2021 | $10,179 | $398,450 | $65,930 | $332,520 |
| 2020 | $9,648 | $372,020 | $62,740 | $309,280 |
| 2019 | $10,100 | $379,210 | $62,280 | $316,930 |
| 2018 | $9,692 | $363,000 | $62,280 | $300,720 |
| 2017 | $9,293 | $344,850 | $62,280 | $282,570 |
| 2016 | $9,353 | $347,070 | $62,280 | $284,790 |
| 2015 | $8,101 | $331,122 | $52,340 | $300,440 |
| 2014 | $8,101 | $301,020 | $0 | $0 |
Agents Affiliated with this Home
-
Troy Jaster

Seller's Agent in 2023
Troy Jaster
Keller Williams City-View
(210) 632-3844
2 in this area
75 Total Sales
-
Matthew Gonzalez
M
Buyer's Agent in 2023
Matthew Gonzalez
Keller Williams Heritage
(210) 725-5124
1 in this area
65 Total Sales
-
D
Seller's Agent in 2018
Danny Trejo
Alamo Home Realty
-
K
Buyer's Agent in 2018
Kayleigh Gotschall
eXp Realty
Map
Source: San Antonio Board of REALTORS®
MLS Number: 1683343
APN: 17160-002-0990
- 1326 Walkers Way
- 13427 La Vista Dr
- 14819 River Vista S
- 14802 River Mill
- 13401 Vista Del Rey
- 1203 Vista Del Juez
- 14122 Churchill Estates Blvd Unit 1105
- 21 Greens Cliff
- 14 Dallari Ct
- 14130 Day Star St
- 7 Greens Whisper
- 206 Bluff Hollow
- 13819 Bluff Ln
- 1414 W Bitters Rd
- 13011 Vidorra Vista Dr
- 13418 Stairock St
- 1707 Alpine Cir
- 12838 Vidorra Circle Dr
- 14122 Bluff Manor Dr
- 14307 Hill Prince St
