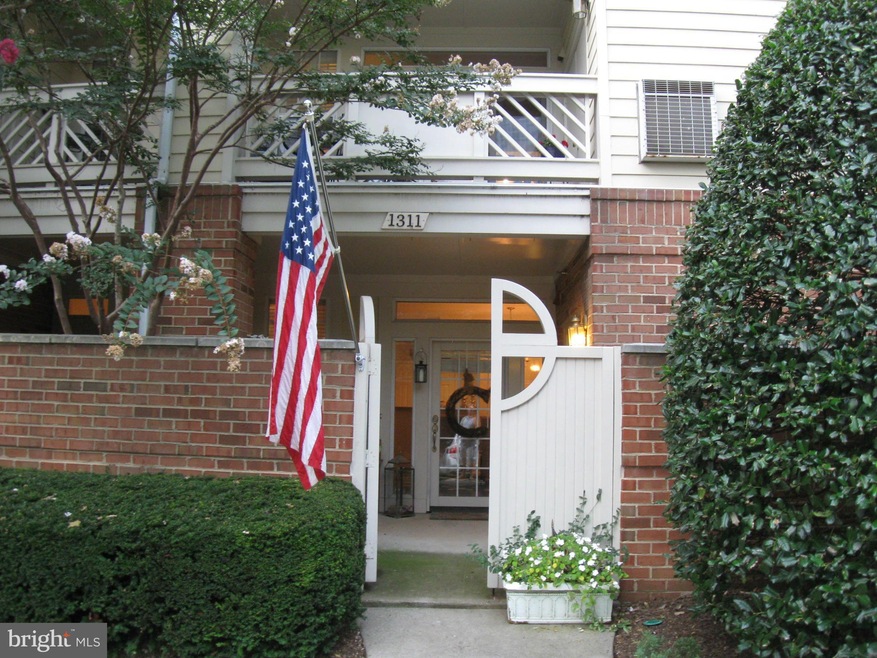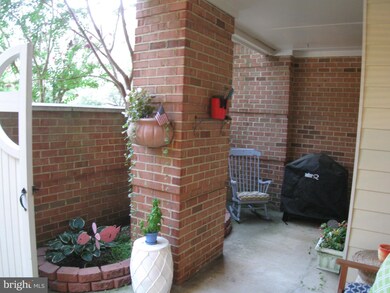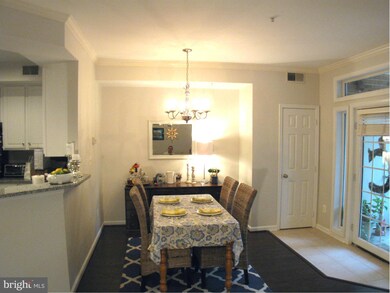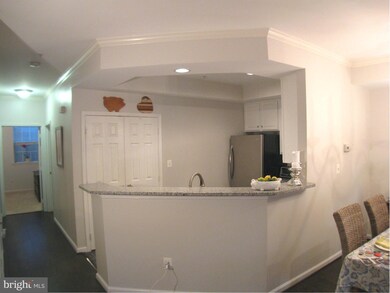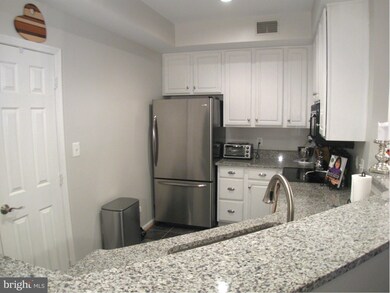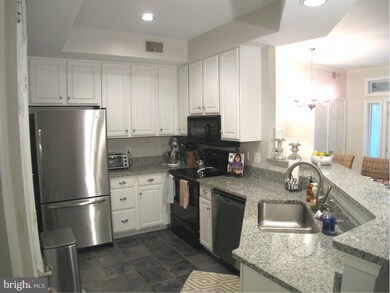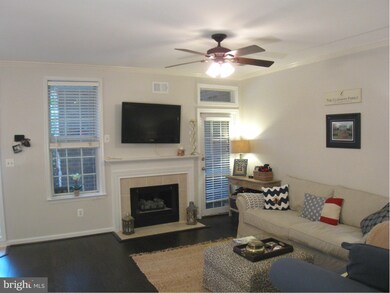
1311 Garden Wall Ct Unit 804 Reston, VA 20194
North Reston NeighborhoodHighlights
- Open Floorplan
- Traditional Architecture
- Upgraded Countertops
- Aldrin Elementary Rated A
- Main Floor Bedroom
- Community Pool
About This Home
As of June 2023Beautiful 2BR/2BA unit with enclosed patio.The home features new granite counters & breakfast bar,new hardwood flooring in the DR/LR & Hall, & gas fireplace in LR. Just 2 miles to Wiehle Metro station and even closer to Reston Town Center and future station. Parking right at your front door & a short walk to North Point shopping center with Giant and restaurants.
Last Agent to Sell the Property
Samson Properties License #98375876 Listed on: 06/24/2016

Property Details
Home Type
- Condominium
Est. Annual Taxes
- $3,129
Year Built
- Built in 1995
Lot Details
- Property is in very good condition
HOA Fees
Parking
- 1 Assigned Parking Space
Home Design
- Traditional Architecture
- Brick Exterior Construction
- Concrete Perimeter Foundation
Interior Spaces
- 1,012 Sq Ft Home
- Property has 1 Level
- Open Floorplan
- Fireplace With Glass Doors
- Gas Fireplace
- Combination Dining and Living Room
- Washer and Dryer Hookup
Kitchen
- Electric Oven or Range
- Microwave
- Dishwasher
- Upgraded Countertops
- Disposal
Bedrooms and Bathrooms
- 2 Main Level Bedrooms
- En-Suite Primary Bedroom
- En-Suite Bathroom
- 2 Full Bathrooms
Schools
- Aldrin Elementary School
- Herndon Middle School
- Herndon High School
Utilities
- Forced Air Heating and Cooling System
- Vented Exhaust Fan
- Electric Water Heater
Listing and Financial Details
- Assessor Parcel Number 11-4-24- -804
Community Details
Overview
- Association fees include common area maintenance, exterior building maintenance, insurance, reserve funds, snow removal, trash, water, sewer
- Low-Rise Condominium
- Baldwin Grove Community
- Baldwin Grove Subdivision
- The community has rules related to alterations or architectural changes, commercial vehicles not allowed, no recreational vehicles, boats or trailers
Recreation
- Tennis Courts
- Community Basketball Court
- Community Pool
- Jogging Path
- Bike Trail
Ownership History
Purchase Details
Home Financials for this Owner
Home Financials are based on the most recent Mortgage that was taken out on this home.Purchase Details
Home Financials for this Owner
Home Financials are based on the most recent Mortgage that was taken out on this home.Purchase Details
Home Financials for this Owner
Home Financials are based on the most recent Mortgage that was taken out on this home.Purchase Details
Home Financials for this Owner
Home Financials are based on the most recent Mortgage that was taken out on this home.Purchase Details
Home Financials for this Owner
Home Financials are based on the most recent Mortgage that was taken out on this home.Purchase Details
Purchase Details
Home Financials for this Owner
Home Financials are based on the most recent Mortgage that was taken out on this home.Similar Homes in Reston, VA
Home Values in the Area
Average Home Value in this Area
Purchase History
| Date | Type | Sale Price | Title Company |
|---|---|---|---|
| Warranty Deed | $300,000 | Rgs Title Llc | |
| Warranty Deed | $290,000 | -- | |
| Warranty Deed | $274,000 | -- | |
| Warranty Deed | $319,000 | -- | |
| Warranty Deed | $235,000 | -- | |
| Warranty Deed | $185,000 | -- | |
| Warranty Deed | $112,720 | -- |
Mortgage History
| Date | Status | Loan Amount | Loan Type |
|---|---|---|---|
| Open | $285,000 | New Conventional | |
| Previous Owner | $277,777 | No Value Available | |
| Previous Owner | $284,747 | New Conventional | |
| Previous Owner | $270,431 | Purchase Money Mortgage | |
| Previous Owner | $325,858 | Purchase Money Mortgage | |
| Previous Owner | $229,712 | Purchase Money Mortgage | |
| Previous Owner | $110,100 | Purchase Money Mortgage |
Property History
| Date | Event | Price | Change | Sq Ft Price |
|---|---|---|---|---|
| 06/02/2023 06/02/23 | Sold | $385,000 | +7.0% | $380 / Sq Ft |
| 05/08/2023 05/08/23 | Pending | -- | -- | -- |
| 05/05/2023 05/05/23 | For Sale | $359,900 | 0.0% | $356 / Sq Ft |
| 02/28/2022 02/28/22 | Rented | $1,950 | 0.0% | -- |
| 02/22/2022 02/22/22 | For Rent | $1,950 | +5.4% | -- |
| 02/17/2021 02/17/21 | Rented | $1,850 | 0.0% | -- |
| 02/13/2021 02/13/21 | Under Contract | -- | -- | -- |
| 02/04/2021 02/04/21 | Price Changed | $1,850 | -5.1% | $2 / Sq Ft |
| 11/16/2020 11/16/20 | For Rent | $1,950 | 0.0% | -- |
| 07/28/2016 07/28/16 | Sold | $300,000 | 0.0% | $296 / Sq Ft |
| 07/01/2016 07/01/16 | Pending | -- | -- | -- |
| 06/24/2016 06/24/16 | For Sale | $299,900 | +3.4% | $296 / Sq Ft |
| 07/17/2013 07/17/13 | Sold | $290,000 | -3.0% | $287 / Sq Ft |
| 03/10/2013 03/10/13 | Pending | -- | -- | -- |
| 03/04/2013 03/04/13 | For Sale | $298,900 | +3.1% | $295 / Sq Ft |
| 03/03/2013 03/03/13 | Off Market | $290,000 | -- | -- |
| 02/13/2013 02/13/13 | For Sale | $298,900 | -- | $295 / Sq Ft |
Tax History Compared to Growth
Tax History
| Year | Tax Paid | Tax Assessment Tax Assessment Total Assessment is a certain percentage of the fair market value that is determined by local assessors to be the total taxable value of land and additions on the property. | Land | Improvement |
|---|---|---|---|---|
| 2024 | $4,316 | $358,050 | $72,000 | $286,050 |
| 2023 | $3,678 | $312,850 | $63,000 | $249,850 |
| 2022 | $3,652 | $306,720 | $61,000 | $245,720 |
| 2021 | $3,744 | $306,720 | $61,000 | $245,720 |
| 2020 | $3,594 | $292,110 | $58,000 | $234,110 |
| 2019 | $3,486 | $283,320 | $57,000 | $226,320 |
| 2018 | $3,381 | $274,730 | $55,000 | $219,730 |
| 2017 | $3,352 | $277,510 | $56,000 | $221,510 |
| 2016 | $3,345 | $277,510 | $56,000 | $221,510 |
| 2015 | $3,129 | $269,060 | $54,000 | $215,060 |
| 2014 | $3,027 | $260,800 | $52,000 | $208,800 |
Agents Affiliated with this Home
-
Ellen Erikson

Seller's Agent in 2023
Ellen Erikson
Long & Foster
(703) 244-9871
3 in this area
35 Total Sales
-
Lisa Bradford

Buyer's Agent in 2023
Lisa Bradford
Compass
(703) 853-9157
3 in this area
104 Total Sales
-
T
Seller's Agent in 2022
Tara Winfree
Bay Property Mgmt Group Northern Virginia, LLC.
-
Marc Mullen

Seller's Agent in 2021
Marc Mullen
Cornerstone Elite Properties, LLC.
(540) 603-5483
5 Total Sales
-
Adib Nabulsi

Buyer's Agent in 2021
Adib Nabulsi
DMV Realty, INC.
(703) 889-7795
3 Total Sales
-
Donald Stewart

Seller's Agent in 2016
Donald Stewart
Samson Properties
(703) 795-1705
20 Total Sales
Map
Source: Bright MLS
MLS Number: 1002037591
APN: 0114-24-0804
- 1334 Garden Wall Cir Unit C
- 1281 Wedgewood Manor Way
- 1322 Pavilion Club Way
- 11181 Longwood Grove Dr
- 1248 Lamplighter Way
- 1236 Weatherstone Ct
- 11402 Gate Hill Place Unit 63
- 1307 Windleaf Dr Unit 139
- 1324 Red Hawk Cir
- 1460 Waterfront Rd
- 1451 Waterfront Rd
- 1437 Church Hill Place
- 1445 Church Hill Place
- 11603 Auburn Grove Ct
- 1566 Old Eaton Ln
- 1249 Wild Hawthorn Way
- 1403 Greenmont Ct
- 1432 Northgate Square Unit 32/11A
- 11804 Great Owl Cir
- 1511 N Point Dr Unit 304
