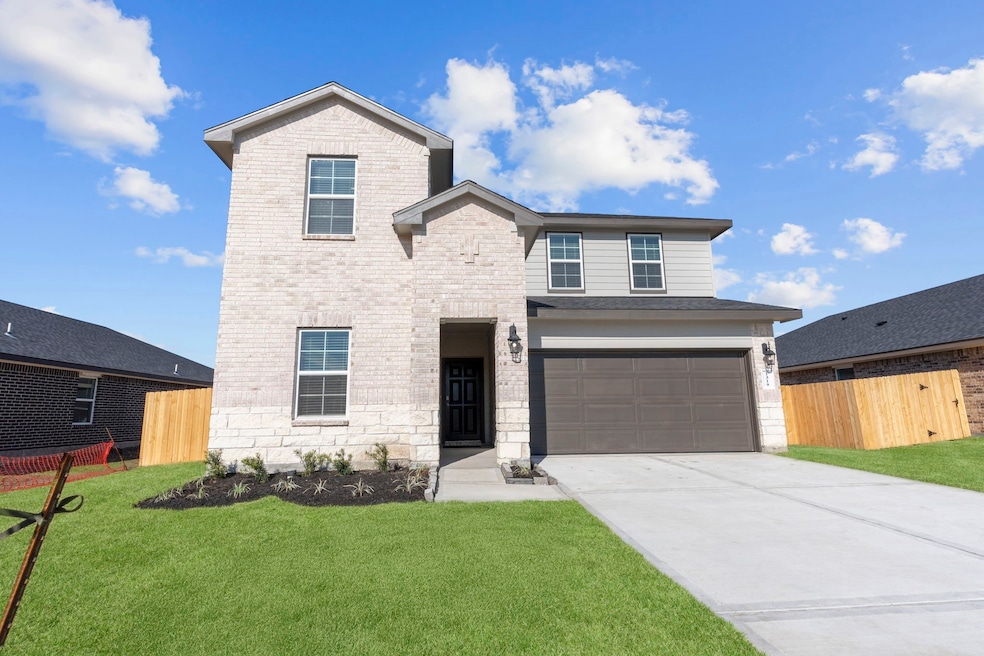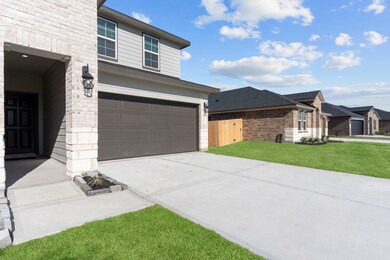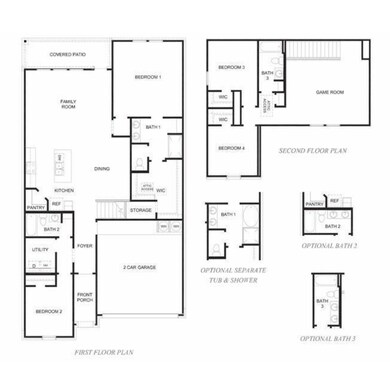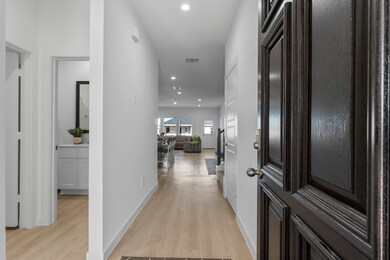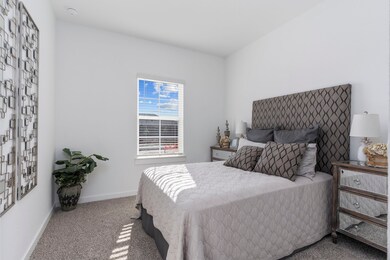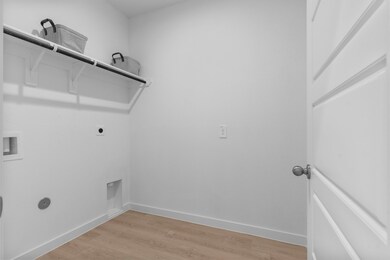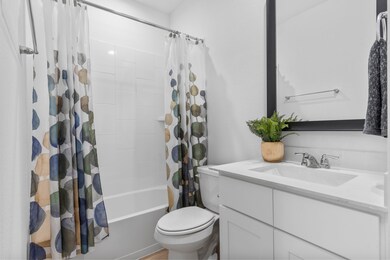
1311 Guava Way Iowa Colony, TX 77583
Meridiana NeighborhoodHighlights
- Under Construction
- Deck
- Corner Lot
- Meridiana Elementary School Rated A-
- Traditional Architecture
- 1-minute walk to Galileo's Lab Park
About This Home
As of March 2025Welcome to the Mitchell floor plan in Caldwell Crossing! This two-story home spans 2,241 sq. ft., featuring 4 bedrooms, 3 bathrooms, an upstairs game room, and a 2-car garage, with spray foam insulation and 3-sided brick masonry.
Upon entering, you'll find the first secondary bedroom, utility room, and secondary bathroom. The bedroom includes carpet flooring, a window, and a closet. The bathroom features vinyl flooring, a tile tub, and a linen closet.
The open-concept L-shaped kitchen, dining room, and family room are perfect for hosting. The kitchen has stainless steel appliances, a kitchen island, and a pantry. The primary bedroom includes carpet flooring, two windows, and leads to a bathroom with a tile tub and a walk-in closet.
Upstairs, the game room offers ample space and natural light. The remaining bedrooms share a bathroom with a tile tub and linen nook.
Exit through the covered patio and relax in your backyard. Call for a tour today!
Last Buyer's Agent
Better Homes and Gardens Real Estate Gary Greene - Sugar Land License #0570183

Home Details
Home Type
- Single Family
Year Built
- Built in 2025 | Under Construction
Lot Details
- 9,882 Sq Ft Lot
- Back Yard Fenced
- Corner Lot
HOA Fees
- $71 Monthly HOA Fees
Parking
- 2 Car Attached Garage
Home Design
- Traditional Architecture
- Brick Exterior Construction
- Slab Foundation
- Composition Roof
- Cement Siding
Interior Spaces
- 2,257 Sq Ft Home
- 2-Story Property
- Family Room Off Kitchen
- Game Room
- Utility Room
- Electric Dryer Hookup
- Security System Leased
Kitchen
- Breakfast Bar
- Walk-In Pantry
- Gas Oven
- Gas Range
- <<microwave>>
- Dishwasher
- Granite Countertops
- Disposal
Flooring
- Carpet
- Tile
Bedrooms and Bathrooms
- 4 Bedrooms
- 3 Full Bathrooms
- Double Vanity
- Separate Shower
Eco-Friendly Details
- Energy-Efficient Windows with Low Emissivity
- Energy-Efficient HVAC
Outdoor Features
- Deck
- Covered patio or porch
Schools
- Sanchez Elementary School
- Caffey Junior High School
- Iowa Colony High School
Utilities
- Central Heating and Cooling System
- Heating System Uses Gas
Community Details
Overview
- Caldwell Crossing HOA, Phone Number (281) 371-4170
- Built by D.R. Horton
- Caldwell Crossing Subdivision
Recreation
- Community Pool
Similar Homes in the area
Home Values in the Area
Average Home Value in this Area
Property History
| Date | Event | Price | Change | Sq Ft Price |
|---|---|---|---|---|
| 03/28/2025 03/28/25 | Sold | -- | -- | -- |
| 02/21/2025 02/21/25 | Pending | -- | -- | -- |
| 01/16/2025 01/16/25 | For Sale | $336,990 | -- | $149 / Sq Ft |
Tax History Compared to Growth
Agents Affiliated with this Home
-
Jared Turner
J
Seller's Agent in 2025
Jared Turner
D.R. Horton
(832) 421-0077
10 in this area
1,624 Total Sales
-
Charmayne Lacewell

Buyer's Agent in 2025
Charmayne Lacewell
Better Homes and Gardens Real Estate Gary Greene - Sugar Land
(832) 863-7481
1 in this area
95 Total Sales
Map
Source: Houston Association of REALTORS®
MLS Number: 94185110
- 7722 Lavender Jade Dr
- 7718 Lavender Jade Dr
- 7911 Evening Emerald Dr
- 2507 Peacock Ore Dr
- 2507 Rose Gold Dr
- 2414 Rose Gold Dr
- 2422 Cherry Ruby Dr
- 2530 Ocean Jasper Dr
- 2411 Rose Gold Dr
- 6507 Altamira
- 3703 Patterson Dr
- 9934 Hubble Dr
- 10110 Da Vinci
- 3607 Brook St
- 3503 Brook St
- 9803 Faulkner Trail
- 3411 Benito Dr
- 10002 Galileo Ln
- 10202 Lewis Ln
- 9830 Joyce Dr
