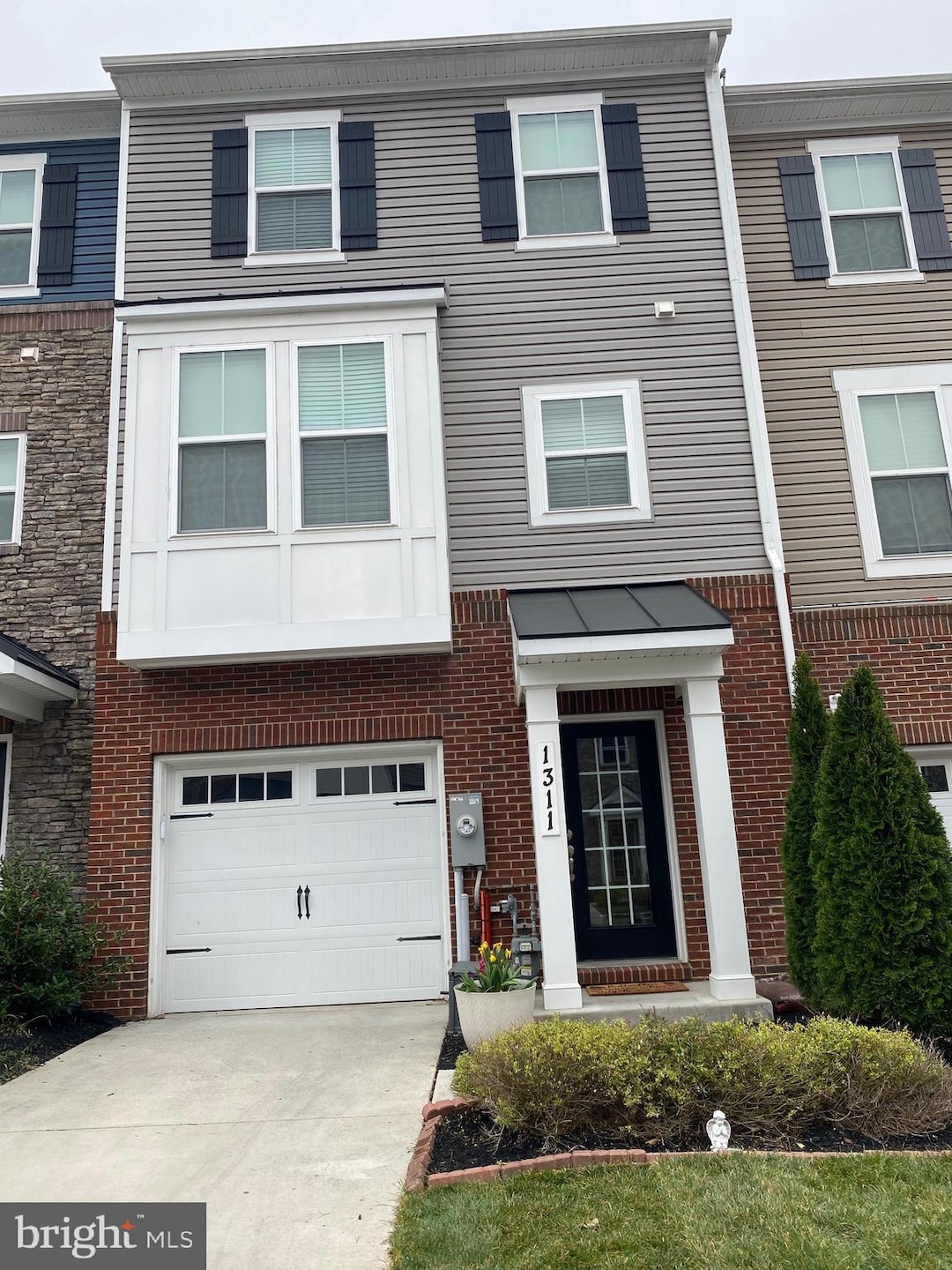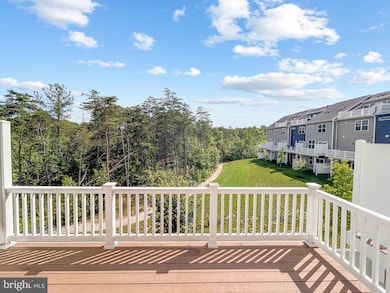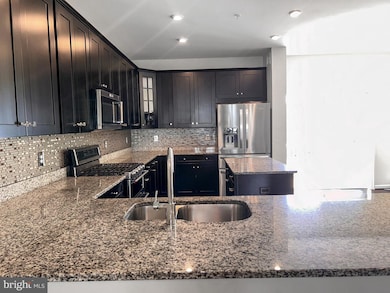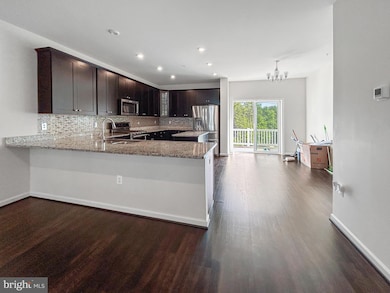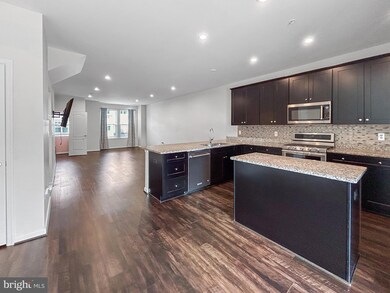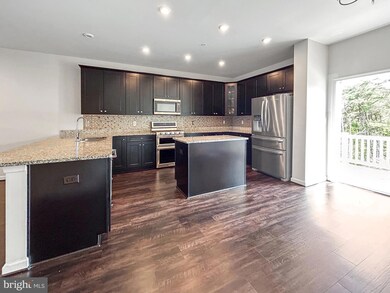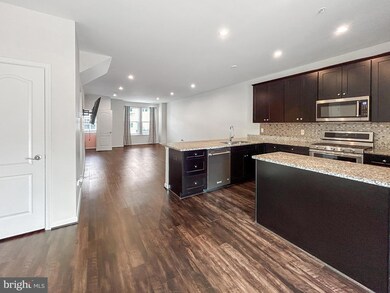1311 Hidden Trace Crofton, MD 21114
Highlights
- New Construction
- Colonial Architecture
- Central Air
- Crofton Woods Elementary School Rated A-
- 1 Car Attached Garage
- Property is in excellent condition
About This Home
**Welcome to this Immaculate Luxury Townhome in the Highly Sought-After Riverwalk at Crofton – Zoned for Crofton High School!**
Built in 2021, this meticulously maintained home offers the modern amenities and stylish upgrades of new construction—without the wait!
From the moment you arrive, you’ll appreciate the pristine landscaping, private garage, and inviting front entry. Inside, you’ll find **3 spacious bedrooms, 2 full bathrooms, and 2 half baths** thoughtfully laid out across a bright and open floor plan.
Head up the custom hardwood staircase to the main living level, where natural light fills the beautifully designed space. The **gourmet kitchen** is a chef’s dream, featuring stainless steel appliances, granite countertops, a custom tile backsplash, double 42" cabinets, gas cooking, and a large center island perfect for casual meals or entertaining. The open-concept design flows effortlessly into the expansive living and dining areas, ideal for hosting family and friends. This level also includes upscale hardwood floors and a convenient half bath.
Upstairs, the third level offers a peaceful retreat with **three generous bedrooms**, two full bathrooms, and a laundry area. The **primary suite** overlooks serene trees and includes a walk-in closet and a spa-like en-suite bathroom with ceramic tile, a walk-in shower, and a double quartz vanity. Down the hall are two additional bedrooms with ample closet space and a second full bath with a tub/shower combo.
Located in the desirable **Riverwalk at Crofton** community, you'll enjoy proximity to Annapolis, Washington D.C., and Baltimore, along with premier shopping, dining, parks, and major commuter routes.
This is the one you’ve been waiting for—schedule your tour today and fall in love with your next home!
Listing Agent
Brandi Turner
Samson Properties License #671318 Listed on: 07/02/2025
Townhouse Details
Home Type
- Townhome
Est. Annual Taxes
- $5,508
Year Built
- Built in 2021 | New Construction
Lot Details
- 1,440 Sq Ft Lot
- Property is in excellent condition
HOA Fees
- $127 Monthly HOA Fees
Parking
- 1 Car Attached Garage
- Front Facing Garage
Home Design
- Colonial Architecture
- Brick Exterior Construction
- Slab Foundation
- Shingle Roof
- Shingle Siding
Interior Spaces
- 2,220 Sq Ft Home
- Property has 3 Levels
- Walk-Out Basement
Bedrooms and Bathrooms
- 3 Bedrooms
Utilities
- Central Air
- Heat Pump System
- Electric Water Heater
Listing and Financial Details
- Residential Lease
- Security Deposit $3,500
- No Smoking Allowed
- 12-Month Min and 24-Month Max Lease Term
- Available 7/2/25
- Assessor Parcel Number 020266390249252
Community Details
Overview
- Riverwalk At Crofton Subdivision
Pet Policy
- Pets Allowed
Map
Source: Bright MLS
MLS Number: MDAA2119756
APN: 02-663-90249252
- 1301 Hidden Trace
- 1746 Woodridge Ct
- 1720 Albermarle Dr Unit 24
- 1736 Tarleton Way
- 1509 Carlyle Dr Unit 152
- 1534 Birdwood Ct Unit 125
- 1738 Gunwood Place
- 1589 Crofton Pkwy
- 1440 Nutwood Ct
- 1588 Fallowfield Ct
- 1708 Granite Ct
- 1909 Harcourt Ave
- 1710 Fallowfield Ct
- 1711 Tedbury St
- 1768 Dryden Way
- 1806 Crofton Pkwy
- 1509 Rochester Ct
- 1602 Farnborn St
- 1524 Twinleaf Ln
- 1450 Lavender Cliff Way
- 1715 Fernham Ct
- 1738 Farmington Ct
- 1336 Foggy Turn
- 2111 Crossgate Dr
- 1666 Albermarle Dr
- 1734 Swinburne Ave
- 1668 Carlyle Dr
- 1612 Dryden Way
- 1655 Fallowfield Ct
- 1440 Flatwood Ct
- 1623 Parkridge Cir
- 1845 Sharwood Place
- 1845 Sharwood Place
- 1616 E Bancroft Ln
- 2050 Friendly Place Unit B
- 1639 Hart Ct Unit 115
- 2510 Smoketree Ln
- 2542 Stow Ct
- 2703 Grasshopper Dr
- 1074 Crain Hwy
