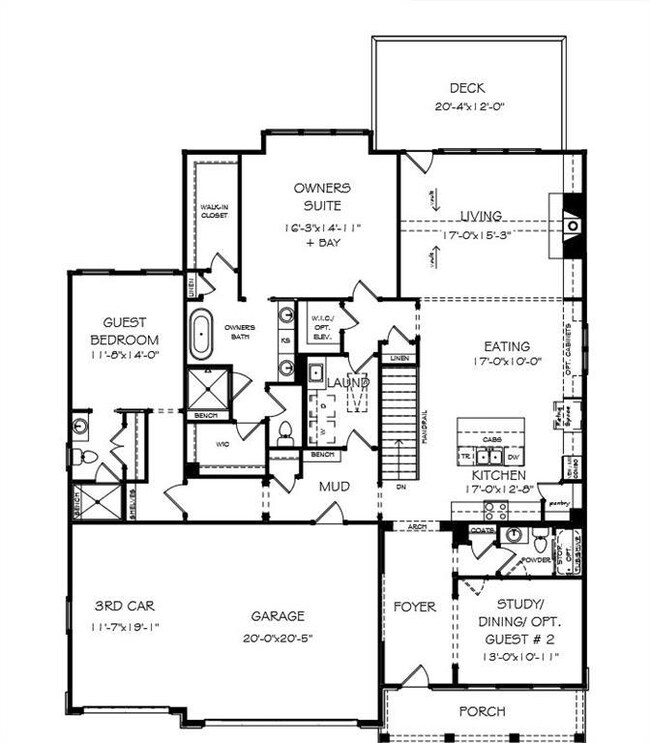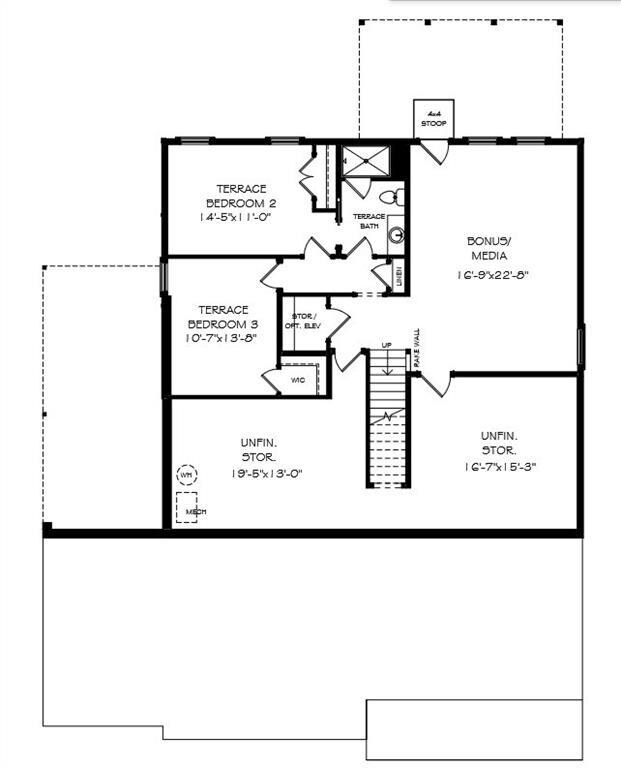
$778,000
- 5 Beds
- 4.5 Baths
- 4,549 Sq Ft
- 424 Lake Point Trace
- Canton, GA
$$$ STEP INTO AFFORDABLE LUXURY $$$ TWO HOMES FOR THE PRICE OF ONE !! This Home has it ALL !!!! Grand open Foyer entrance !!Literally two Houses in one-for older kids, live in family or rental for extra income!! !!! Private entrances to Basement with two Bedrooms and two full baths !!! First Bedroom has a private entrance and private patio as well. Full kitchen and Bar that both walk out to
Lucinda Black Sanders RE, LLC






