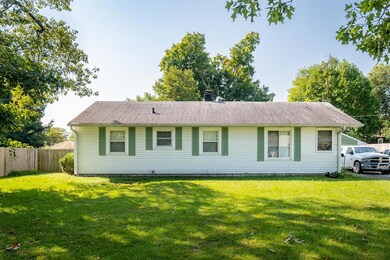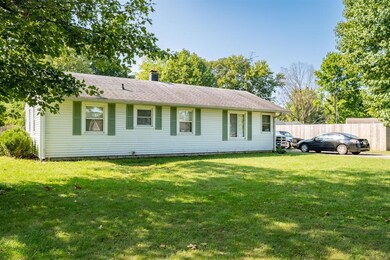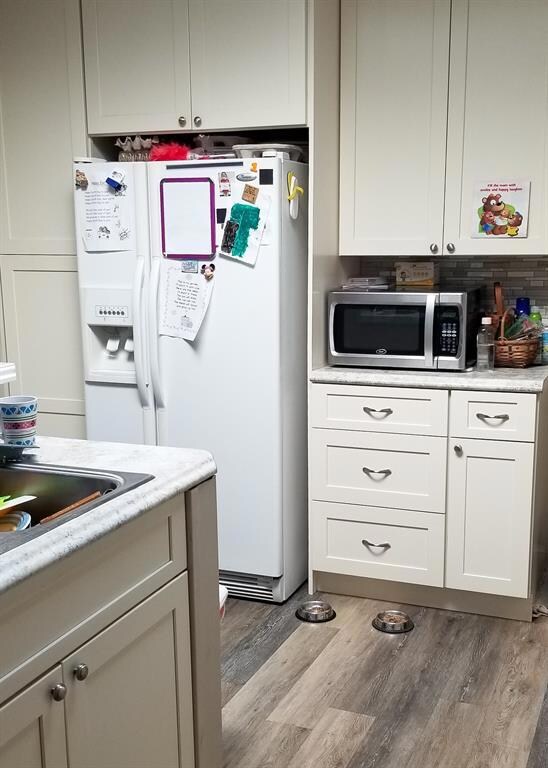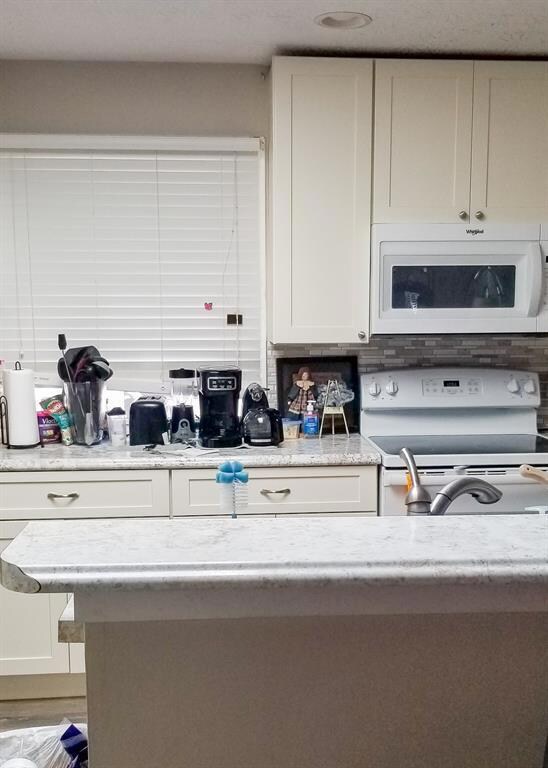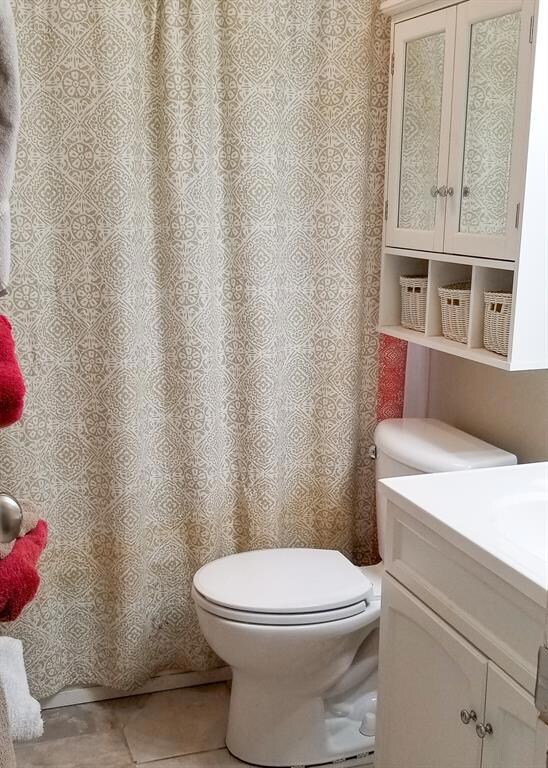
1311 Locust Dr Columbus, IN 47203
Highlights
- Mature Trees
- Ranch Style House
- No HOA
- Columbus North High School Rated A
- Wood Flooring
- 1-minute walk to Mead Village Park
About This Home
As of February 2023Mead Village. 4 bedroom, 2 full bath ranch located in Mead Village. Large living room and dining. Updated kitchen with island. Large lot. Full fenced in yard. Detached 1 car garage.
Last Agent to Sell the Property
CENTURY 21 Scheetz License #RB14038831 Listed on: 09/23/2022

Last Buyer's Agent
Susan Apple
Acup Team, LLC
Home Details
Home Type
- Single Family
Est. Annual Taxes
- $1,374
Year Built
- Built in 1953
Lot Details
- 0.39 Acre Lot
- Mature Trees
Parking
- 1 Car Detached Garage
- Garage Door Opener
Home Design
- Ranch Style House
Interior Spaces
- 1,440 Sq Ft Home
- Skylights
- Combination Dining and Living Room
- Crawl Space
Kitchen
- Electric Oven
- Microwave
- Dishwasher
- Kitchen Island
Flooring
- Wood
- Laminate
Bedrooms and Bathrooms
- 4 Bedrooms
- 2 Full Bathrooms
Laundry
- Laundry on main level
- Dryer
- Washer
Utilities
- Forced Air Heating System
- Heating System Uses Gas
- Electric Water Heater
Community Details
- No Home Owners Association
- Mead Village Subdivision
Listing and Financial Details
- Tax Lot 114
- Assessor Parcel Number 039607330005100005
Ownership History
Purchase Details
Home Financials for this Owner
Home Financials are based on the most recent Mortgage that was taken out on this home.Purchase Details
Home Financials for this Owner
Home Financials are based on the most recent Mortgage that was taken out on this home.Purchase Details
Purchase Details
Purchase Details
Purchase Details
Similar Homes in Columbus, IN
Home Values in the Area
Average Home Value in this Area
Purchase History
| Date | Type | Sale Price | Title Company |
|---|---|---|---|
| Deed | $190,000 | Security Title Services | |
| Warranty Deed | $175,000 | Meridian Title Corporation | |
| Deed | $20,900 | -- | |
| Warranty Deed | -- | None Available | |
| Deed | $110,000 | Meridian Title Corporation | |
| Deed | $110,000 | -- | |
| Deed | $110,000 | Meridian Title Corporation | |
| Quit Claim Deed | -- | -- |
Property History
| Date | Event | Price | Change | Sq Ft Price |
|---|---|---|---|---|
| 02/01/2023 02/01/23 | Sold | $190,000 | -2.1% | $132 / Sq Ft |
| 12/16/2022 12/16/22 | Pending | -- | -- | -- |
| 11/19/2022 11/19/22 | Price Changed | $194,000 | -0.5% | $135 / Sq Ft |
| 09/23/2022 09/23/22 | For Sale | $195,000 | +11.4% | $135 / Sq Ft |
| 11/06/2020 11/06/20 | Sold | $175,000 | 0.0% | $122 / Sq Ft |
| 09/25/2020 09/25/20 | Pending | -- | -- | -- |
| 09/21/2020 09/21/20 | For Sale | $175,000 | -- | $122 / Sq Ft |
Tax History Compared to Growth
Tax History
| Year | Tax Paid | Tax Assessment Tax Assessment Total Assessment is a certain percentage of the fair market value that is determined by local assessors to be the total taxable value of land and additions on the property. | Land | Improvement |
|---|---|---|---|---|
| 2024 | $1,859 | $167,300 | $40,900 | $126,400 |
| 2023 | $1,743 | $157,600 | $40,900 | $116,700 |
| 2022 | $1,791 | $157,700 | $40,900 | $116,800 |
| 2021 | $1,529 | $137,000 | $22,300 | $114,700 |
| 2020 | $1,373 | $123,100 | $22,300 | $100,800 |
| 2019 | $1,304 | $123,400 | $22,300 | $101,100 |
| 2018 | $1,157 | $115,000 | $22,300 | $92,700 |
| 2017 | $1,123 | $112,400 | $22,300 | $90,100 |
| 2016 | $1,104 | $112,900 | $22,300 | $90,600 |
| 2014 | $1,081 | $109,900 | $22,300 | $87,600 |
Agents Affiliated with this Home
-
Debra Young

Seller's Agent in 2023
Debra Young
CENTURY 21 Scheetz
(317) 690-8039
60 Total Sales
-
S
Buyer's Agent in 2023
Susan Apple
Acup Team, LLC
-
S
Seller's Agent in 2020
Shirley Wagner
Dean Wagner LLC
Map
Source: MIBOR Broker Listing Cooperative®
MLS Number: 21884124
APN: 03-96-07-330-005.100-005
- 3236 Spruce St
- 1410 Mccullough Ln
- 3410 Westenedge Dr
- 1802 Laurel Dr
- 1707 Rocky Ford Rd
- 1332 Rocky Ford Rd
- 3191 Sycamore Dr
- 426 Tipton Ln
- 3422 Sycamore Dr
- 961 Parkside Dr
- 2230 Sims Dr
- 3632 Mockingbird Dr
- 3055 Washington St
- 2239 Sims Dr
- 2689 Pearl St
- 2665 Pearl St
- 2333 Broadmoor Ln
- 1036 Goldfinch Rd
- 3731 Villa Dr
- 2675 Franklin St

