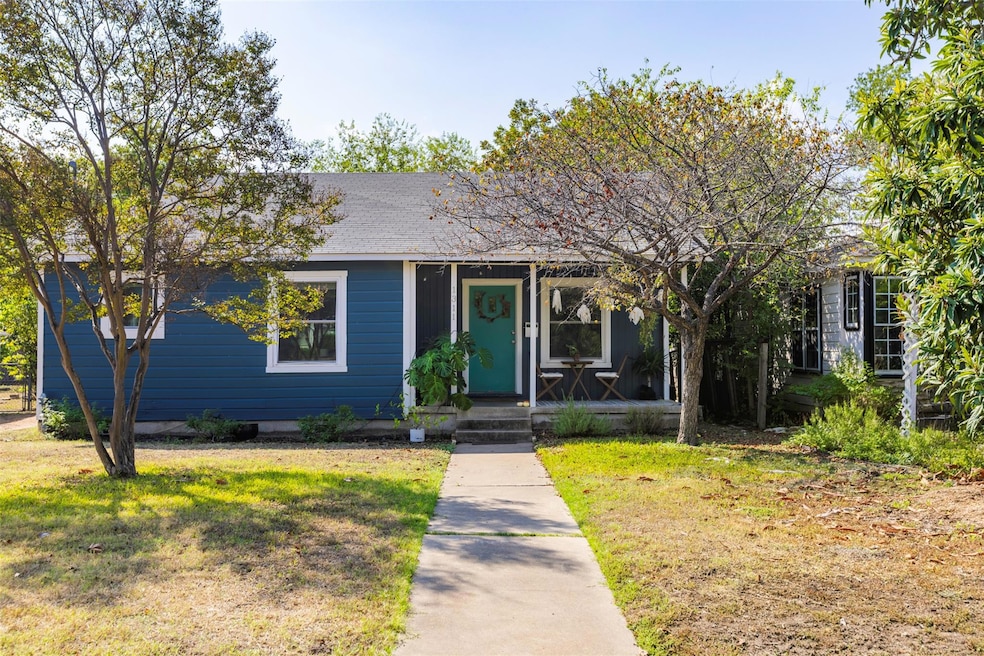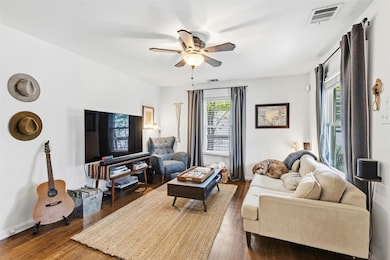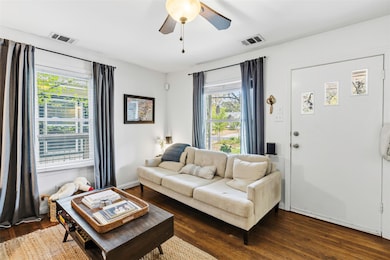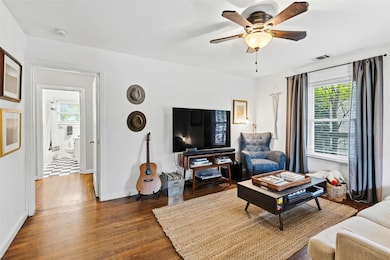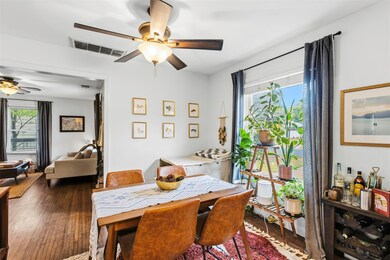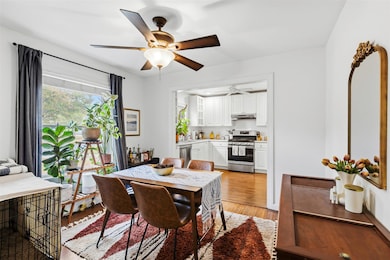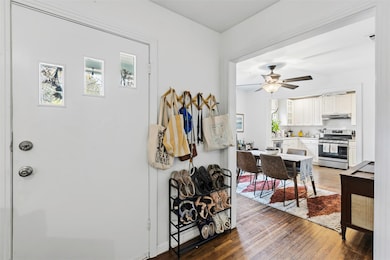1311 Madison Ave Austin, TX 78757
Crestview NeighborhoodHighlights
- Wood Flooring
- Stone Countertops
- Central Air
- Brentwood Elementary School Rated A
- 1-Story Property
- Ceiling Fan
About This Home
Discover this charming Crestview bungalow where timeless character meets thoughtful updates, perfectly situated in one of Austin’s most beloved central neighborhoods. Step inside to find original hardwood floors, an inviting living/dining area, and a remodeled kitchen that seamlessly blends modern convenience with mid-century charm. The vintage tile bath, well-preserved architectural details, and warm natural light give the home its signature personality. Offering 2 bedrooms plus a versatile flex space, this layout adapts easily to your lifestyle - whether you need a dedicated home office, playroom, workout area, or guest room. Comfort is effortless with central heating and cooling, complemented by ceiling fans throughout. Washer/dryer not included, but negotiable to be provided by landlord with agreeable terms. Outside, enjoy wonderful curb appeal with a welcoming covered front porch, a private backyard for relaxing or entertaining, and a detached storage structure for tools, bikes, or seasonal items. The location is simply unmatched- walk to neighborhood favorites like The Little Deli, Arlan’s Market, local cafés, shops, Brentwood Park, and Brentwood Elementary. You’re just 12 minutes from St. David’s Medical Center, 17 minutes from Casa de Luz Village, and moments from vibrant dining, green spaces, and everyday conveniences. This is a fantastic opportunity to live in the heart of Crestview -schedule your showing today and experience everything this delightful bungalow has to offer!
Listing Agent
Coldwell Banker Realty Brokerage Phone: (512) 930-2000 License #0737334 Listed on: 10/29/2025

Home Details
Home Type
- Single Family
Est. Annual Taxes
- $11,457
Year Built
- Built in 1950 | Remodeled
Lot Details
- 6,721 Sq Ft Lot
- North Facing Home
- Private Entrance
- Level Lot
- Few Trees
Interior Spaces
- 1,068 Sq Ft Home
- 1-Story Property
- Ceiling Fan
Kitchen
- Gas Oven
- Gas Range
- Dishwasher
- Stone Countertops
- Disposal
Flooring
- Wood
- Tile
Bedrooms and Bathrooms
- 2 Main Level Bedrooms
- 1 Full Bathroom
Parking
- 2 Parking Spaces
- Off-Street Parking
Schools
- Brentwood Elementary School
- Lamar Middle School
- Mccallum High School
Utilities
- Central Air
- Natural Gas Connected
- High Speed Internet
Listing and Financial Details
- Security Deposit $2,490
- Tenant pays for all utilities
- The owner pays for roof maintenance, taxes
- 12 Month Lease Term
- $65 Application Fee
- Assessor Parcel Number 02340702050000
- Tax Block F
Community Details
Overview
- Crestview Add Sec 05 Subdivision
Pet Policy
- Pet Size Limit
- Pet Deposit $300
- Dogs and Cats Allowed
- Breed Restrictions
Map
Source: Unlock MLS (Austin Board of REALTORS®)
MLS Number: 3995687
APN: 236207
- 7310 Woodrow Ave
- 1301 Piedmont Ave
- 1206 Madison Ave
- 1500 W Saint Johns Ave
- 7311 Grover Ave
- 1503 Richcreek Rd Unit A
- 1521 Madison Ave
- 7408 Wildcat Pass
- 7509 Wildcat Pass
- 1703 Piedmont Ave
- 7103 Ryan Dr
- 1044 Sugaree Ave
- 7501 Pantherpaw St
- 1210 Morrow St
- 1705 Cullen Ave
- 7324 Easy Wind Dr
- 928 Sugaree Ave
- 1719 Piedmont Ave
- 924 Sugaree Ave
- 1801 W Saint Johns Ave
- 7509 Wildcat Pass
- 1110 Justin Ln
- 7502 Wolverine St
- 7424 Easy Wind Dr
- 1515 Morrow St
- 1715 W Saint Johns Ave
- 810 W St Johns Ave
- 810 W St Johns Ave Unit 1303.1412955
- 810 W St Johns Ave Unit 1334.1412957
- 810 W St Johns Ave Unit 1271.1412954
- 810 W St Johns Ave Unit 2323.1412952
- 810 W St Johns Ave Unit 1071.1412951
- 810 W St Johns Ave Unit 1163.1412953
- 810 W St Johns Ave Unit 1125.1412958
- 810 W St Johns Ave Unit 2112.1412956
- 810 W St Johns Ave Unit 1253.1412959
- 810 W St Johns Ave Unit 3062.1412950
- 801 Sugaree Ave
- 810 W St Johns Ave Unit 1203
- 810 W St Johns Ave Unit 1363
