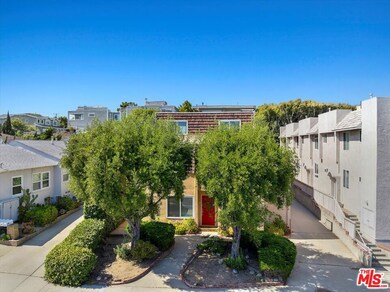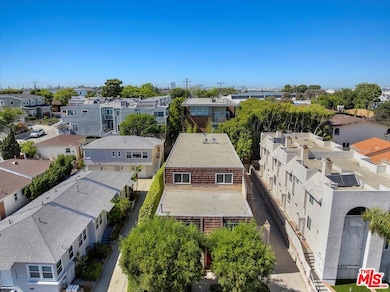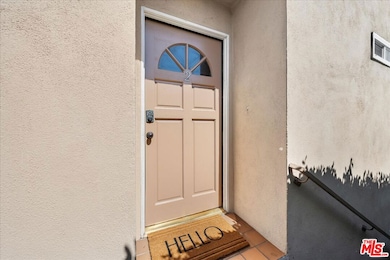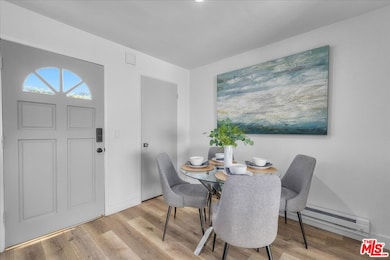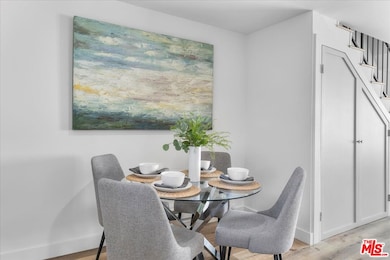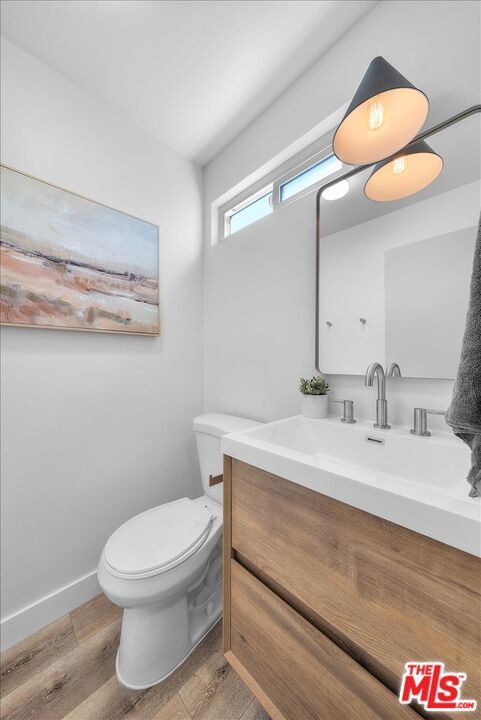
1311 Manhattan Beach Blvd Unit 2 Manhattan Beach, CA 90266
Estimated payment $6,177/month
Highlights
- City View
- Traditional Architecture
- Living Room
- Meadows Avenue Elementary School Rated A
- Open to Family Room
- Ceiling Fan
About This Home
This fully remodeled, move-in-ready condo in the highly desirable Manhattan Heights neighborhood offers the perfect blend of modern design, comfort, and convenience just one mile from the beach. Spread across 925 square feet and two levels, this light-filled 2-bedroom, 1.5-bath home features new flooring throughout and a spacious living area highlighted by a large picture window that fills the space with natural light. The updated kitchen is outfitted with quartz countertops and stainless steel appliances, including a dishwasher, microwave, refrigerator, and range. Upstairs, both bedrooms feature abundant natural light, ceiling fans, and ample storage. The primary bedroom boasts views of East Manhattan Beach and a walk-in closet. The bathrooms are all complete with new fixtures and vanities. Additional highlights include two parking spaces one covered and one uncovered. Located just minutes from Polliwog Park, Meadows Elementary, Manhattan Beach Middle School, and the boutiques and eateries of downtown Manhattan Beach. Enjoy easy access to parks, shopping, dining, and some of the best public schools in the South Bay.
Property Details
Home Type
- Condominium
Est. Annual Taxes
- $9,010
Year Built
- Built in 1974 | Remodeled
HOA Fees
- $289 Monthly HOA Fees
Home Design
- Traditional Architecture
Interior Spaces
- 922 Sq Ft Home
- 2-Story Property
- Ceiling Fan
- Living Room
- Dining Area
- Laminate Flooring
- City Views
Kitchen
- Open to Family Room
- Breakfast Bar
- Oven or Range
- Microwave
- Dishwasher
Bedrooms and Bathrooms
- 2 Bedrooms
- All Upper Level Bedrooms
- 2 Full Bathrooms
Home Security
Parking
- 1 Covered Space
- Covered Parking
Utilities
- Baseboard Heating
Listing and Financial Details
- Assessor Parcel Number 4166-010-036
Community Details
Overview
- 5 Units
- Maintained Community
Pet Policy
- Call for details about the types of pets allowed
Additional Features
- Laundry Facilities
- Carbon Monoxide Detectors
Map
Home Values in the Area
Average Home Value in this Area
Tax History
| Year | Tax Paid | Tax Assessment Tax Assessment Total Assessment is a certain percentage of the fair market value that is determined by local assessors to be the total taxable value of land and additions on the property. | Land | Improvement |
|---|---|---|---|---|
| 2025 | $9,010 | $780,859 | $624,688 | $156,171 |
| 2024 | $9,010 | $765,549 | $612,440 | $153,109 |
| 2023 | $8,772 | $750,539 | $600,432 | $150,107 |
| 2022 | $8,625 | $735,823 | $588,659 | $147,164 |
| 2021 | $8,503 | $721,396 | $577,117 | $144,279 |
| 2019 | $26 | $697,680 | $558,144 | $139,536 |
| 2018 | $5,252 | $430,222 | $302,940 | $127,282 |
| 2016 | $4,723 | $413,518 | $291,177 | $122,341 |
| 2015 | $4,626 | $407,308 | $286,804 | $120,504 |
| 2014 | $4,570 | $399,330 | $281,186 | $118,144 |
Property History
| Date | Event | Price | Change | Sq Ft Price |
|---|---|---|---|---|
| 08/04/2025 08/04/25 | Pending | -- | -- | -- |
| 08/01/2025 08/01/25 | Price Changed | $950,000 | -4.5% | $1,030 / Sq Ft |
| 07/07/2025 07/07/25 | Price Changed | $995,000 | -3.4% | $1,079 / Sq Ft |
| 05/28/2025 05/28/25 | For Sale | $1,030,000 | +47.1% | $1,117 / Sq Ft |
| 03/19/2019 03/19/19 | Sold | $700,000 | -6.5% | $759 / Sq Ft |
| 02/16/2019 02/16/19 | Pending | -- | -- | -- |
| 01/29/2019 01/29/19 | For Sale | $749,000 | -- | $812 / Sq Ft |
Purchase History
| Date | Type | Sale Price | Title Company |
|---|---|---|---|
| Grant Deed | -- | None Listed On Document | |
| Grant Deed | -- | None Listed On Document | |
| Grant Deed | $700,000 | Usa National Title Company | |
| Trustee Deed | $684,000 | Accommodation | |
| Grant Deed | $338,000 | Southland Title | |
| Grant Deed | $158,000 | Guardian Title Company | |
| Joint Tenancy Deed | $123,500 | -- |
Mortgage History
| Date | Status | Loan Amount | Loan Type |
|---|---|---|---|
| Previous Owner | $520,000 | Commercial | |
| Previous Owner | $370,000 | New Conventional | |
| Previous Owner | $350,000 | New Conventional | |
| Previous Owner | $270,400 | No Value Available | |
| Previous Owner | $142,000 | Unknown | |
| Previous Owner | $142,000 | No Value Available |
Similar Home in the area
Source: The MLS
MLS Number: 25544727
APN: 4166-010-036
- 1421 12th St Unit 1
- 1440 12th St Unit C
- 1616 Magnolia Ave
- 1505 11th St
- 1311 18th St
- 1314 19th St
- 1467 18th St
- 1043 9th St
- 1028 9th St
- 1721 Oak Ave
- 2001 Oak Ave
- 927 9th St
- 1707 10th St
- 10 Village Cir
- 711 N Dianthus St
- 11 Malaga Place W
- 1635 19th St
- 901 N Poinsettia Ave
- 617 Anderson St
- 2000 Walnut Ave

