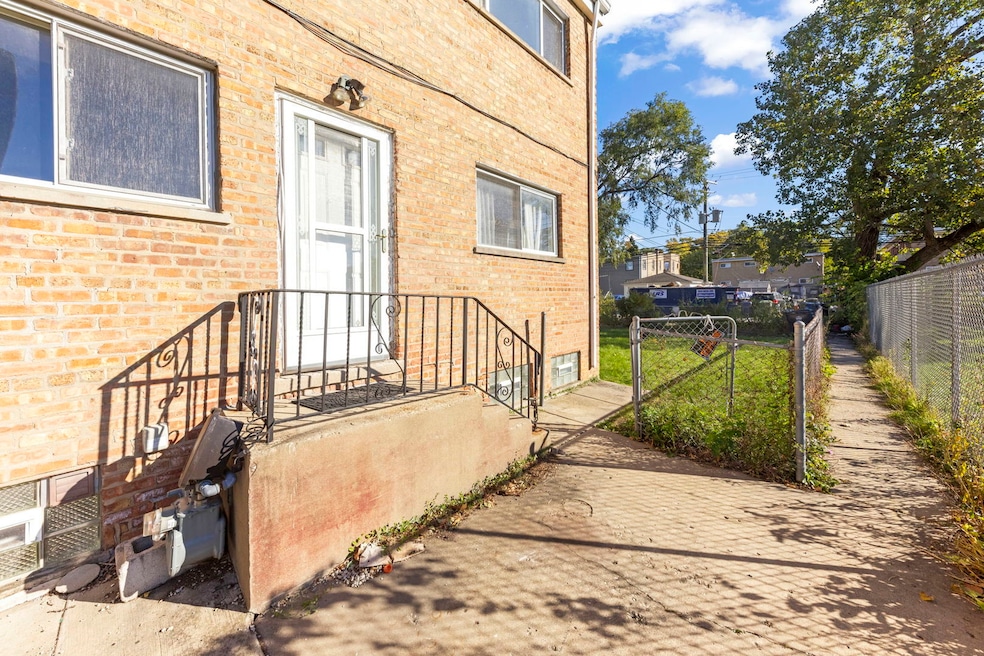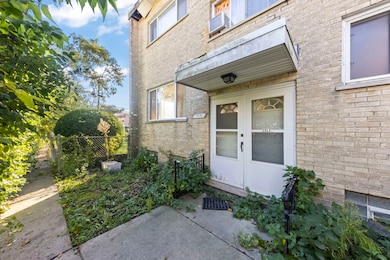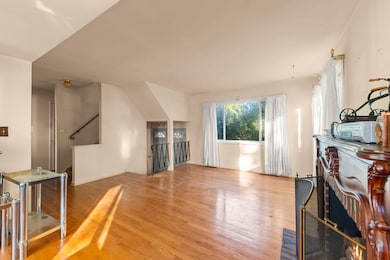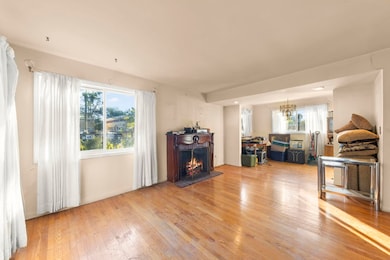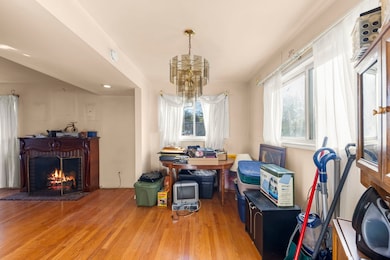1311 Mcdaniel Ave Unit C Evanston, IL 60201
West End NeighborhoodEstimated payment $1,812/month
Highlights
- Living Room
- Laundry Room
- Dining Room
- Walker Elementary School Rated A
- Central Air
- 4-minute walk to Barberton Park
About This Home
Don't miss this rare opportunity at 1311 McDaniels Ave Unit C - a spacious Evanston townhome-style unit with incredible potential! Featuring a large private yard exclusive to the unit and exterior parking space, this property offers privacy and convenience that's hard to find. Inside, bring your ideas and make it your own! The home is in need of some repairs, but key mechanical updates have already been completed, including a brand new furnace, A/C, and water heater - giving you a great head start. The layout offers bright living spaces and the flexibility to customize to your taste. Located just minutes from Metra and CTA Purple Line, Northwestern University, Lake Michigan beaches, and Evanston's vibrant downtown full of restaurants, shops, and parks. Whether you're an investor, first-time buyer, or looking for a project in a prime location - this home offers incredible value and endless possibilities!
Listing Agent
Real Broker, LLC Brokerage Phone: (630) 470-0580 License #475198848 Listed on: 10/30/2025
Townhouse Details
Home Type
- Townhome
Est. Annual Taxes
- $5,326
Year Built
- Built in 1961
Lot Details
- Lot Dimensions are 50x8919x45x31x44
Home Design
- Entry on the 1st floor
- Brick Exterior Construction
Interior Spaces
- 1,326 Sq Ft Home
- 2-Story Property
- Family Room
- Living Room
- Dining Room
- Laundry Room
Bedrooms and Bathrooms
- 3 Bedrooms
- 3 Potential Bedrooms
Basement
- Basement Fills Entire Space Under The House
- Finished Basement Bathroom
Parking
- 1 Parking Space
- Parking Included in Price
Schools
- Evanston Twp High School
Utilities
- Central Air
- Heating System Uses Natural Gas
- Lake Michigan Water
Community Details
Overview
- 3 Units
Pet Policy
- Dogs and Cats Allowed
Map
Home Values in the Area
Average Home Value in this Area
Property History
| Date | Event | Price | List to Sale | Price per Sq Ft |
|---|---|---|---|---|
| 11/16/2025 11/16/25 | For Sale | $260,000 | 0.0% | $196 / Sq Ft |
| 11/08/2025 11/08/25 | Pending | -- | -- | -- |
| 10/30/2025 10/30/25 | For Sale | $260,000 | -- | $196 / Sq Ft |
Source: Midwest Real Estate Data (MRED)
MLS Number: 12507069
- 1126 Pitner Ave
- 1112 Pitner Ave
- 8822 Forestview Rd
- 8728 Trumbull Ave
- 2321 Lee St
- 8613 Trumbull Ave
- 1633 Mcdaniel Ave
- 8713 Drake Ave
- 1133 Dodge Ave
- 1216 Darrow Ave
- 1037 Dodge Ave
- 1723 Greenwood St
- 1213 Darrow Ave
- 8415 Trumbull Ave
- 1718 Hovland Ct
- 3452 Main St
- 8450 Drake Ave
- 1808 Laurel Ave
- 1811 Laurel Ave
- 3552 Main St
