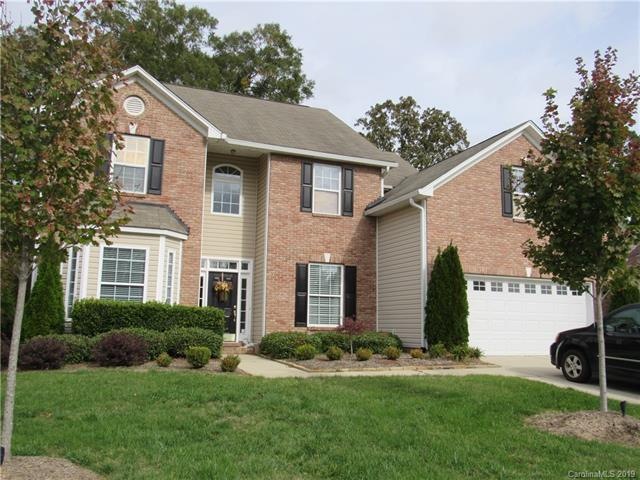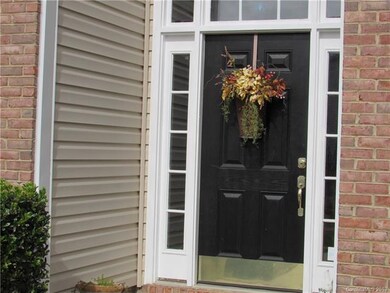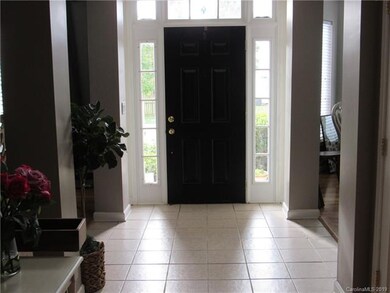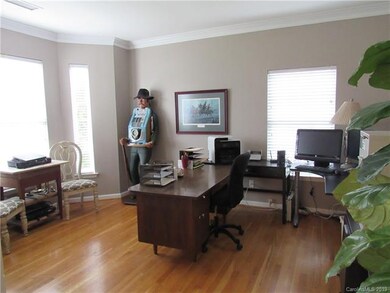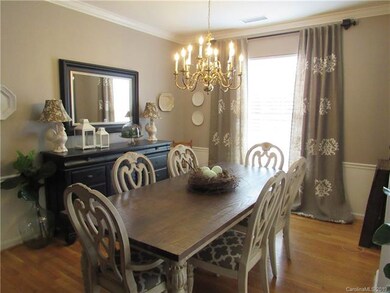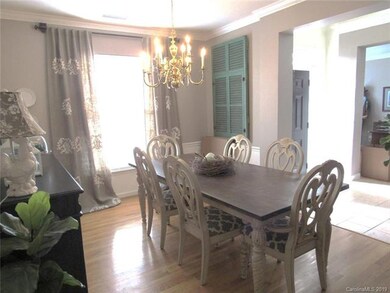
1311 Morningside Meadow Ln Matthews, NC 28104
Estimated Value: $520,658 - $574,000
Highlights
- Transitional Architecture
- Wood Flooring
- Community Playground
- Indian Trail Elementary School Rated A
- Fireplace
- Garden Bath
About This Home
As of October 2019Back on Market! Buyer's Contingency fell thru. PRICE IMPROVEMENT!!!! LOTS OF SPACE in this transitional Home. Two story foyer and grand entry welcomes you. Kitchen features newly installed granite counters, stainless steel appliances, custom tile backsplash and tiled floors. Formal areas have wood floors. Full bath & laundry on Main. Master bath w/dual sinks, separate shower, garden tub & huge walk in closet, plus 6th bonus/bedroom. Enjoy cozy fireplace indoors and outdoor oversize patio for entertaining. Attention to detail on meticulously maintained lawn including inground lighting and inground irrigation and fenced yard. Great location close to all amenities & I-485. Don't miss this one!
Home Details
Home Type
- Single Family
Year Built
- Built in 2001
Lot Details
- Level Lot
- Irrigation
- Many Trees
HOA Fees
- $23 Monthly HOA Fees
Parking
- 2
Home Design
- Transitional Architecture
- Slab Foundation
- Vinyl Siding
Interior Spaces
- Fireplace
- Insulated Windows
- Pull Down Stairs to Attic
Flooring
- Wood
- Tile
Bedrooms and Bathrooms
- 3 Full Bathrooms
- Garden Bath
Listing and Financial Details
- Assessor Parcel Number 07-129-840
Community Details
Recreation
- Community Playground
- Trails
Ownership History
Purchase Details
Home Financials for this Owner
Home Financials are based on the most recent Mortgage that was taken out on this home.Purchase Details
Home Financials for this Owner
Home Financials are based on the most recent Mortgage that was taken out on this home.Purchase Details
Home Financials for this Owner
Home Financials are based on the most recent Mortgage that was taken out on this home.Purchase Details
Similar Homes in Matthews, NC
Home Values in the Area
Average Home Value in this Area
Purchase History
| Date | Buyer | Sale Price | Title Company |
|---|---|---|---|
| Marino Alba Rio Leilani | -- | None Available | |
| Unea Hardy Kaleimomi | $287,000 | None Available | |
| Philippi Louis J | $201,500 | -- | |
| Cambrdidge Homes N Carolina Ltd Prtnrshp | $211,500 | -- |
Mortgage History
| Date | Status | Borrower | Loan Amount |
|---|---|---|---|
| Open | Unea Hardy Kaleimomi | $287,000 | |
| Previous Owner | Philippi Louis J | $238,000 | |
| Previous Owner | Philippi Louis J | $162,000 | |
| Previous Owner | Philippi Louis J | $75,000 | |
| Previous Owner | Philippi Louis J | $50,000 | |
| Previous Owner | Philippi Louis J | $124,042 | |
| Previous Owner | Philippi Louis J | $161,150 |
Property History
| Date | Event | Price | Change | Sq Ft Price |
|---|---|---|---|---|
| 10/01/2019 10/01/19 | Sold | $287,000 | -4.3% | $92 / Sq Ft |
| 08/30/2019 08/30/19 | Pending | -- | -- | -- |
| 08/21/2019 08/21/19 | For Sale | $299,900 | 0.0% | $96 / Sq Ft |
| 07/22/2019 07/22/19 | Pending | -- | -- | -- |
| 07/18/2019 07/18/19 | Price Changed | $299,900 | -3.3% | $96 / Sq Ft |
| 07/02/2019 07/02/19 | Price Changed | $310,000 | -3.1% | $99 / Sq Ft |
| 05/29/2019 05/29/19 | Price Changed | $320,000 | -3.0% | $103 / Sq Ft |
| 05/01/2019 05/01/19 | For Sale | $329,900 | 0.0% | $106 / Sq Ft |
| 04/20/2019 04/20/19 | Pending | -- | -- | -- |
| 04/01/2019 04/01/19 | For Sale | $329,900 | -- | $106 / Sq Ft |
Tax History Compared to Growth
Tax History
| Year | Tax Paid | Tax Assessment Tax Assessment Total Assessment is a certain percentage of the fair market value that is determined by local assessors to be the total taxable value of land and additions on the property. | Land | Improvement |
|---|---|---|---|---|
| 2024 | $2,679 | $304,600 | $61,000 | $243,600 |
| 2023 | $2,570 | $304,600 | $61,000 | $243,600 |
| 2022 | $2,549 | $304,600 | $61,000 | $243,600 |
| 2021 | $2,547 | $304,600 | $61,000 | $243,600 |
| 2020 | $2,164 | $211,700 | $40,500 | $171,200 |
| 2019 | $2,155 | $211,700 | $40,500 | $171,200 |
| 2018 | $2,155 | $211,700 | $40,500 | $171,200 |
| 2017 | $2,261 | $211,700 | $40,500 | $171,200 |
| 2016 | $2,230 | $211,700 | $40,500 | $171,200 |
| 2015 | $2,253 | $211,700 | $40,500 | $171,200 |
| 2014 | $1,755 | $247,980 | $32,000 | $215,980 |
Agents Affiliated with this Home
-
Beverly Austin

Seller's Agent in 2019
Beverly Austin
Century 21 Providence Realty
(704) 242-2777
32 Total Sales
-
R
Buyer's Agent in 2019
Rio Marino
NorthGroup Real Estate LLC
(704) 930-8834
24 Total Sales
Map
Source: Canopy MLS (Canopy Realtor® Association)
MLS Number: CAR3491087
APN: 07-129-840
- 15333 Catawba Cir S
- 2100 Bluebonnet Ln
- 306 Willow Wood Ct
- 226 Scenic View Ln
- 501 Catawba Cir N
- 0 Old Monroe Rd Unit 38 CAR4050924
- 5019 Poplar Glen Dr
- 8013 Sheckler Ln
- 8020 Sheckler Ln
- 00 Gribble Rd
- 14834 Pawnee Trail
- 5084 Parkview Way
- 6111 Panache Dr
- 1005 Jody Dr
- 5601 Indian Brook Dr
- 415 Indian Trail Rd S
- 130 Clydesdale Ct
- 5108 Potter Rd
- 124 Balboa St Unit 26
- 138 Marron Dr Unit 25
- 1311 Morningside Meadow Ln
- 1301 Morningside Meadow Ln
- 1319 Morningside Meadow Ln
- 15420 Catawba Cir S
- 1249 Morningside Meadow Ln
- 2156 Bluebonnet Ln
- 1327 Morningside Meadow Ln
- 15408 Catawba Cir S
- 15424 Catawba Cir S
- 4002 Daylilly Rd
- 15374 Catawba Cir S
- 1241 Morningside Meadow Ln
- 1241 Morningside Meadow Ln Unit 16
- 2148 Bluebonnet Ln
- 1401 Morningside Meadow Ln
- 2155 Bluebonnet Ln
- 4010 Daylilly Rd
- 1233 Morningside Meadow Ln
- 2149 Bluebonnet Ln
- 1402 Morningside Meadow Ln
