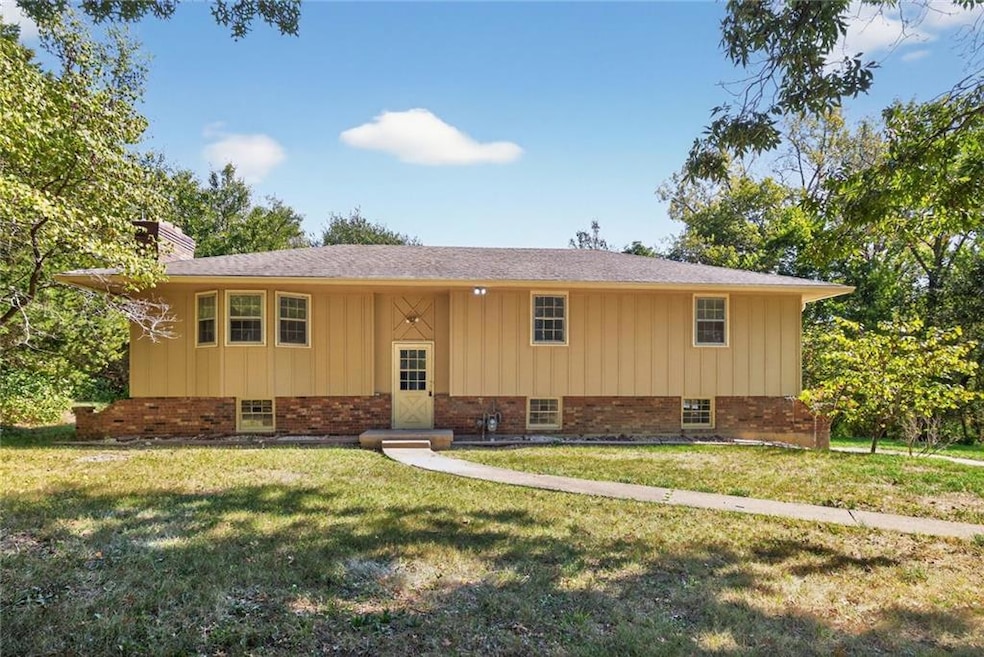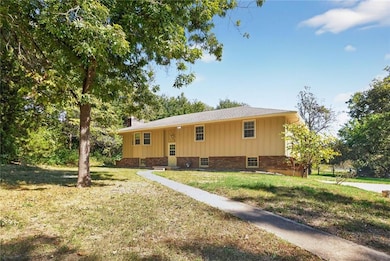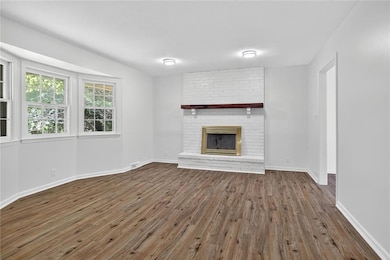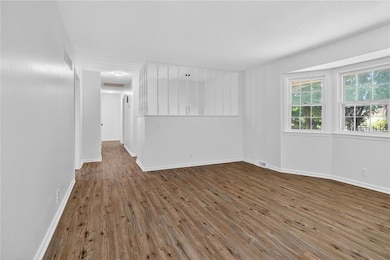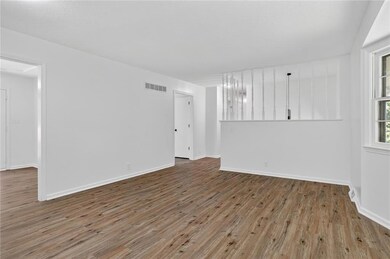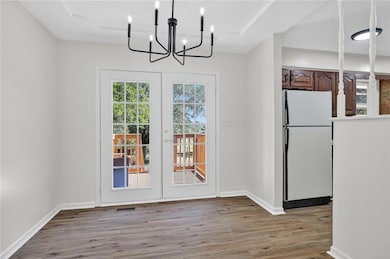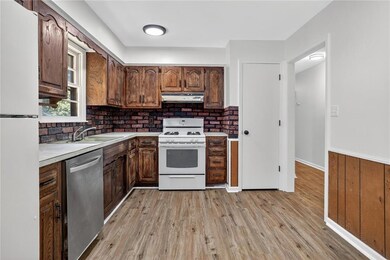1311 N 150th St Basehor, KS 66007
Estimated payment $3,776/month
Highlights
- 561,924 Sq Ft lot
- Pond
- Wooded Lot
- Basehor Elementary School Rated A
- Family Room with Fireplace
- Traditional Architecture
About This Home
Country living on 12.9± acres with a pond—refreshed and move-in ready!
Set back on a picturesque, 12.9±-acre parcel with a private pond and a blend of level, wooded grounds, this updated 3-bed, 2-bath home shines inside and out. Recent upgrades include new interior & exterior paint, new flooring throughout, new light fixtures, and a brand-new deck perfect for morning coffee or sunset views over the water. The easy-flow layout offers bright living spaces, a comfortable bedroom arrangement, and an attached side-entry garage. Acreage provides room to roam, garden, add outbuildings, or simply enjoy the peace and privacy.
Listing Agent
Realty Executives Brokerage Phone: 913-683-9535 License #SP00223822 Listed on: 08/13/2025

Home Details
Home Type
- Single Family
Est. Annual Taxes
- $4,110
Year Built
- Built in 1976
Lot Details
- 12.9 Acre Lot
- Level Lot
- Wooded Lot
Parking
- 2 Car Attached Garage
- Side Facing Garage
Home Design
- Traditional Architecture
- Split Level Home
- Composition Roof
- Lap Siding
Interior Spaces
- Ceiling Fan
- Wood Burning Fireplace
- Family Room with Fireplace
- 2 Fireplaces
- Family Room Downstairs
- Living Room with Fireplace
- Formal Dining Room
- Laundry Room
Kitchen
- Country Kitchen
- Free-Standing Electric Oven
- Gas Range
- Dishwasher
Flooring
- Carpet
- Vinyl
Bedrooms and Bathrooms
- 3 Bedrooms
- Main Floor Bedroom
- 2 Full Bathrooms
Finished Basement
- Partial Basement
- Garage Access
- Laundry in Basement
Outdoor Features
- Pond
Schools
- Gray Hawk Elementary School
- Basehor-Linwood High School
Utilities
- Central Air
- Heating System Uses Natural Gas
- Septic Tank
Community Details
- No Home Owners Association
Listing and Financial Details
- Assessor Parcel Number 181-01-0-00-00-019.00-0
- $0 special tax assessment
Map
Home Values in the Area
Average Home Value in this Area
Tax History
| Year | Tax Paid | Tax Assessment Tax Assessment Total Assessment is a certain percentage of the fair market value that is determined by local assessors to be the total taxable value of land and additions on the property. | Land | Improvement |
|---|---|---|---|---|
| 2025 | $4,108 | $30,240 | $8,509 | $21,731 |
| 2024 | $3,899 | $29,355 | $8,782 | $20,573 |
| 2023 | $3,899 | $28,769 | $8,184 | $20,585 |
| 2022 | $3,683 | $25,949 | $7,232 | $18,717 |
| 2021 | $3,245 | $22,799 | $5,866 | $16,933 |
| 2020 | $2,975 | $20,566 | $5,653 | $14,913 |
| 2019 | $2,829 | $19,791 | $5,054 | $14,737 |
| 2018 | $2,593 | $17,995 | $3,862 | $14,133 |
| 2017 | $2,456 | $16,971 | $3,850 | $13,121 |
| 2016 | $2,439 | $16,930 | $4,691 | $12,239 |
| 2015 | $2,323 | $16,671 | $4,670 | $12,001 |
| 2014 | $2,299 | $16,660 | $4,649 | $12,011 |
Property History
| Date | Event | Price | List to Sale | Price per Sq Ft |
|---|---|---|---|---|
| 11/06/2025 11/06/25 | Pending | -- | -- | -- |
| 10/23/2025 10/23/25 | Price Changed | $650,000 | -7.1% | $417 / Sq Ft |
| 09/01/2025 09/01/25 | For Sale | $700,000 | -- | $449 / Sq Ft |
Purchase History
| Date | Type | Sale Price | Title Company |
|---|---|---|---|
| Grant Deed | $324,000 | Kansas Secured Title |
Source: Heartland MLS
MLS Number: 2568819
APN: 181-01-0-00-00-019.00-0
- 1505 N 150th Terrace
- 15501 Lake Side Dr
- 15323 Rickel Dr
- 15610 Sheridan Ct
- 15595 Sheridan Ct
- 15614 Sheridan Ct
- 15645 Sheridan Ct
- 15619 Sheridan Ct
- 1632 N 157th Ln
- 1400 N 157th Ln
- 0000 Knight Rd
- 15628 Landauer Cir
- 15750 Whitney Ct
- 1303 N 158th St
- 1323 N 158th St
- 1309 N 158th St
- 2312 N 155th St
- 15373 Bradfort Ct
- 1315 159th St
- 15528 Crestwood Dr
