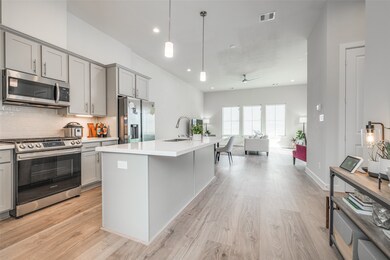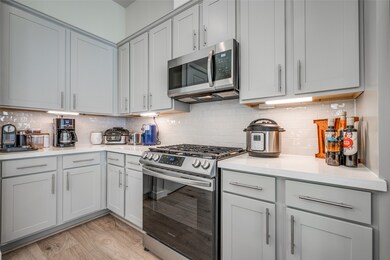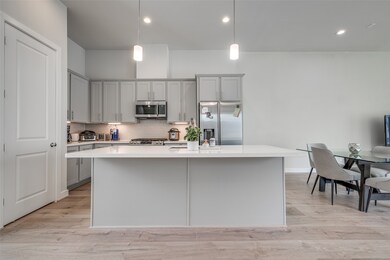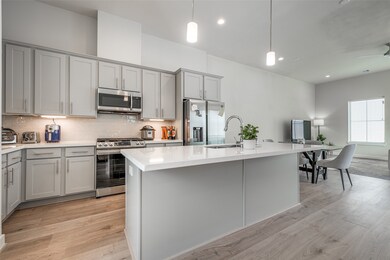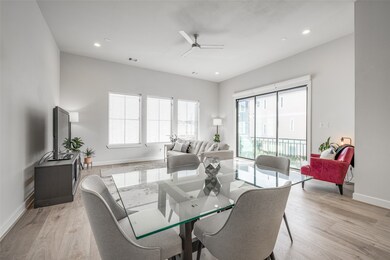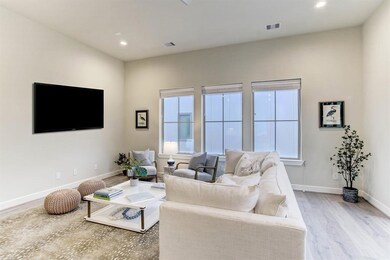1311 Reinerman St Unit E Houston, TX 77007
Washington Avenue Coalition NeighborhoodHighlights
- Traditional Architecture
- Corner Lot
- Terrace
- Engineered Wood Flooring
- High Ceiling
- Balcony
About This Home
Fantastic Rice Military/Woodcrest lease within walking distance of Washington Ave. Built in 2020- spacious open floor plan, high ceilings, wide plank grey stained floors, and good closet space through out. Large living room opens to the kitchen that includes quartz counters, gas range, and plenty of prep space. All appliances included. Small community of homes; gated driveway. First Floor bedroom is good sized.All bedrooms have ensuite baths. Beautiful primary with free standing soaking tub, separate shower, and double vanities. Nice views out the many windows. Minutes to Memorial park, downtown, and I-10. Available Now!
Home Details
Home Type
- Single Family
Est. Annual Taxes
- $10,144
Year Built
- Built in 2020
Lot Details
- 1,751 Sq Ft Lot
- Property is Fully Fenced
- Corner Lot
Parking
- 2 Car Attached Garage
Home Design
- Traditional Architecture
Interior Spaces
- 1,857 Sq Ft Home
- 3-Story Property
- High Ceiling
- Ceiling Fan
- Insulated Doors
- Family Room Off Kitchen
- Living Room
- Open Floorplan
- Utility Room
Kitchen
- Breakfast Bar
- Gas Range
- Microwave
- Dishwasher
- Kitchen Island
Flooring
- Engineered Wood
- Tile
Bedrooms and Bathrooms
- 3 Bedrooms
- Double Vanity
- Soaking Tub
- Bathtub with Shower
- Separate Shower
Laundry
- Dryer
- Washer
Home Security
- Security System Owned
- Security Gate
- Fire and Smoke Detector
Eco-Friendly Details
- Energy-Efficient Windows with Low Emissivity
- Energy-Efficient HVAC
- Energy-Efficient Doors
Outdoor Features
- Balcony
- Terrace
Schools
- Memorial Elementary School
- Hogg Middle School
- Lamar High School
Utilities
- Central Heating and Cooling System
- Heating System Uses Gas
- Municipal Trash
Listing and Financial Details
- Property Available on 7/1/25
- Long Term Lease
Community Details
Overview
- Front Yard Maintenance
- Allen Street Park Sec 3 Reserve Subdivision
Pet Policy
- Call for details about the types of pets allowed
- Pet Deposit Required
Map
Source: Houston Association of REALTORS®
MLS Number: 78814593
APN: 1500800010001
- 5232 Schuler St
- 5117 Schuler St Unit B
- 1317 Roy St
- 5101 Allen St
- 5238 Nett St
- 4410 Allen St
- 4408 Allen St
- 5018 Schuler St
- 5204 Maxie St
- 5012 Schuler St
- 1380 Studer St
- 1203 Studer St
- 5223 Eigel St
- 5303 Nett St Unit A
- 1353 Studer St
- 5307 Nett St Unit C
- 5006 Maxie St
- 5114 Eigel St
- 5108 Eigel St
- 1205 Detering St
- 5210 Schuler St
- 5209 Allen St Unit I
- 5223 Schuler St
- 1332 Studer St
- 1120 Moy St
- 5213 Eigel St
- 5211 Eigel St Unit C
- 1419 Sandman St
- 1604 Reinerman St
- 5301 Nett St Unit A
- 5237 Center St
- 5228 Washington Ave
- 5002 Eigel St
- 1111 Durham Dr
- 903 Roy St
- 1714 Roy St
- 5122 Lillian St
- 904 Roy St
- 230 T C Jester Blvd Unit 443
- 230 T C Jester Blvd Unit 581

