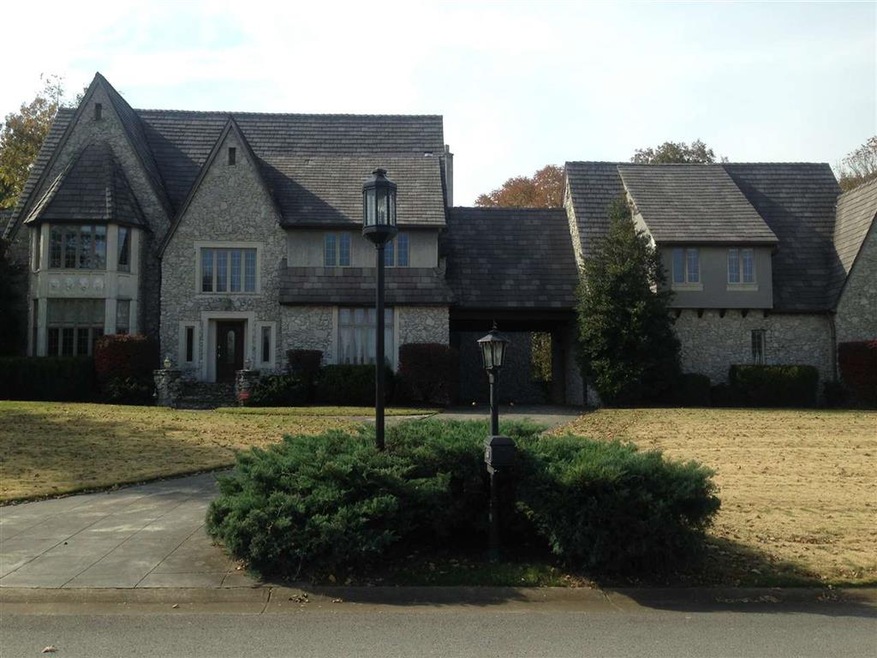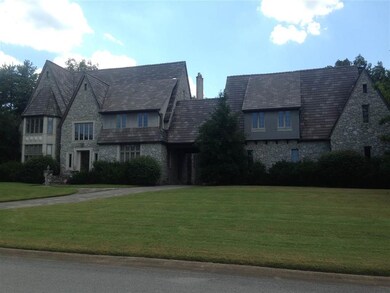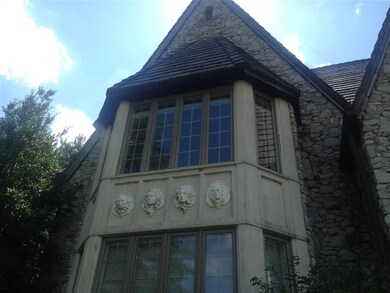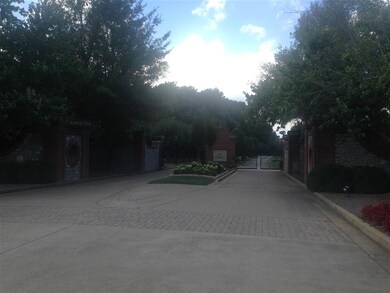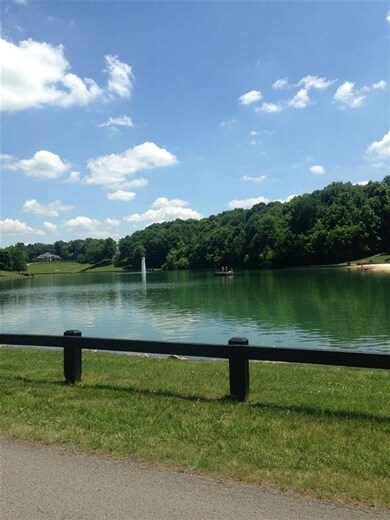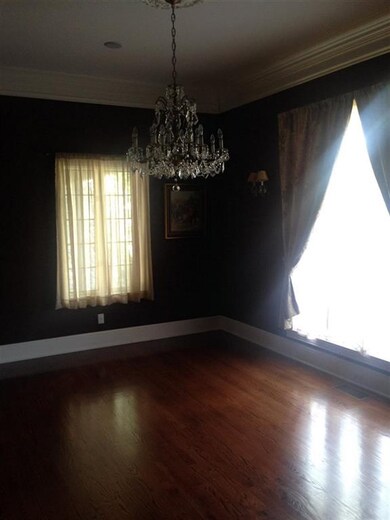
1311 Rivergreen Ln Bowling Green, KY 42103
East Bowling Green NeighborhoodEstimated Value: $874,500 - $986,000
Highlights
- 1.56 Acre Lot
- Multiple Fireplaces
- Wood Flooring
- Drakes Creek Middle School Rated A-
- Vaulted Ceiling
- Main Floor Primary Bedroom
About This Home
As of May 2019Stunning stone English Tudor home located in one of Bowling Greens premier gated communities boasts slate tile roof, three fireplaces, screened porch & balconies overlooking Drakes Creek. The 5 BR, 6.5 BA home includes library/study with floor to ceiling cherry bookshelves & a beautiful chandelier highlights the stained wainscoting in foyer & stairwell. Roomy kitchen features stainless steel appliances & last but not least, a home theater completes the entertainment area in basement.
Home Details
Home Type
- Single Family
Est. Annual Taxes
- $4,940
Year Built
- Built in 2003
Lot Details
- 1.56 Acre Lot
- Lot Dimensions are 150 x 150 x 150 x 40
- Fenced Yard
Home Design
- Tudor Architecture
- Block Foundation
- Poured Concrete
- Tile Roof
- Stone Exterior Construction
Interior Spaces
- 6,772 Sq Ft Home
- 2-Story Property
- Wet Bar
- Shelving
- Tray Ceiling
- Vaulted Ceiling
- Ceiling Fan
- Multiple Fireplaces
- Thermal Windows
- Screened Porch
- Storage In Attic
Kitchen
- Eat-In Kitchen
- Electric Range
- Microwave
- Dishwasher
- Disposal
Flooring
- Wood
- Carpet
- Tile
Bedrooms and Bathrooms
- 5 Bedrooms
- Primary Bedroom on Main
- Walk-In Closet
- In-Law or Guest Suite
- 4.5 Bathrooms
- Urinal
- Whirlpool Bathtub
- Separate Shower
Basement
- Walk-Out Basement
- Partial Basement
Home Security
- Intercom
- Fire and Smoke Detector
Parking
- Attached Garage
- Garage Door Opener
- Circular Driveway
Outdoor Features
- Patio
- Outdoor Gas Grill
Schools
- Briarwood Elementary School
- Drakes Creek Middle School
- Greenwood High School
Utilities
- Forced Air Heating and Cooling System
- Heating System Uses Gas
- Electric Water Heater
- Septic System
- Cable TV Available
Community Details
- Rivergreen Subdivision
Ownership History
Purchase Details
Home Financials for this Owner
Home Financials are based on the most recent Mortgage that was taken out on this home.Purchase Details
Purchase Details
Purchase Details
Home Financials for this Owner
Home Financials are based on the most recent Mortgage that was taken out on this home.Purchase Details
Home Financials for this Owner
Home Financials are based on the most recent Mortgage that was taken out on this home.Purchase Details
Similar Homes in Bowling Green, KY
Home Values in the Area
Average Home Value in this Area
Purchase History
| Date | Buyer | Sale Price | Title Company |
|---|---|---|---|
| Williams Kevin | $70,000 | None Listed On Document | |
| Williams Kevin | $70,000 | None Listed On Document | |
| Williams Kevin | $105,000 | Foreman Watson Land Title | |
| Williams Kevin D | $115,000 | Reynolds Johnston Hinton Llp | |
| Williams Kevin | $575,000 | None Available | |
| Taleghani Christopher | -- | Attorney | |
| Taleghani Christopher | -- | -- |
Mortgage History
| Date | Status | Borrower | Loan Amount |
|---|---|---|---|
| Open | Williams Kevin Dewayne | $690,000 | |
| Previous Owner | Williams Kevin | $0 | |
| Previous Owner | Taleghani Christopher | $595,750 |
Property History
| Date | Event | Price | Change | Sq Ft Price |
|---|---|---|---|---|
| 05/15/2019 05/15/19 | Sold | $575,000 | -8.0% | $85 / Sq Ft |
| 02/28/2019 02/28/19 | Pending | -- | -- | -- |
| 01/22/2019 01/22/19 | For Sale | $624,900 | +8.7% | $92 / Sq Ft |
| 01/01/2019 01/01/19 | Off Market | $575,000 | -- | -- |
| 10/26/2018 10/26/18 | Price Changed | $624,900 | -3.9% | $92 / Sq Ft |
| 09/20/2018 09/20/18 | Price Changed | $650,000 | -8.4% | $96 / Sq Ft |
| 04/13/2018 04/13/18 | For Sale | $709,900 | -- | $105 / Sq Ft |
Tax History Compared to Growth
Tax History
| Year | Tax Paid | Tax Assessment Tax Assessment Total Assessment is a certain percentage of the fair market value that is determined by local assessors to be the total taxable value of land and additions on the property. | Land | Improvement |
|---|---|---|---|---|
| 2024 | $4,940 | $575,000 | $0 | $0 |
| 2023 | $4,981 | $575,000 | $0 | $0 |
| 2022 | $4,653 | $575,000 | $0 | $0 |
| 2021 | $4,636 | $575,000 | $0 | $0 |
| 2020 | $4,652 | $575,000 | $0 | $0 |
| 2019 | $5,240 | $650,000 | $0 | $0 |
| 2018 | $5,215 | $650,000 | $0 | $0 |
| 2017 | $5,965 | $750,000 | $0 | $0 |
| 2015 | $5,848 | $750,000 | $0 | $0 |
| 2014 | $5,758 | $750,000 | $0 | $0 |
Agents Affiliated with this Home
-
Ed Walton

Seller's Agent in 2019
Ed Walton
Keller Williams First Choice Realty
(270) 202-6545
3 Total Sales
Map
Source: Real Estate Information Services (REALTOR® Association of Southern Kentucky)
MLS Number: RA20181931
APN: 052B-59A-030
- 285 Lakeside Way
- 121 Longhunters Way
- 0 Claypool-Alvaton Rd Unit RA20246277
- 225 Maplemere Dr
- 1073 Shaker Mill Rd
- 858 McFadin Station St
- 620 Cherry Blossom Rd
- 640 Cherry Blossom Rd
- 673 Cherry Blossom Rd
- 608 Denver Cir
- 726 Clark Cir
- 512 Unit 312 Old Lovers Ln Unit 312
- 512 Unit 314 Old Lovers Ln Unit 314
- 838 River Birch Ct
- 172 Clark Cir
- 719 Laurelwood Cir
- 344 Olympia Ct
- 644 Denver Ln
- 512 Unit 313 Old Lovers Ln Unit 313
- 384 Olympia Ct
- 1311 Rivergreen Ln
- 1347 Rivergreen Ln
- 1267 Rivergreen Ln
- 1385 Rivergreen Ln
- 1254 Rivergreen Ln
- 1237 Rivergreen Ln
- 1423 Rivergreen Ln
- 1215 Rivergreen Ln
- 1036 Rivergreen Ln
- 1350 Rivergreen Ln
- 988 Rivergreen Ln
- 1106 Rivergreen Ln
- 1465 Rivergreen Ln
- 958 Rivergreen Ln
- 1167 Rivergreen Ln
- 1424 Rivergreen Ln
- 1133 Rivergreen Ln
- 1003 Rivergreen Ln
- 1047 Rivergreen Ln
- 1503 Rivergreen Ln
