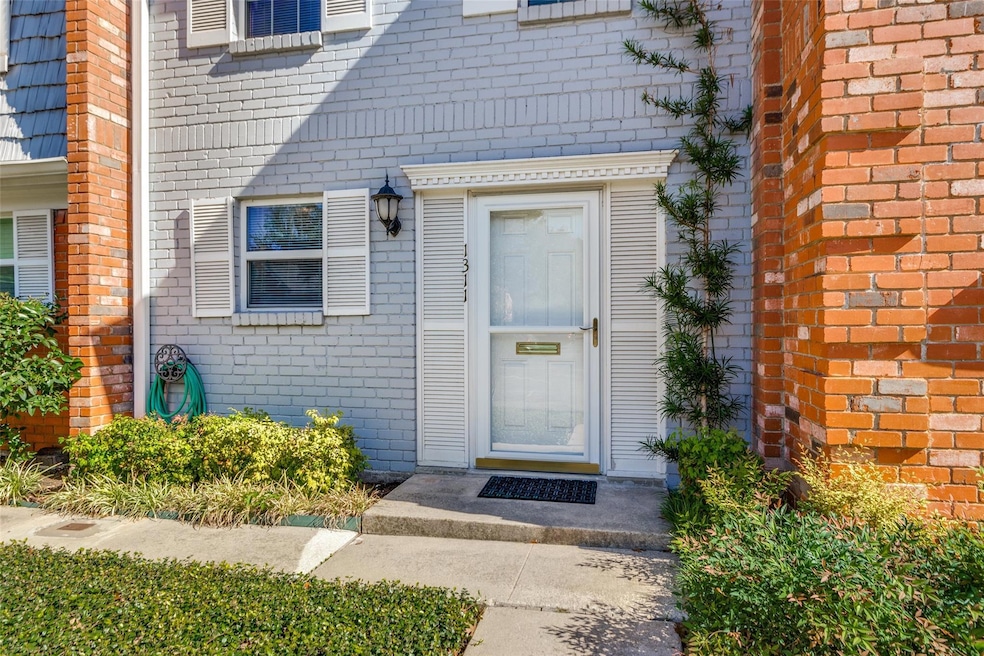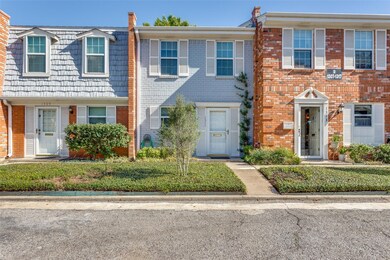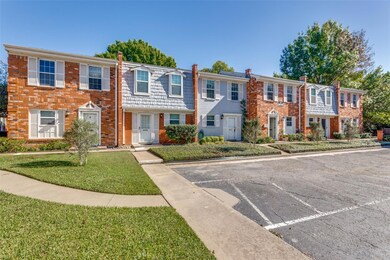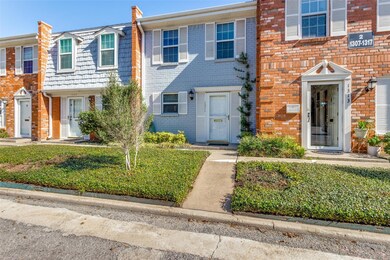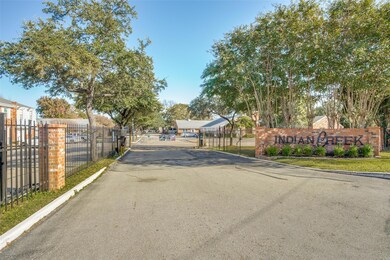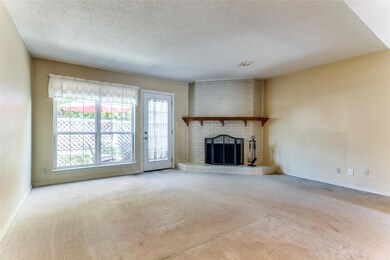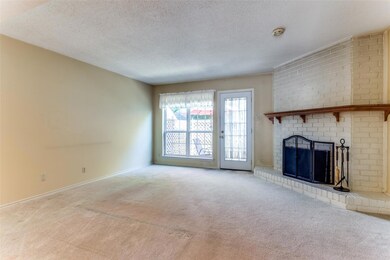
1311 Roaring Springs Rd Fort Worth, TX 76114
Highlights
- In Ground Pool
- Accessibility Features
- Tile Flooring
- Burton Hill Elementary School Rated A-
- Stair Lift
- High Speed Internet
About This Home
As of June 2025Great central location and peaceful community. This 2 bedroom, 1.5 bath condo is ready for your finishing touches to make it your own. The half bath is downstairs, with the bedrooms and a full bath upstairs. The primary bedroom boasts a walk-in closet with built-in washer and dryer hook ups. Downstairs has an open space with fireplace. Out the back patio you can enjoy the peaceful green space that provides a park-like atmosphere. The community offers 2 pools, a clubhouse, and tennis and pickleball courts.
Last Agent to Sell the Property
RE/MAX Pinnacle Group REALTORS Brokerage Phone: 817-460-3900 License #0645231 Listed on: 11/07/2024

Last Buyer's Agent
RE/MAX Pinnacle Group REALTORS Brokerage Phone: 817-460-3900 License #0645231 Listed on: 11/07/2024

Property Details
Home Type
- Condominium
Est. Annual Taxes
- $640
Year Built
- Built in 1970
HOA Fees
- $517 Monthly HOA Fees
Parking
- 1 Carport Space
Home Design
- Slab Foundation
- Composition Roof
Interior Spaces
- 1,140 Sq Ft Home
- 2-Story Property
- Wood Burning Fireplace
- Brick Fireplace
Kitchen
- Electric Range
- <<microwave>>
- Dishwasher
- Disposal
Flooring
- Carpet
- Tile
- Vinyl Plank
Bedrooms and Bathrooms
- 2 Bedrooms
Accessible Home Design
- Accessibility Features
- Stair Lift
Pool
- In Ground Pool
Schools
- Burtonhill Elementary School
- Stripling Middle School
- Arlngtnhts High School
Utilities
- High Speed Internet
- Cable TV Available
Community Details
- Association fees include full use of facilities, ground maintenance, management fees, sewer, trash, water
- T&D Ross Management HOA, Phone Number (817) 731-1828
- Indian Crk #1 Condo Subdivision
- Mandatory home owners association
Listing and Financial Details
- Assessor Parcel Number 00594431
- $4,210 per year unexempt tax
Ownership History
Purchase Details
Home Financials for this Owner
Home Financials are based on the most recent Mortgage that was taken out on this home.Purchase Details
Purchase Details
Home Financials for this Owner
Home Financials are based on the most recent Mortgage that was taken out on this home.Similar Homes in Fort Worth, TX
Home Values in the Area
Average Home Value in this Area
Purchase History
| Date | Type | Sale Price | Title Company |
|---|---|---|---|
| Deed | -- | Title Forward | |
| Warranty Deed | -- | Alamo Title Company | |
| Vendors Lien | -- | Stewart Title |
Mortgage History
| Date | Status | Loan Amount | Loan Type |
|---|---|---|---|
| Open | $142,800 | New Conventional | |
| Previous Owner | $45,000 | No Value Available |
Property History
| Date | Event | Price | Change | Sq Ft Price |
|---|---|---|---|---|
| 06/10/2025 06/10/25 | Sold | -- | -- | -- |
| 04/28/2025 04/28/25 | Pending | -- | -- | -- |
| 04/16/2025 04/16/25 | For Sale | $209,000 | +20.1% | $183 / Sq Ft |
| 02/28/2025 02/28/25 | Sold | -- | -- | -- |
| 02/17/2025 02/17/25 | Pending | -- | -- | -- |
| 01/08/2025 01/08/25 | Price Changed | $174,000 | -2.8% | $153 / Sq Ft |
| 11/25/2024 11/25/24 | Price Changed | $179,000 | -2.7% | $157 / Sq Ft |
| 11/07/2024 11/07/24 | For Sale | $184,000 | -- | $161 / Sq Ft |
Tax History Compared to Growth
Tax History
| Year | Tax Paid | Tax Assessment Tax Assessment Total Assessment is a certain percentage of the fair market value that is determined by local assessors to be the total taxable value of land and additions on the property. | Land | Improvement |
|---|---|---|---|---|
| 2024 | $640 | $161,934 | $28,000 | $133,934 |
| 2023 | $3,676 | $162,564 | $28,000 | $134,564 |
| 2022 | $3,839 | $150,172 | $28,000 | $122,172 |
| 2021 | $3,683 | $134,243 | $28,000 | $106,243 |
| 2020 | $3,771 | $150,948 | $28,000 | $122,948 |
| 2019 | $3,563 | $157,963 | $28,000 | $129,963 |
| 2018 | $1,150 | $117,736 | $7,820 | $109,916 |
| 2017 | $3,032 | $107,033 | $7,820 | $99,213 |
Agents Affiliated with this Home
-
William Hays
W
Seller's Agent in 2025
William Hays
The Michael Group
(617) 331-8033
1 in this area
40 Total Sales
-
Mary Ann Cottrell

Seller's Agent in 2025
Mary Ann Cottrell
RE/MAX
(817) 999-5254
3 in this area
51 Total Sales
-
S
Buyer's Agent in 2025
Stanley Njoku
Redfin Corporation
Map
Source: North Texas Real Estate Information Systems (NTREIS)
MLS Number: 20773124
APN: 00594431
- 1231 Roaring Springs Rd Unit 1
- 1257 Roaring Springs Rd
- 1281 Roaring Springs Rd
- 960 Roaring Springs Rd
- 927 Roaring Springs Rd
- 1077 Roaring Springs Rd
- 957 Roaring Springs Rd
- 907 Roaring Springs Rd Unit 90
- 1343 Roaring Springs Rd
- 5809 Fursman Ave
- 5725 Sunset Rd
- 5609 Fursman Ave
- 5621 Dennis Ave
- 5601 Fursman Ave
- 5804 Aton Ave
- 5605 Dennis Ave
- 5841 Tracyne Dr
- 5832 Tracyne Dr
- 5445 Odom Ave
- 5817 Coleman St
