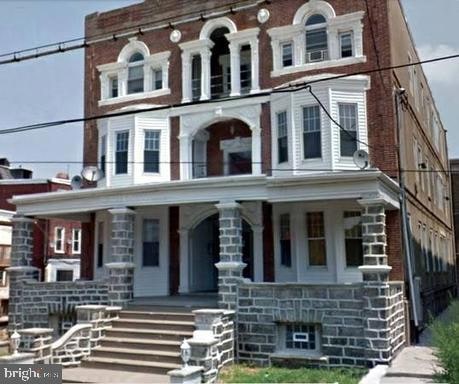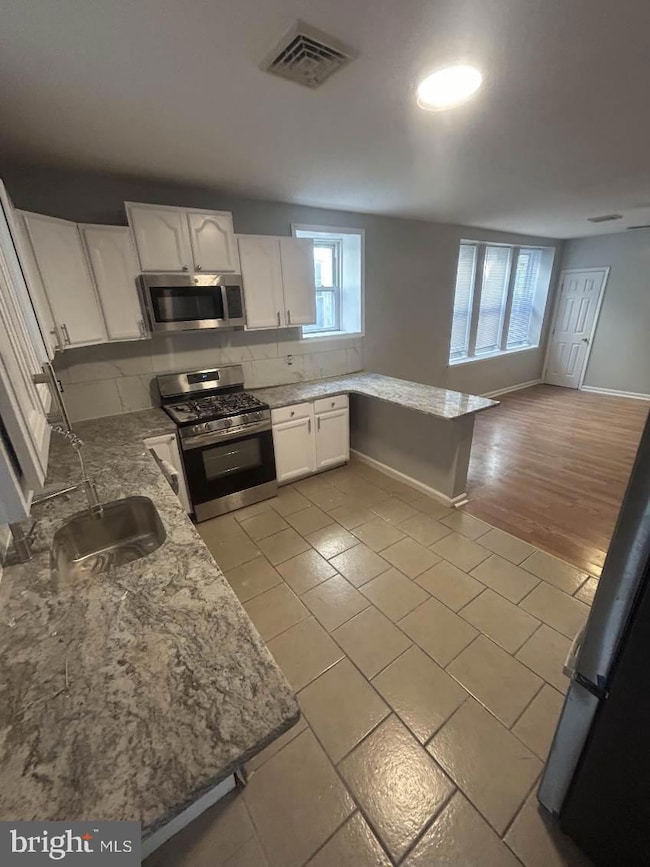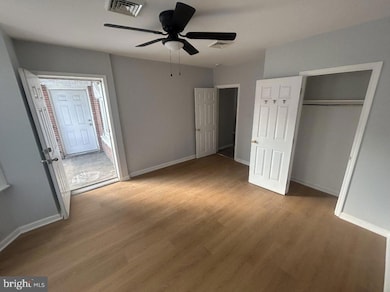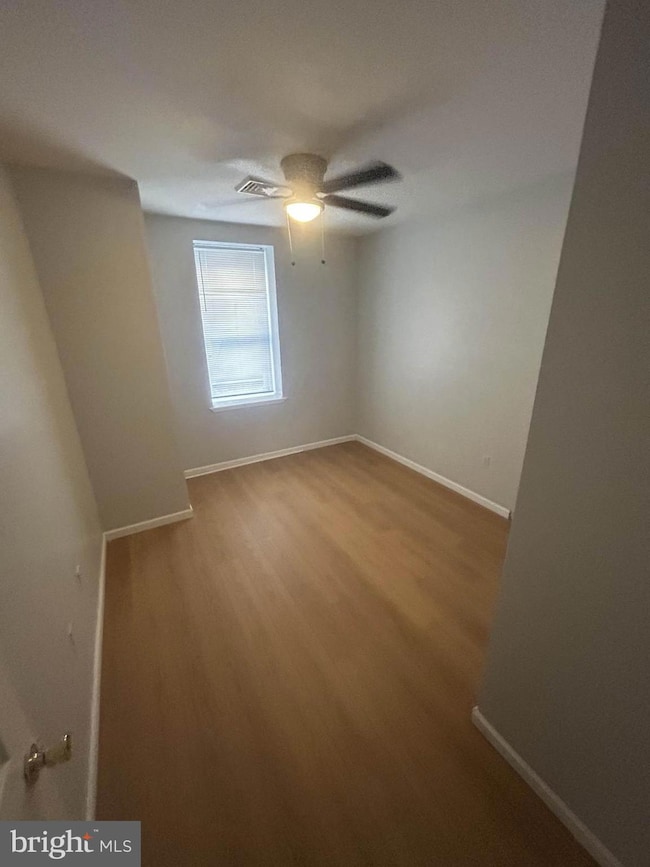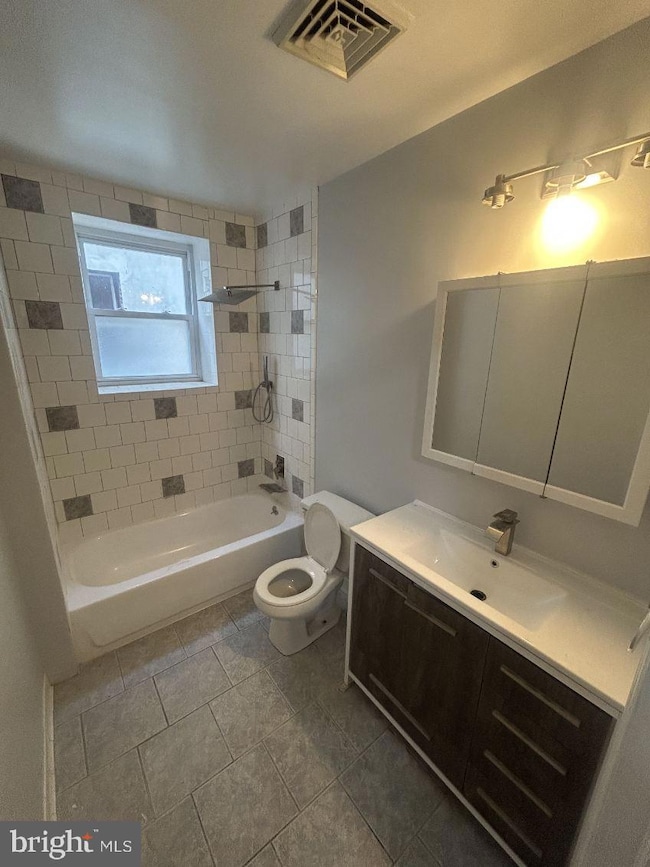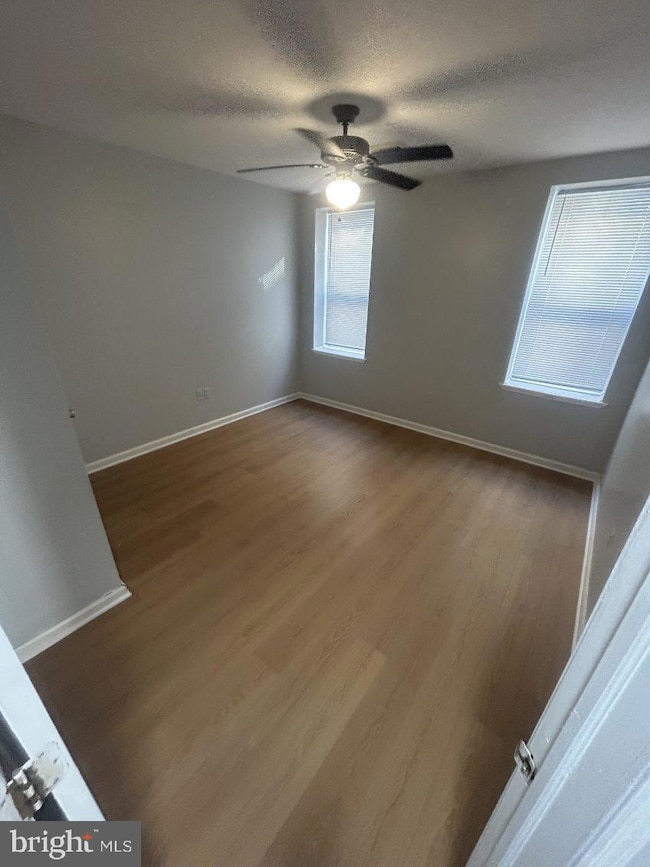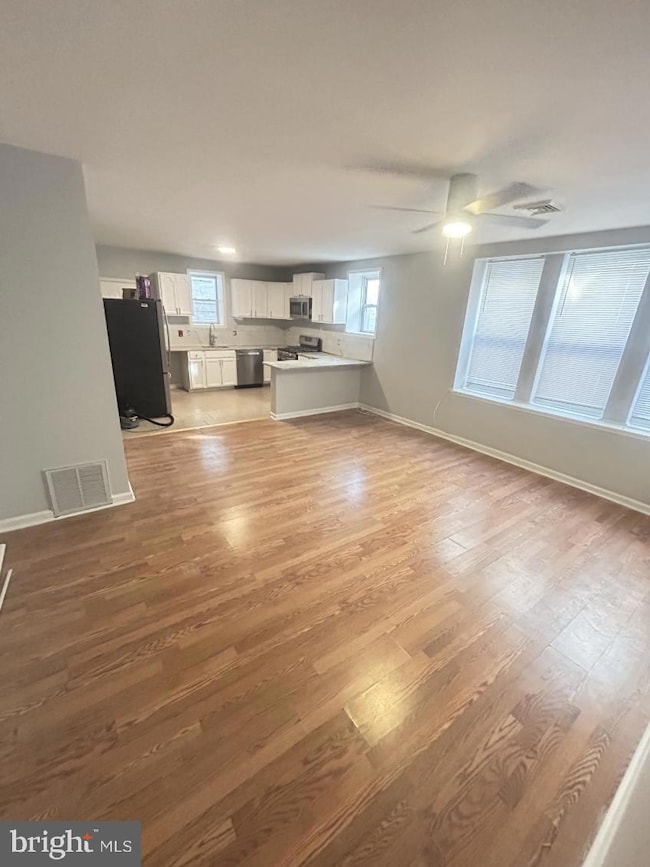1311 S 52nd St Unit 3 Philadelphia, PA 19143
Kingsessing NeighborhoodHighlights
- Open Floorplan
- 1-minute walk to Chester Avenue And 52Nd Street
- Exterior Cameras
- No HOA
- Recessed Lighting
- 4-minute walk to Kingsessing Recreation Center
About This Home
$600 off of 1st months rent. Offer good through December 15, 2025. Spacious, light and airy 3 bedroom apartment that is a perfect blend of comfort and modern upgrades. The apartment boast a newly renovated kitchen equipped with new stainless steel appliances. including a stove, dishwasher and microwave. The kitchen also features a garbage disposal system for your convenience. The bathroom has been recently updated, adding a touch of elegance and sophistication. The apartment is designed with hardwood floors that add a warm and inviting feel to the space. The bedrooms are spacious offering ample room for relaxation and adding your personal touches. The central air and heat offer year round heating and cooling for your comfort. The unit also offers outdoor spaces for your enjoyment with a front porch and a back deck. Experience the best of city living in this 3 bedroom apartment convenient to Septa routes 13, 52, 64 and R3 at 49th Street Station. No previous evictions or judgments. Minimum FICO score is 650.
Listing Agent
(215) 424-8969 misstanya1957@gmail.com GW Property Management Inc License #RM422248 Listed on: 10/06/2025
Condo Details
Home Type
- Condominium
Year Built
- Built in 1915 | Remodeled in 2008
Parking
- On-Street Parking
Home Design
- Entry on the 2nd floor
- Masonry
Interior Spaces
- 3,948 Sq Ft Home
- Property has 3 Levels
- Open Floorplan
- Recessed Lighting
- Combination Dining and Living Room
- Exterior Cameras
Kitchen
- Range Hood
- Microwave
- Dishwasher
Bedrooms and Bathrooms
- 3 Main Level Bedrooms
- 1 Full Bathroom
Basement
- Basement Fills Entire Space Under The House
- Laundry in Basement
Accessible Home Design
- Mobility Improvements
Utilities
- 90% Forced Air Heating and Cooling System
- Natural Gas Water Heater
Listing and Financial Details
- Residential Lease
- Security Deposit $1,600
- Requires 3 Months of Rent Paid Up Front
- Tenant pays for cooking fuel, electricity, gas
- 12-Month Min and 24-Month Max Lease Term
- Available 10/6/25
- $50 Application Fee
- Assessor Parcel Number 511195900
Community Details
Overview
- No Home Owners Association
- Low-Rise Condominium
- Philadelphia Subdivision
- Property Manager
Pet Policy
- Pets allowed on a case-by-case basis
- Pet Deposit $250
Additional Features
- Laundry Facilities
- Fire and Smoke Detector
Map
Source: Bright MLS
MLS Number: PAPH2545194
APN: 88-1430000
- 1309 S 52nd St
- 1320 S Wilton St
- 1345 S Wilton St
- 1313 S Lindenwood St
- 1329 S Lindenwood St
- 1352 S Wilton St
- 1337 S Lindenwood St
- 1354 S Wilton St
- 1206 S Wilton St
- 1220 S 52nd St
- 1130 S 51st St
- 1410 S 52nd St
- 1414 S 52nd St
- 5237 Chester Ave
- 1420 S 52nd St
- 1214 S Wilton St
- 1203 S Wilton St
- 1426 S 52nd St
- 1334 S 51st St
- 1156 S 52nd St
- 1311-13 S 52nd St Unit 4
- 1311 S 52nd St
- 1309 S 52nd St Unit 2
- 5200 Chester Ave Unit 10
- 5200-10 Chester Ave Unit 212
- 5200-10 Chester Ave Unit 102
- 5200-10 Chester Ave Unit 111
- 5200-10 Chester Ave Unit 402
- 1400 S 52nd St
- 5237 Chester Ave Unit 3
- 5237 Chester Ave Unit 2
- 1426 S 52nd St
- 5321 Reinhard St
- 4921 Chester Ave Unit 2O2
- 4921 Chester Ave Unit 302
- 1249 S Saint Bernard St
- 5109-11 Woodland Ave Unit FLR 2
- 5235 Woodland Ave Unit 2F
- 5235 Woodland Ave Unit 1F
- 1018 S 52nd St Unit 18.2B
